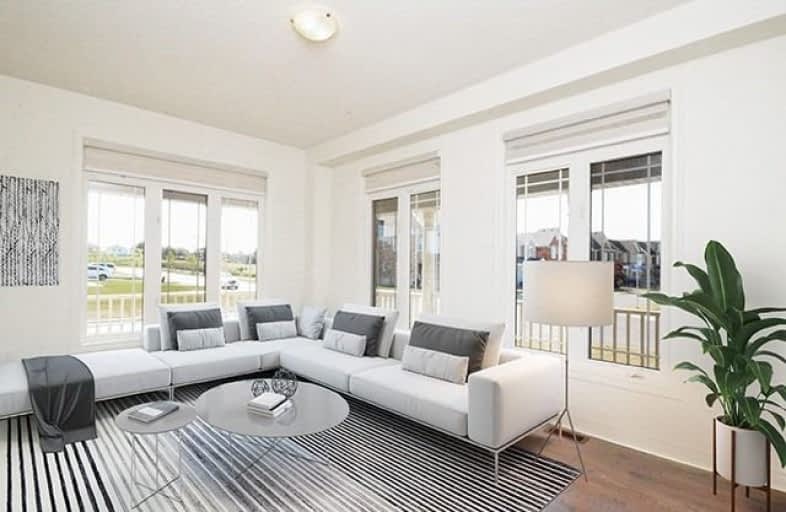Sold on May 24, 2019
Note: Property is not currently for sale or for rent.

-
Type: Detached
-
Style: 2-Storey
-
Size: 3000 sqft
-
Lot Size: 48.42 x 124.5 Feet
-
Age: 0-5 years
-
Taxes: $5,971 per year
-
Days on Site: 57 Days
-
Added: Sep 07, 2019 (1 month on market)
-
Updated:
-
Last Checked: 2 months ago
-
MLS®#: N4396658
-
Listed By: Bosley real estate ltd., brokerage
Easy Living !! Everything You Would Want Just A Short Distance Away Like The Public School, Library, Leisure Center, Parks And A Golf Course. This Barely Lived 5+1 Bedroom Redwood Model Home In Summerlyn Village By Great Gulf, Has A Very Functional, And Spacious Layout For Your Family To Enjoy And Relax After A Hard Day Of Work. Over 3000Sqft Of Modern Living Featuring Open Concept Living Kitchen Area, Huge Backyard, Sauna, Brand New Built-In Sound System.
Extras
Stainless Steel Fridge, Stove, B/I Microwave, Washer And Dryer, Sauna, B/I Sound System(Polk Audio), B/I Desk And Bed, Alarm System Installed, Auto Pot Lights (Front), All Elf's, Custom Sheer Shade Coverings, Tarion Warranty, Fully Fenced.
Property Details
Facts for 26 Huron Lane, Bradford West Gwillimbury
Status
Days on Market: 57
Last Status: Sold
Sold Date: May 24, 2019
Closed Date: Jul 04, 2019
Expiry Date: Aug 01, 2019
Sold Price: $885,000
Unavailable Date: May 24, 2019
Input Date: Mar 28, 2019
Property
Status: Sale
Property Type: Detached
Style: 2-Storey
Size (sq ft): 3000
Age: 0-5
Area: Bradford West Gwillimbury
Community: Bradford
Availability Date: Immediately
Inside
Bedrooms: 5
Bedrooms Plus: 1
Bathrooms: 5
Kitchens: 1
Rooms: 11
Den/Family Room: Yes
Air Conditioning: Central Air
Fireplace: Yes
Laundry Level: Main
Central Vacuum: Y
Washrooms: 5
Utilities
Electricity: Yes
Gas: Yes
Cable: Available
Telephone: Yes
Building
Basement: Finished
Heat Type: Forced Air
Heat Source: Gas
Exterior: Brick
UFFI: No
Water Supply: Municipal
Special Designation: Unknown
Parking
Driveway: Pvt Double
Garage Spaces: 2
Garage Type: Attached
Covered Parking Spaces: 2
Total Parking Spaces: 4
Fees
Tax Year: 2018
Tax Legal Description: Block 62, Plan 51M1071 Subject To An Easement**
Taxes: $5,971
Highlights
Feature: Arts Centre
Feature: Fenced Yard
Feature: Library
Feature: Rec Centre
Feature: School
Land
Cross Street: Holland & Professor
Municipality District: Bradford West Gwillimbury
Fronting On: North
Pool: None
Sewer: Sewers
Lot Depth: 124.5 Feet
Lot Frontage: 48.42 Feet
Acres: < .50
Rooms
Room details for 26 Huron Lane, Bradford West Gwillimbury
| Type | Dimensions | Description |
|---|---|---|
| Dining Ground | 3.53 x 3.35 | Hardwood Floor, Window |
| Living Ground | 3.35 x 4.87 | Hardwood Floor, Window |
| Kitchen Ground | 3.71 x 2.49 | Quartz Counter, Window |
| Breakfast Ground | 3.38 x 2.77 | W/O To Yard, Ceramic Floor |
| Family Ground | 3.38 x 4.90 | Hardwood Floor, Gas Fireplace |
| Master 2nd | 3.65 x 5.48 | His/Hers Closets, Ensuite Bath |
| 2nd Br 2nd | 4.11 x 3.04 | W/I Closet, Window |
| 3rd Br 2nd | 3.38 x 3.04 | Closet, Window |
| 4th Br 2nd | 3.35 x 4.32 | Ensuite Bath, B/I Desk, Closet |
| Office 2nd | 3.35 x 3.53 | Window |
| Rec Bsmt | 4.09 x 12.77 | Sauna, 3 Pc Bath |
| 5th Br Bsmt | 2.52 x 3.53 | Window, Laminate |
| XXXXXXXX | XXX XX, XXXX |
XXXX XXX XXXX |
$XXX,XXX |
| XXX XX, XXXX |
XXXXXX XXX XXXX |
$XXX,XXX | |
| XXXXXXXX | XXX XX, XXXX |
XXXXXXX XXX XXXX |
|
| XXX XX, XXXX |
XXXXXX XXX XXXX |
$X,XXX,XXX | |
| XXXXXXXX | XXX XX, XXXX |
XXXXXXX XXX XXXX |
|
| XXX XX, XXXX |
XXXXXX XXX XXXX |
$X,XXX,XXX |
| XXXXXXXX XXXX | XXX XX, XXXX | $885,000 XXX XXXX |
| XXXXXXXX XXXXXX | XXX XX, XXXX | $899,988 XXX XXXX |
| XXXXXXXX XXXXXXX | XXX XX, XXXX | XXX XXXX |
| XXXXXXXX XXXXXX | XXX XX, XXXX | $1,099,900 XXX XXXX |
| XXXXXXXX XXXXXXX | XXX XX, XXXX | XXX XXXX |
| XXXXXXXX XXXXXX | XXX XX, XXXX | $1,133,000 XXX XXXX |

St Jean de Brebeuf Separate School
Elementary: CatholicFred C Cook Public School
Elementary: PublicSt. Teresa of Calcutta Catholic School
Elementary: CatholicChris Hadfield Public School
Elementary: PublicSt Angela Merici Catholic Elementary School
Elementary: CatholicFieldcrest Elementary School
Elementary: PublicBradford Campus
Secondary: PublicHoly Trinity High School
Secondary: CatholicDr John M Denison Secondary School
Secondary: PublicBradford District High School
Secondary: PublicSir William Mulock Secondary School
Secondary: PublicHuron Heights Secondary School
Secondary: Public- 2 bath
- 5 bed
- 1100 sqft
233 Colborne Street, Bradford West Gwillimbury, Ontario • L3Z 2R8 • Bradford
- 3 bath
- 5 bed
14 Neilly Terrace, Bradford West Gwillimbury, Ontario • L3Z 4L1 • Bradford




