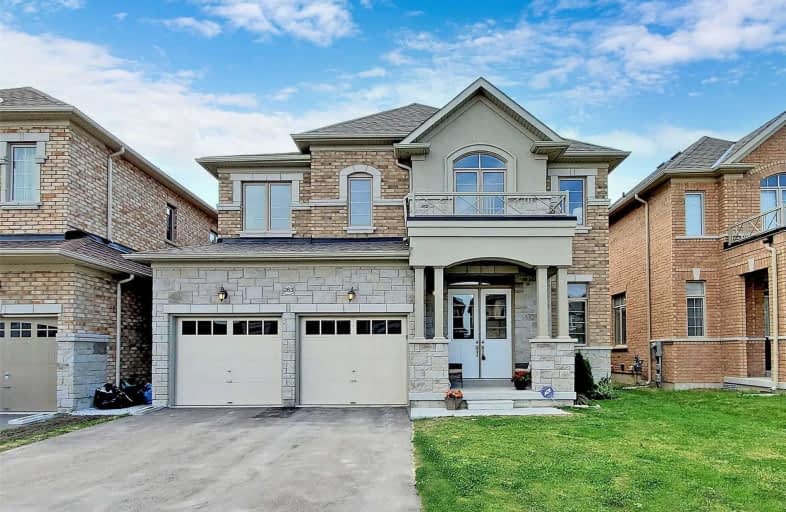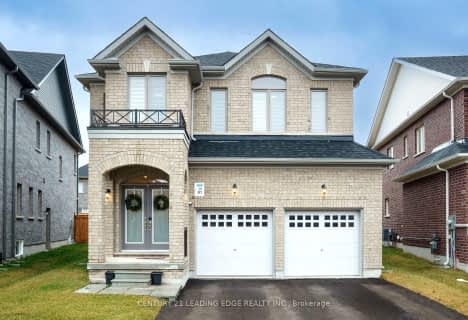Sold on Jun 01, 2021
Note: Property is not currently for sale or for rent.

-
Type: Detached
-
Style: 2-Storey
-
Size: 3000 sqft
-
Lot Size: 42.16 x 116.47 Feet
-
Age: 0-5 years
-
Taxes: $6,672 per year
-
Days on Site: 7 Days
-
Added: May 24, 2021 (1 week on market)
-
Updated:
-
Last Checked: 2 months ago
-
MLS®#: N5248874
-
Listed By: Aimhome realty inc., brokerage
Fabulous 3Years 5 Bdrm 5Bath Greenvalley Estates Home. Premium Lot. ~3395Sf. 10Ft Smooth Ceiling On Main. Double Front Door, South Facing Backyard With Clear View. Bright Light-Filled. Office Rm, Hardwood Throughout Main/2nd Fl Hallway. Upgraded Floor Tiles. Crystal Lights. Modern Kitchen W/ Brand New Quartz Counter&Backsplash, B/I S/S Appliances&Gas Cooktop. Oak Staircase/Iron Pickets. Large Master W/ Frameless Glass Shower&Stand Up Tub...Must To See
Extras
**Minutes To Hwy400/Go Station, Close To Shopping,School,Park,Community Center Etc.** S/S Fridge, Brand New B/I Microwave/Stove, Dw, Range Hood. Elf's, Washer, Dryer, Cac
Property Details
Facts for 263 Gibson Circle, Bradford West Gwillimbury
Status
Days on Market: 7
Last Status: Sold
Sold Date: Jun 01, 2021
Closed Date: Aug 31, 2021
Expiry Date: Sep 23, 2021
Sold Price: $1,480,000
Unavailable Date: Jun 01, 2021
Input Date: May 25, 2021
Prior LSC: Listing with no contract changes
Property
Status: Sale
Property Type: Detached
Style: 2-Storey
Size (sq ft): 3000
Age: 0-5
Area: Bradford West Gwillimbury
Community: Bradford
Availability Date: Tba
Inside
Bedrooms: 5
Bathrooms: 5
Kitchens: 1
Rooms: 12
Den/Family Room: Yes
Air Conditioning: Central Air
Fireplace: Yes
Laundry Level: Main
Washrooms: 5
Building
Basement: Full
Heat Type: Forced Air
Heat Source: Gas
Exterior: Brick
Water Supply: Municipal
Special Designation: Unknown
Parking
Driveway: Pvt Double
Garage Spaces: 3
Garage Type: Built-In
Covered Parking Spaces: 4
Total Parking Spaces: 7
Fees
Tax Year: 2020
Tax Legal Description: Plan 51M1063 Lot 155
Taxes: $6,672
Land
Cross Street: 6th & Simcoe Rd.
Municipality District: Bradford West Gwillimbury
Fronting On: North
Pool: None
Sewer: Sewers
Lot Depth: 116.47 Feet
Lot Frontage: 42.16 Feet
Additional Media
- Virtual Tour: https://www.winsold.com/tour/79302
Rooms
Room details for 263 Gibson Circle, Bradford West Gwillimbury
| Type | Dimensions | Description |
|---|---|---|
| Great Rm Main | 3.81 x 5.18 | Hardwood Floor, Gas Fireplace, O/Looks Ravine |
| Office Main | 3.05 x 3.20 | Hardwood Floor, Window, French Doors |
| Breakfast Main | 3.20 x 4.11 | Ceramic Floor, O/Looks Ravine, W/O To Deck |
| Kitchen Main | 2.57 x 4.72 | Backsplash, Centre Island, Stainless Steel Appl |
| Dining Main | 3.96 x 6.10 | Combined W/Living, Hardwood Floor, Coffered Ceiling |
| Living Main | 3.96 x 6.10 | Combined W/Dining, Hardwood Floor, Open Concept |
| Master 2nd | 3.66 x 5.77 | 5 Pc Ensuite, Broadloom, W/I Closet |
| 2nd Br 2nd | 3.51 x 3.81 | Semi Ensuite, Broadloom, W/I Closet |
| 3rd Br 2nd | 4.32 x 4.42 | Semi Ensuite, Broadloom, W/I Closet |
| 4th Br 2nd | 3.51 x 4.27 | 4 Pc Ensuite, Broadloom, W/I Closet |
| 5th Br 2nd | 3.20 x 3.81 | 3 Pc Ensuite, Broadloom, Closet |
| Foyer Main | - | Ceramic Floor, Double Doors, W/I Closet |
| XXXXXXXX | XXX XX, XXXX |
XXXX XXX XXXX |
$X,XXX,XXX |
| XXX XX, XXXX |
XXXXXX XXX XXXX |
$X,XXX,XXX | |
| XXXXXXXX | XXX XX, XXXX |
XXXXXX XXX XXXX |
$X,XXX |
| XXX XX, XXXX |
XXXXXX XXX XXXX |
$X,XXX |
| XXXXXXXX XXXX | XXX XX, XXXX | $1,480,000 XXX XXXX |
| XXXXXXXX XXXXXX | XXX XX, XXXX | $1,199,000 XXX XXXX |
| XXXXXXXX XXXXXX | XXX XX, XXXX | $2,100 XXX XXXX |
| XXXXXXXX XXXXXX | XXX XX, XXXX | $2,200 XXX XXXX |

St Charles School
Elementary: CatholicSt Jean de Brebeuf Separate School
Elementary: CatholicChris Hadfield Public School
Elementary: PublicW H Day Elementary School
Elementary: PublicSt Angela Merici Catholic Elementary School
Elementary: CatholicFieldcrest Elementary School
Elementary: PublicBradford Campus
Secondary: PublicHoly Trinity High School
Secondary: CatholicDr John M Denison Secondary School
Secondary: PublicBradford District High School
Secondary: PublicSir William Mulock Secondary School
Secondary: PublicHuron Heights Secondary School
Secondary: Public- 4 bath
- 5 bed
- 3000 sqft
61 MAC CAMPBELL Way, Bradford West Gwillimbury, Ontario • L3Z 4M6 • Bradford
- 4 bath
- 5 bed
- 3500 sqft
27 Scarlet Way, Bradford West Gwillimbury, Ontario • L3Z 0T4 • Bradford




