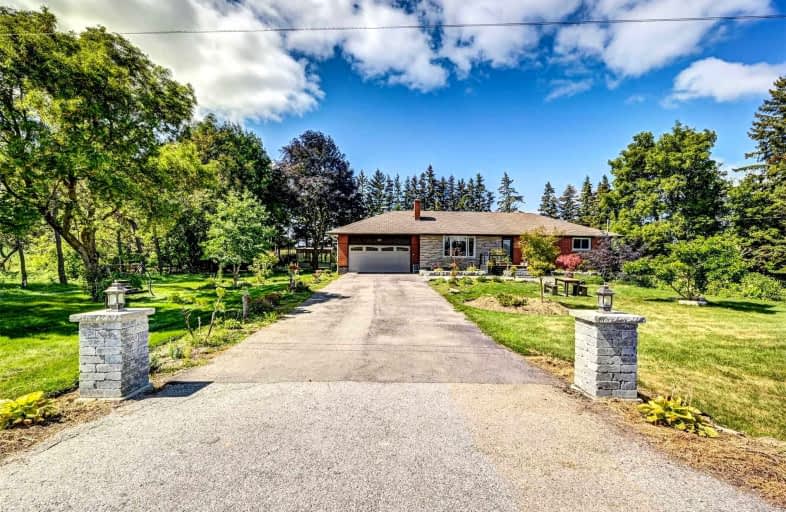Sold on Sep 24, 2021
Note: Property is not currently for sale or for rent.

-
Type: Detached
-
Style: Bungalow
-
Lot Size: 150 x 150 Feet
-
Age: No Data
-
Taxes: $4,067 per year
-
Days on Site: 17 Days
-
Added: Sep 07, 2021 (2 weeks on market)
-
Updated:
-
Last Checked: 2 months ago
-
MLS®#: N5361387
-
Listed By: Royal lepage signature realty, brokerage
Absolutely Stunning 3+1 Bedrooms, 3 Washrooms Detached Bungalow On 150X150 Ft Country Lot. Approx 2600 Sqft Of Beautiful Finished Living Space. Newly Renovation From Top To Bottom. Beautiful Kitchen With Centre Island, Stainless Steel Appliances, Granite Countertop. Open Concept, Ceramics, Pot Lights Throughout. Finished Basement Apartment With 1 Big B/R, Bath, Wet Bar With Huge Family Room/Fireplace. Oversized 2Car Garage W/ Access To House.
Extras
Incl: Fridge, Stove , Range Hood, Dishwasher, Washer, Dryer, All Electrical Light Fixtures. Water Heater Is Owned. Beautiful Landscaping, Huge Driveway 6 Car Parkings, And New Interlock. Easy Access To Hwy400. Open House Sun Sept 12, 1-3Pm
Property Details
Facts for 2688 Fifth Sideroad, Bradford West Gwillimbury
Status
Days on Market: 17
Last Status: Sold
Sold Date: Sep 24, 2021
Closed Date: Nov 29, 2021
Expiry Date: Dec 07, 2021
Sold Price: $1,248,000
Unavailable Date: Sep 24, 2021
Input Date: Sep 07, 2021
Property
Status: Sale
Property Type: Detached
Style: Bungalow
Area: Bradford West Gwillimbury
Community: Rural Bradford West Gwillimbury
Availability Date: Flexible
Inside
Bedrooms: 3
Bedrooms Plus: 1
Bathrooms: 3
Kitchens: 1
Rooms: 7
Den/Family Room: No
Air Conditioning: None
Fireplace: Yes
Washrooms: 3
Building
Basement: Finished
Heat Type: Forced Air
Heat Source: Oil
Exterior: Brick
Exterior: Stone
Water Supply: Well
Special Designation: Unknown
Parking
Driveway: Pvt Double
Garage Spaces: 2
Garage Type: Attached
Covered Parking Spaces: 6
Total Parking Spaces: 8
Fees
Tax Year: 2021
Tax Legal Description: Pt Lt 5 Con 7 West Gwillimbury As In Ro582100 Bwg
Taxes: $4,067
Land
Cross Street: Fifth S/R North Of #
Municipality District: Bradford West Gwillimbury
Fronting On: West
Pool: None
Sewer: Septic
Lot Depth: 150 Feet
Lot Frontage: 150 Feet
Additional Media
- Virtual Tour: http://tours.vision360tours.ca/2688-5th-side-road-bradford/nb/
Rooms
Room details for 2688 Fifth Sideroad, Bradford West Gwillimbury
| Type | Dimensions | Description |
|---|---|---|
| Kitchen Ground | 3.70 x 4.00 | Ceramic Floor, W/O To Deck, Granite Counter |
| Living Ground | 4.10 x 5.40 | Ceramic Floor, Crown Moulding, Pot Lights |
| Dining Ground | 2.00 x 3.00 | Ceramic Floor, Crown Moulding, W/O To Deck |
| Breakfast Ground | 2.00 x 3.60 | Ceramic Floor, Eat-In Kitchen |
| Prim Bdrm Ground | 3.00 x 4.20 | Hardwood Floor, Double Closet, Window |
| 2nd Br Ground | 3.10 x 4.10 | Hardwood Floor, Closet, Window |
| 3rd Br Ground | 2.70 x 3.10 | Hardwood Floor, Closet, Window |
| Rec Bsmt | 5.10 x 10.60 | Tile Floor, Brick Fireplace, Dry Bar |
| Laundry Bsmt | 3.00 x 6.20 | Laminate |
| 4th Br Bsmt | 3.55 x 4.20 | Laminate |
| Games Bsmt | 3.10 x 7.20 | Laminate |
| XXXXXXXX | XXX XX, XXXX |
XXXX XXX XXXX |
$X,XXX,XXX |
| XXX XX, XXXX |
XXXXXX XXX XXXX |
$X,XXX,XXX |
| XXXXXXXX XXXX | XXX XX, XXXX | $1,248,000 XXX XXXX |
| XXXXXXXX XXXXXX | XXX XX, XXXX | $1,299,000 XXX XXXX |

Sir William Osler Public School
Elementary: PublicSt Jean de Brebeuf Separate School
Elementary: CatholicSt. Teresa of Calcutta Catholic School
Elementary: CatholicW H Day Elementary School
Elementary: PublicSt Angela Merici Catholic Elementary School
Elementary: CatholicFieldcrest Elementary School
Elementary: PublicBradford Campus
Secondary: PublicHoly Trinity High School
Secondary: CatholicSt Thomas Aquinas Catholic Secondary School
Secondary: CatholicDr John M Denison Secondary School
Secondary: PublicBradford District High School
Secondary: PublicSir William Mulock Secondary School
Secondary: Public

