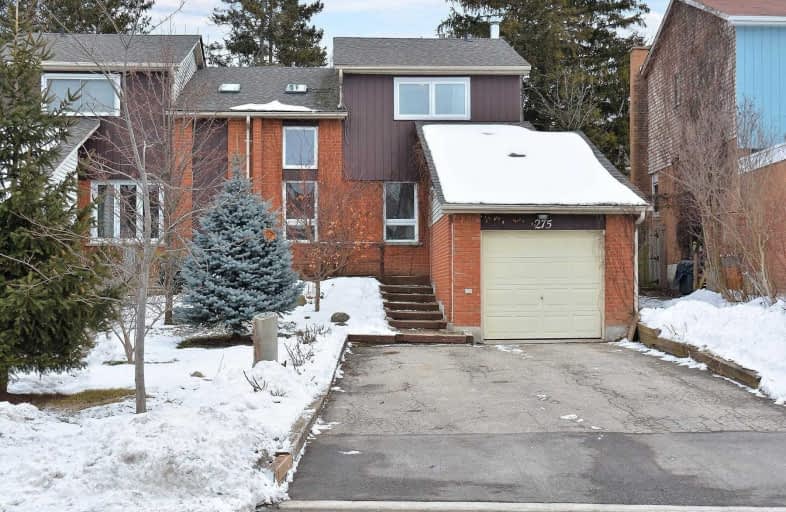Sold on Jan 25, 2021
Note: Property is not currently for sale or for rent.

-
Type: Semi-Detached
-
Style: 2-Storey
-
Lot Size: 31.44 x 117.63 Feet
-
Age: No Data
-
Taxes: $3,382 per year
-
Days on Site: 5 Days
-
Added: Jan 20, 2021 (5 days on market)
-
Updated:
-
Last Checked: 3 months ago
-
MLS®#: N5089121
-
Listed By: Keller williams realty centres, brokerage
Affordable Semi-Detached Home Located In Family Oriented Neighbourhood. Great Opportunity For First Time Home Buyers/Investors. Home Has Registered Apartment With The Town Of Bradford, However Current Owner Has Used The House As Single Family Home. Spacious Living Room Has High Cathedral Ceiling And Skylight. Open Concept Dining Room And Renovated Kitchen Walks Out Onto Covered Porch And Private Backyard. Updated Bathrooms. Hardwood Stairs. Lots Of Parking.
Extras
Basement Has Separate Entrance And Is Ready For Fresh Vision. New Fixtures For Basement Bathroom Included For The Buyers. Please See Schedule C For List Of Inclusions And Exclusions. Close To Parks, Schools, Go, Town Amenities And Transit.
Property Details
Facts for 275 Maplegrove Avenue, Bradford West Gwillimbury
Status
Days on Market: 5
Last Status: Sold
Sold Date: Jan 25, 2021
Closed Date: Apr 01, 2021
Expiry Date: Jun 20, 2021
Sold Price: $667,500
Unavailable Date: Jan 25, 2021
Input Date: Jan 20, 2021
Prior LSC: Listing with no contract changes
Property
Status: Sale
Property Type: Semi-Detached
Style: 2-Storey
Area: Bradford West Gwillimbury
Community: Bradford
Availability Date: 60-90 Days
Inside
Bedrooms: 3
Bathrooms: 3
Kitchens: 1
Rooms: 6
Den/Family Room: No
Air Conditioning: Wall Unit
Fireplace: No
Laundry Level: Lower
Washrooms: 3
Building
Basement: Part Fin
Basement 2: Sep Entrance
Heat Type: Baseboard
Heat Source: Electric
Exterior: Alum Siding
Exterior: Brick
Water Supply: Municipal
Special Designation: Unknown
Parking
Driveway: Private
Garage Spaces: 1
Garage Type: Attached
Covered Parking Spaces: 4
Total Parking Spaces: 5
Fees
Tax Year: 2020
Tax Legal Description: Plan M43 S Pt Lot 55 Rp 51R5771 Part 26
Taxes: $3,382
Highlights
Feature: Park
Feature: Public Transit
Feature: Rec Centre
Feature: School
Land
Cross Street: Simcoe Road/Luxury A
Municipality District: Bradford West Gwillimbury
Fronting On: East
Parcel Number: 580210037
Pool: None
Sewer: Sewers
Lot Depth: 117.63 Feet
Lot Frontage: 31.44 Feet
Additional Media
- Virtual Tour: https://www.digitalproperties.ca/20210109/index-mls.php
Rooms
Room details for 275 Maplegrove Avenue, Bradford West Gwillimbury
| Type | Dimensions | Description |
|---|---|---|
| Foyer Main | 2.50 x 2.60 | Hardwood Floor, Closet |
| Living Main | 3.39 x 5.01 | Hardwood Floor, Cathedral Ceiling, Skylight |
| Dining Main | 3.10 x 3.73 | Hardwood Floor, Combined W/Kitchen, W/O To Yard |
| Kitchen Main | 3.21 x 3.24 | Hardwood Floor, Walk-Out, Open Concept |
| Master 2nd | 3.05 x 3.50 | Laminate, W/I Closet |
| 2nd Br 2nd | 2.95 x 3.40 | Laminate, Closet, O/Looks Backyard |
| 3rd Br 2nd | 3.06 x 3.25 | Laminate, Closet, O/Looks Backyard |
| Laundry Bsmt | 1.84 x 3.01 | Ceramic Floor, Walk-Up |
| Living Bsmt | 3.72 x 6.13 | |
| Den Bsmt | 3.12 x 3.32 |
| XXXXXXXX | XXX XX, XXXX |
XXXX XXX XXXX |
$XXX,XXX |
| XXX XX, XXXX |
XXXXXX XXX XXXX |
$XXX,XXX |
| XXXXXXXX XXXX | XXX XX, XXXX | $667,500 XXX XXXX |
| XXXXXXXX XXXXXX | XXX XX, XXXX | $549,000 XXX XXXX |

St Charles School
Elementary: CatholicSt Jean de Brebeuf Separate School
Elementary: CatholicFred C Cook Public School
Elementary: PublicSt. Marie of the Incarnation Separate School
Elementary: CatholicChris Hadfield Public School
Elementary: PublicW H Day Elementary School
Elementary: PublicBradford Campus
Secondary: PublicHoly Trinity High School
Secondary: CatholicDr John M Denison Secondary School
Secondary: PublicBradford District High School
Secondary: PublicSir William Mulock Secondary School
Secondary: PublicHuron Heights Secondary School
Secondary: Public- 1 bath
- 3 bed
39 Drury Street, Bradford West Gwillimbury, Ontario • L3Z 1W9 • Bradford



