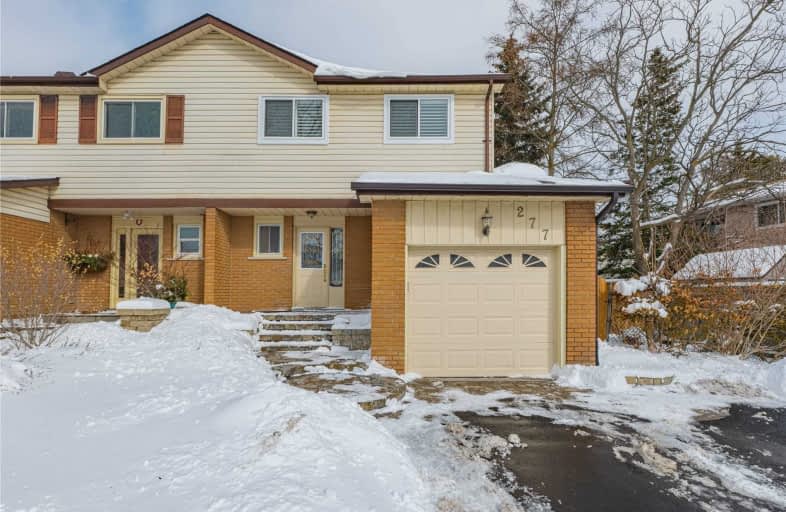Sold on Mar 01, 2020
Note: Property is not currently for sale or for rent.

-
Type: Semi-Detached
-
Style: 2-Storey
-
Size: 1100 sqft
-
Lot Size: 45.75 x 130.63 Feet
-
Age: 31-50 years
-
Taxes: $3,203 per year
-
Days on Site: 2 Days
-
Added: Feb 28, 2020 (2 days on market)
-
Updated:
-
Last Checked: 3 months ago
-
MLS®#: N4704484
-
Listed By: Re/max realtron polsinello realty, brokerage
Excellent Opportunity! Spacious & Charming Semi-Detached 3 Bedroom Home In Desirable & Friendly Neighbourhood Walking Distance To Parks & Schools. On A Fully Fenced Lot W/Mature Tree's & Privacy. W/O To Deck Perfect For Entertaining & Bbq. 92% Efficient Furnace (Owned), 30 Year Shingles ('13), Stainless Steel Appl. ('15). New Master Bdrm & 2nd Bdrm Windows ('19). Washrooms Upgraded ('17).Flagstone Walkway ('16)& Double Driveway. Eat In Kitchen W/ Walk-Out.
Extras
Finished Open Concept Rec Rm W/ Laminate Tile Flooring & "Bar Counter" Large Sep. Laundry Rm. Central/Ac (2016).Newer Main Floor Laminate (2016). Hwt -(2019)(Rental) Excl: 2nd Bedroom Light Fixture.
Property Details
Facts for 277 Collings Avenue, Bradford West Gwillimbury
Status
Days on Market: 2
Last Status: Sold
Sold Date: Mar 01, 2020
Closed Date: Jun 01, 2020
Expiry Date: May 23, 2020
Sold Price: $520,000
Unavailable Date: Mar 01, 2020
Input Date: Feb 28, 2020
Property
Status: Sale
Property Type: Semi-Detached
Style: 2-Storey
Size (sq ft): 1100
Age: 31-50
Area: Bradford West Gwillimbury
Community: Bradford
Availability Date: Tba
Inside
Bedrooms: 3
Bathrooms: 3
Kitchens: 1
Rooms: 7
Den/Family Room: No
Air Conditioning: Central Air
Fireplace: No
Laundry Level: Lower
Washrooms: 3
Building
Basement: Finished
Basement 2: Full
Heat Type: Forced Air
Heat Source: Gas
Exterior: Alum Siding
Exterior: Brick
UFFI: No
Water Supply: Municipal
Special Designation: Unknown
Parking
Driveway: Private
Garage Spaces: 1
Garage Type: Attached
Covered Parking Spaces: 2
Total Parking Spaces: 3
Fees
Tax Year: 2020
Tax Legal Description: Pcl 26-1 Sec M43; Pt Lt 26 Pl M43 Pt 31 51R6872 *
Taxes: $3,203
Highlights
Feature: Fenced Yard
Feature: Level
Feature: Park
Feature: Public Transit
Feature: School
Land
Cross Street: Maplegove/Collings
Municipality District: Bradford West Gwillimbury
Fronting On: East
Parcel Number: 580200095
Pool: None
Sewer: Sewers
Lot Depth: 130.63 Feet
Lot Frontage: 45.75 Feet
Lot Irregularities: Irreg Pie Shaped Narr
Zoning: Residential
Additional Media
- Virtual Tour: http://salisburymedia.ca/277-collings-avenue-bradford/
Rooms
Room details for 277 Collings Avenue, Bradford West Gwillimbury
| Type | Dimensions | Description |
|---|---|---|
| Kitchen Main | 2.93 x 4.46 | Ceramic Back Splash, Panelled, W/O To Deck |
| Living Main | 3.36 x 4.62 | L-Shaped Room, Open Concept, W/O To Deck |
| Dining Main | 2.91 x 2.54 | Laminate, Open Concept, O/Looks Backyard |
| Foyer Main | 2.19 x 4.30 | Ceramic Floor, Double Closet, 2 Pc Bath |
| Master 2nd | 3.43 x 5.27 | Laminate, His/Hers Closets, 2 Pc Bath |
| 2nd Br 2nd | 3.15 x 4.91 | Laminate, Double Closet, O/Looks Backyard |
| 3rd Br 2nd | 2.80 x 3.75 | Laminate, Closet, O/Looks Backyard |
| Rec Bsmt | 4.57 x 5.67 | Laminate, Open Concept, Window |
| Laundry Bsmt | 1.77 x 3.33 | Separate Rm, Unfinished |
| XXXXXXXX | XXX XX, XXXX |
XXXX XXX XXXX |
$XXX,XXX |
| XXX XX, XXXX |
XXXXXX XXX XXXX |
$XXX,XXX | |
| XXXXXXXX | XXX XX, XXXX |
XXXX XXX XXXX |
$XXX,XXX |
| XXX XX, XXXX |
XXXXXX XXX XXXX |
$XXX,XXX |
| XXXXXXXX XXXX | XXX XX, XXXX | $520,000 XXX XXXX |
| XXXXXXXX XXXXXX | XXX XX, XXXX | $520,000 XXX XXXX |
| XXXXXXXX XXXX | XXX XX, XXXX | $370,000 XXX XXXX |
| XXXXXXXX XXXXXX | XXX XX, XXXX | $375,000 XXX XXXX |

St Charles School
Elementary: CatholicSt Jean de Brebeuf Separate School
Elementary: CatholicFred C Cook Public School
Elementary: PublicSt. Teresa of Calcutta Catholic School
Elementary: CatholicChris Hadfield Public School
Elementary: PublicW H Day Elementary School
Elementary: PublicBradford Campus
Secondary: PublicHoly Trinity High School
Secondary: CatholicDr John M Denison Secondary School
Secondary: PublicBradford District High School
Secondary: PublicSir William Mulock Secondary School
Secondary: PublicHuron Heights Secondary School
Secondary: Public- 1 bath
- 3 bed
39 Drury Street, Bradford West Gwillimbury, Ontario • L3Z 1W9 • Bradford



