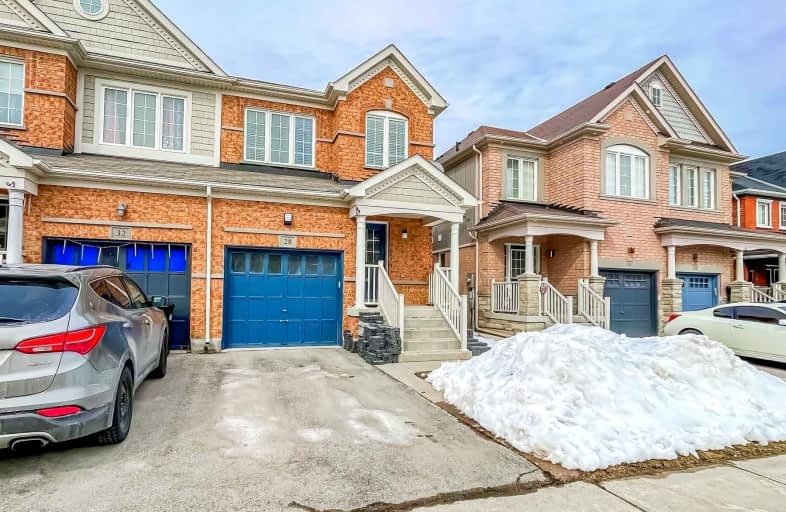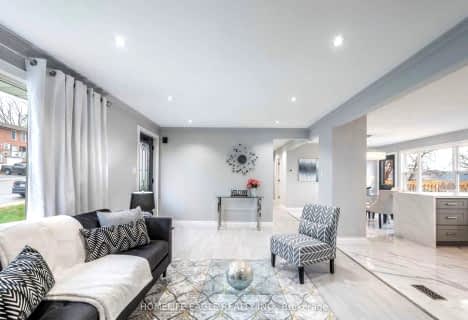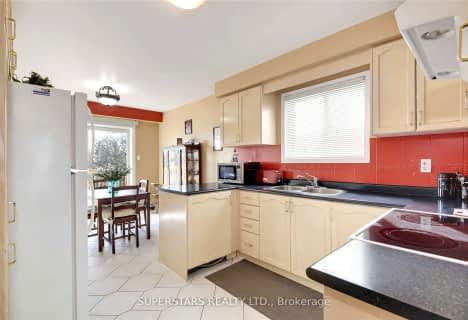
St Jean de Brebeuf Separate School
Elementary: CatholicFred C Cook Public School
Elementary: PublicSt. Teresa of Calcutta Catholic School
Elementary: CatholicChris Hadfield Public School
Elementary: PublicSt Angela Merici Catholic Elementary School
Elementary: CatholicFieldcrest Elementary School
Elementary: PublicBradford Campus
Secondary: PublicHoly Trinity High School
Secondary: CatholicDr John M Denison Secondary School
Secondary: PublicBradford District High School
Secondary: PublicSir William Mulock Secondary School
Secondary: PublicHuron Heights Secondary School
Secondary: Public- 1 bath
- 3 bed
Bsmt-52 Depeuter Crescent, Bradford West Gwillimbury, Ontario • L3Z 3A3 • Bradford
- 2 bath
- 3 bed
- 2000 sqft
2546 9th Line, Bradford West Gwillimbury, Ontario • L3Z 3T3 • Rural Bradford West Gwillimbury
- 4 bath
- 4 bed
238 Blue Dasher Boulevard, Bradford West Gwillimbury, Ontario • L3Z 4J1 • Bradford
- 4 bath
- 4 bed
- 2500 sqft
111 Scarlet Way, Bradford West Gwillimbury, Ontario • L3Z 0T4 • Bradford
- 2 bath
- 3 bed
Upper-225 Walker Avenue, Bradford West Gwillimbury, Ontario • L3Z 1Y5 • Bradford













