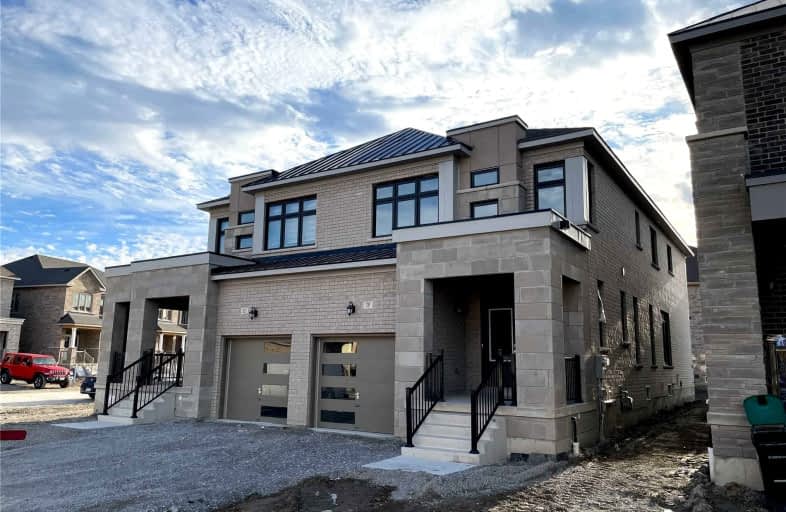Sold on Dec 15, 2022
Note: Property is not currently for sale or for rent.

-
Type: Semi-Detached
-
Style: 2-Storey
-
Size: 2000 sqft
-
Lot Size: 25.1 x 106.63 Feet
-
Age: No Data
-
Days on Site: 43 Days
-
Added: Nov 02, 2022 (1 month on market)
-
Updated:
-
Last Checked: 2 months ago
-
MLS®#: N5813676
-
Listed By: Century 21 president realty inc., brokerage
Welcome To This Brand New Beautiful Semi-Detached Home ,New Development By Bayview-Wellington Homes, 2183 Sqft.Doubledoor Entry In Welcoming Foyer.9Ft Main Floor Ceiling Eat-In Kitchen W/Center Island And Breakfast Area Upgraded Kitchen Granite Countertop. 2nd Floor Offers 4Spacious Bedrooms 5Pcs Ensuite And W/I Closet In Prime Bedroom. Every Room Has Closet.Check Out Virtual Toor
Extras
S/S Fridge S/S Stove S/S Dishwasher Front Load Washer And Dryer. All Electrical Fixtures.200Amps Electrical Panel. Great Location Walking Distance To School,Rec Centre Parks And Transit
Property Details
Facts for 28 Ferragine Crescent, Bradford West Gwillimbury
Status
Days on Market: 43
Last Status: Sold
Sold Date: Dec 15, 2022
Closed Date: Jan 16, 2023
Expiry Date: Jan 31, 2023
Sold Price: $1,060,000
Unavailable Date: Dec 15, 2022
Input Date: Nov 02, 2022
Prior LSC: Listing with no contract changes
Property
Status: Sale
Property Type: Semi-Detached
Style: 2-Storey
Size (sq ft): 2000
Area: Bradford West Gwillimbury
Community: Bradford
Availability Date: Immed
Inside
Bedrooms: 4
Bathrooms: 3
Kitchens: 1
Rooms: 8
Den/Family Room: No
Air Conditioning: None
Fireplace: No
Laundry Level: Upper
Washrooms: 3
Building
Basement: Unfinished
Heat Type: Forced Air
Heat Source: Gas
Exterior: Brick
Water Supply: Municipal
Special Designation: Unknown
Parking
Driveway: Private
Garage Spaces: 1
Garage Type: Attached
Covered Parking Spaces: 2
Total Parking Spaces: 3
Fees
Tax Year: 2022
Tax Legal Description: Lot 69,Plan 51M-1137
Land
Cross Street: Simcoe Rd /Line 6th
Municipality District: Bradford West Gwillimbury
Fronting On: West
Pool: None
Sewer: Sewers
Lot Depth: 106.63 Feet
Lot Frontage: 25.1 Feet
Acres: < .50
Additional Media
- Virtual Tour: https://tours.sukhbirsingh.ca/28ferraginecres/
Rooms
Room details for 28 Ferragine Crescent, Bradford West Gwillimbury
| Type | Dimensions | Description |
|---|---|---|
| Foyer Main | 1.67 x 2.74 | Tile Floor, Closet, Window |
| Living Main | 5.95 x 7.62 | Combined W/Dining, Hardwood Floor, Window |
| Kitchen Main | 3.04 x 4.41 | Stainless Steel Appl, Ceramic Floor, Granite Counter |
| Breakfast Main | 2.60 x 4.41 | W/O To Yard, Ceramic Floor, Window |
| Prim Bdrm 2nd | 3.30 x 5.60 | 5 Pc Ensuite, W/I Closet, Window |
| 2nd Br 2nd | 3.02 x 2.71 | Broadloom, Closet, Window |
| 3rd Br 2nd | 4.69 x 2.81 | Broadloom, Closet, Window |
| 4th Br 2nd | 3.80 x 3.02 | Broadloom, Closet, Window |
| XXXXXXXX | XXX XX, XXXX |
XXXX XXX XXXX |
$X,XXX,XXX |
| XXX XX, XXXX |
XXXXXX XXX XXXX |
$X,XXX,XXX |
| XXXXXXXX XXXX | XXX XX, XXXX | $1,060,000 XXX XXXX |
| XXXXXXXX XXXXXX | XXX XX, XXXX | $1,129,000 XXX XXXX |

École élémentaire publique L'Héritage
Elementary: PublicChar-Lan Intermediate School
Elementary: PublicSt Peter's School
Elementary: CatholicHoly Trinity Catholic Elementary School
Elementary: CatholicÉcole élémentaire catholique de l'Ange-Gardien
Elementary: CatholicWilliamstown Public School
Elementary: PublicÉcole secondaire publique L'Héritage
Secondary: PublicCharlottenburgh and Lancaster District High School
Secondary: PublicSt Lawrence Secondary School
Secondary: PublicÉcole secondaire catholique La Citadelle
Secondary: CatholicHoly Trinity Catholic Secondary School
Secondary: CatholicCornwall Collegiate and Vocational School
Secondary: Public

