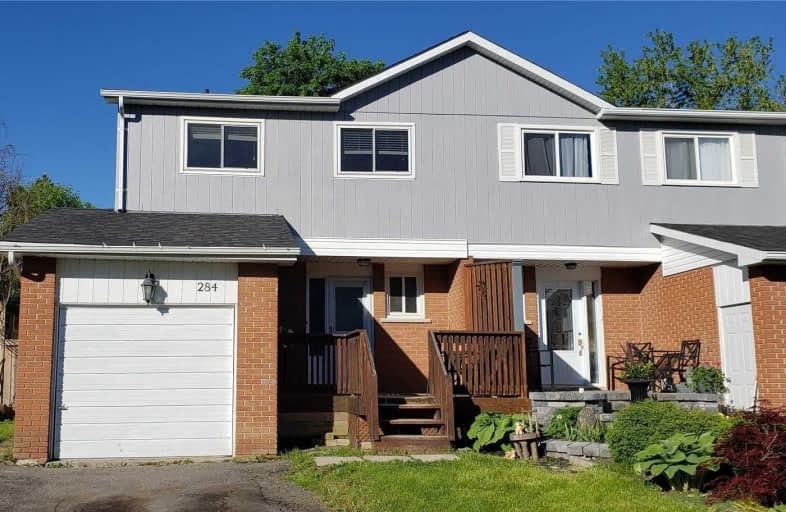Sold on Jul 17, 2019
Note: Property is not currently for sale or for rent.

-
Type: Semi-Detached
-
Style: 2-Storey
-
Lot Size: 29.85 x 126 Feet
-
Age: No Data
-
Taxes: $3,003 per year
-
Days on Site: 13 Days
-
Added: Sep 07, 2019 (1 week on market)
-
Updated:
-
Last Checked: 3 months ago
-
MLS®#: N4506465
-
Listed By: Royal lepage rcr realty, brokerage
Upgraded Semi-Detached 3 Bedroom Home In Desirable Neighbourhood Backing Onto School Yard. Good Privacy With Fenced In Backyard Mature Trees, Large Deck For Entertaining & Bbq. 2 Walkouts From Living Room And Kitchen, Cedar Front Porch, Spacious Bedrooms Plus 2 Pc Ensuite In Master Br, Finished Basement With Large Rec Room With 3 Pc Bathroom, Close To All Amenities, Perfect For First Time Buyers! Move In And Enjoy!
Extras
Fridge, Stove, Washer, Dryer, Built-In Dishwasher, All Electrical Light Fixtures And All Window Coverings.
Property Details
Facts for 284 Collings Avenue, Bradford West Gwillimbury
Status
Days on Market: 13
Last Status: Sold
Sold Date: Jul 17, 2019
Closed Date: Aug 15, 2019
Expiry Date: Oct 04, 2019
Sold Price: $495,000
Unavailable Date: Jul 17, 2019
Input Date: Jul 04, 2019
Property
Status: Sale
Property Type: Semi-Detached
Style: 2-Storey
Area: Bradford West Gwillimbury
Community: Bradford
Availability Date: 30-60 Days
Inside
Bedrooms: 3
Bathrooms: 4
Kitchens: 1
Rooms: 6
Den/Family Room: Yes
Air Conditioning: Central Air
Fireplace: No
Laundry Level: Lower
Washrooms: 4
Building
Basement: Finished
Heat Type: Forced Air
Heat Source: Gas
Exterior: Brick
Exterior: Vinyl Siding
Water Supply: Municipal
Special Designation: Unknown
Parking
Driveway: Private
Garage Spaces: 1
Garage Type: Attached
Covered Parking Spaces: 2
Total Parking Spaces: 3
Fees
Tax Year: 2018
Tax Legal Description: Pcl 17-2 Sec M43;Pt Lt 17 Pl M43 Pt 28 51R6872*
Taxes: $3,003
Highlights
Feature: Fenced Yard
Feature: Park
Feature: Public Transit
Feature: School
Land
Cross Street: Maplegrove/Collings
Municipality District: Bradford West Gwillimbury
Fronting On: South
Pool: None
Sewer: Sewers
Lot Depth: 126 Feet
Lot Frontage: 29.85 Feet
Additional Media
- Virtual Tour: https://advirtours.view.property/public/vtour/display/1285511?idx=1#!/
Rooms
Room details for 284 Collings Avenue, Bradford West Gwillimbury
| Type | Dimensions | Description |
|---|---|---|
| Kitchen Ground | 2.90 x 4.30 | Vinyl Floor, W/O To Yard |
| Dining Ground | 2.50 x 2.80 | |
| Living Ground | 3.20 x 4.60 | |
| Master 2nd | 3.40 x 5.30 | Broadloom, 2 Pc Ensuite, Double Closet |
| 2nd Br 2nd | 3.64 x 6.56 | Broadloom, Closet |
| 3rd Br 2nd | 3.10 x 4.35 | Broadloom, Closet |
| Rec Bsmt | 3.65 x 3.95 | Broadloom, 3 Pc Bath |
| XXXXXXXX | XXX XX, XXXX |
XXXX XXX XXXX |
$XXX,XXX |
| XXX XX, XXXX |
XXXXXX XXX XXXX |
$XXX,XXX | |
| XXXXXXXX | XXX XX, XXXX |
XXXXXXX XXX XXXX |
|
| XXX XX, XXXX |
XXXXXX XXX XXXX |
$XXX,XXX |
| XXXXXXXX XXXX | XXX XX, XXXX | $495,000 XXX XXXX |
| XXXXXXXX XXXXXX | XXX XX, XXXX | $499,900 XXX XXXX |
| XXXXXXXX XXXXXXX | XXX XX, XXXX | XXX XXXX |
| XXXXXXXX XXXXXX | XXX XX, XXXX | $525,000 XXX XXXX |

St Charles School
Elementary: CatholicSt Jean de Brebeuf Separate School
Elementary: CatholicFred C Cook Public School
Elementary: PublicSt. Teresa of Calcutta Catholic School
Elementary: CatholicChris Hadfield Public School
Elementary: PublicW H Day Elementary School
Elementary: PublicBradford Campus
Secondary: PublicHoly Trinity High School
Secondary: CatholicDr John M Denison Secondary School
Secondary: PublicBradford District High School
Secondary: PublicSir William Mulock Secondary School
Secondary: PublicHuron Heights Secondary School
Secondary: Public

