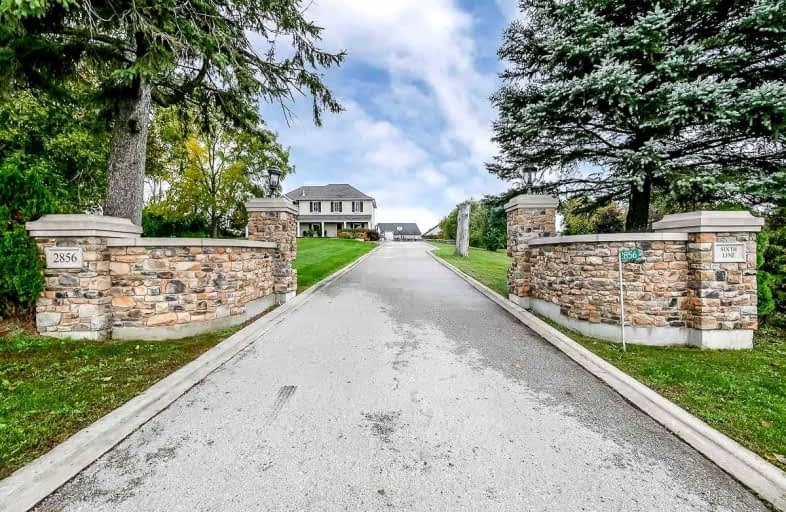Sold on Feb 20, 2022
Note: Property is not currently for sale or for rent.

-
Type: Detached
-
Style: 2-Storey
-
Size: 3500 sqft
-
Lot Size: 300 x 228.44 Feet
-
Age: 100+ years
-
Taxes: $9,134 per year
-
Days on Site: 38 Days
-
Added: Jan 13, 2022 (1 month on market)
-
Updated:
-
Last Checked: 2 months ago
-
MLS®#: N5471376
-
Listed By: Royal lepage rcr realty, brokerage
Calling All Investors...Excellent Investment Potential For Future Development. Prime Location With Beautifully Manicured 1.84 Acres In The Heart Of Bradford. Separate Driveway Off Milligan St. Perhaps You Can Build Your Own Cal De Sac With Estate Homes Or More. Charming 2 Storey Century Home With Addition, 3800+ Sq Ft Of Above Grade Living Space, Beautifully Renovated, Attached Heated 2 Car Garage W/ Storage Loft. Property Serviced With Town Water And Sewers
Extras
Family Friendly Commuter Town, Close To All Amenities, Schools, Shopping And Restaurants. Close To Hwy 404, Minutes To Hwy 400 And New Line 5 Interchange.
Property Details
Facts for 2856 6 Line, Bradford West Gwillimbury
Status
Days on Market: 38
Last Status: Sold
Sold Date: Feb 20, 2022
Closed Date: Jun 15, 2022
Expiry Date: Apr 13, 2022
Sold Price: $3,650,000
Unavailable Date: Feb 20, 2022
Input Date: Jan 13, 2022
Property
Status: Sale
Property Type: Detached
Style: 2-Storey
Size (sq ft): 3500
Age: 100+
Area: Bradford West Gwillimbury
Community: Rural Bradford West Gwillimbury
Availability Date: Tba
Inside
Bedrooms: 4
Bedrooms Plus: 1
Bathrooms: 4
Kitchens: 1
Rooms: 11
Den/Family Room: Yes
Air Conditioning: Central Air
Fireplace: Yes
Laundry Level: Upper
Central Vacuum: Y
Washrooms: 4
Utilities
Electricity: Yes
Gas: Yes
Cable: Available
Telephone: Available
Building
Basement: Finished
Heat Type: Forced Air
Heat Source: Gas
Exterior: Brick
Exterior: Stucco/Plaster
UFFI: No
Water Supply: Municipal
Special Designation: Unknown
Other Structures: Garden Shed
Parking
Driveway: Private
Garage Spaces: 2
Garage Type: Attached
Covered Parking Spaces: 10
Total Parking Spaces: 12
Fees
Tax Year: 2021
Tax Legal Description: Pt Lt 12 Con 6 West Gwillimbury As In Ro1295642**
Taxes: $9,134
Highlights
Feature: Library
Feature: Park
Feature: Place Of Worship
Feature: Public Transit
Feature: Rec Centre
Feature: School
Land
Cross Street: East Of Sideroad 10
Municipality District: Bradford West Gwillimbury
Fronting On: North
Parcel Number: 580131593
Pool: None
Sewer: Sewers
Lot Depth: 228.44 Feet
Lot Frontage: 300 Feet
Acres: .50-1.99
Zoning: Fd
Additional Media
- Virtual Tour: https://vimeo.com/635446393
Rooms
Room details for 2856 6 Line, Bradford West Gwillimbury
| Type | Dimensions | Description |
|---|---|---|
| Kitchen Main | - | Wood Floor, Centre Island, Pantry |
| Breakfast Main | - | Wood Floor, W/O To Porch, Family Size Kitchen |
| Great Rm Main | - | Broadloom, Pocket Doors, Pot Lights |
| Living Main | - | Wood Floor, Gas Fireplace, Wainscoting |
| Dining Main | - | Wood Floor, Formal Rm, Stained Glass |
| Den Main | - | Broadloom, Window |
| Prim Bdrm 2nd | - | Wood Floor, W/I Closet, 4 Pc Ensuite |
| 2nd Br 2nd | - | Wood Floor, W/W Closet, Window |
| 3rd Br 2nd | - | Wood Floor, W/I Closet, Window |
| 4th Br 2nd | - | Wood Floor, W/I Closet, Window |
| Exercise Bsmt | - | Broadloom, 3 Pc Bath, Large Window |
| 5th Br Bsmt | - | Broadloom, Closet, Large Window |

| XXXXXXXX | XXX XX, XXXX |
XXXX XXX XXXX |
$X,XXX,XXX |
| XXX XX, XXXX |
XXXXXX XXX XXXX |
$X,XXX,XXX | |
| XXXXXXXX | XXX XX, XXXX |
XXXXXXX XXX XXXX |
|
| XXX XX, XXXX |
XXXXXX XXX XXXX |
$X,XXX,XXX |
| XXXXXXXX XXXX | XXX XX, XXXX | $3,650,000 XXX XXXX |
| XXXXXXXX XXXXXX | XXX XX, XXXX | $3,700,000 XXX XXXX |
| XXXXXXXX XXXXXXX | XXX XX, XXXX | XXX XXXX |
| XXXXXXXX XXXXXX | XXX XX, XXXX | $4,500,000 XXX XXXX |

St Charles School
Elementary: CatholicSt Jean de Brebeuf Separate School
Elementary: CatholicSt. Teresa of Calcutta Catholic School
Elementary: CatholicW H Day Elementary School
Elementary: PublicSt Angela Merici Catholic Elementary School
Elementary: CatholicFieldcrest Elementary School
Elementary: PublicBradford Campus
Secondary: PublicHoly Trinity High School
Secondary: CatholicDr John M Denison Secondary School
Secondary: PublicBradford District High School
Secondary: PublicSir William Mulock Secondary School
Secondary: PublicHuron Heights Secondary School
Secondary: Public
