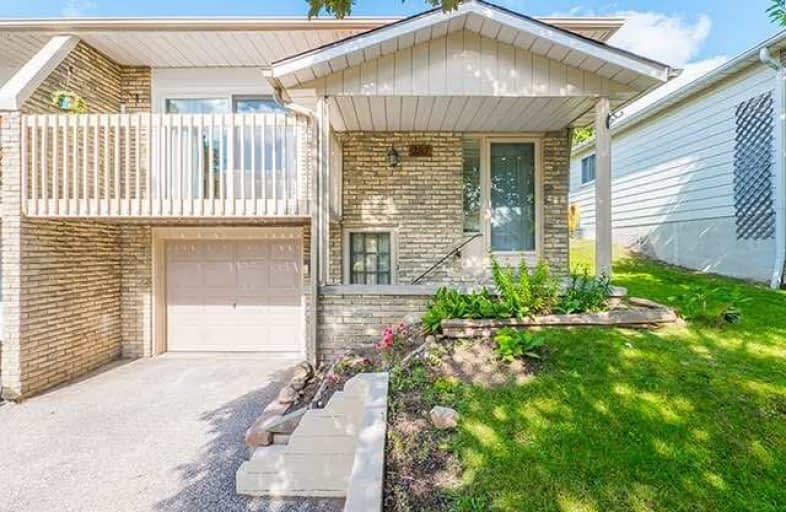Sold on Sep 17, 2017
Note: Property is not currently for sale or for rent.

-
Type: Semi-Detached
-
Style: Backsplit 4
-
Lot Size: 30 x 130 Feet
-
Age: No Data
-
Taxes: $3,144 per year
-
Days on Site: 7 Days
-
Added: Sep 07, 2019 (1 week on market)
-
Updated:
-
Last Checked: 3 months ago
-
MLS®#: N3921915
-
Listed By: Homelife eagle realty inc., brokerage
Perfect 3+1 Bedroom Semi-Detached Home * Renovated From Top To Bottom * Family Friendly Neighbourhood * Brand New Kitchen W/ Porcelain Counters+Backsplash, Soft Close Cabinets & Drawers * New Hardwood Floors, Baseboards & Trim Throughout * All New Windows & Doors * Freshly Painted Throughout * New Oak Stairs W/ Wrought Iron Pickets * New Light Fixtures * Fin Bsmt Apartment W/ Living Rm, Kitchen, Br, 3 Pc Bathroom, Laundry & Sep Entrance * 5Mins To Go Station
Extras
Include Existing: Fridge; Stove; Hood Fan; Microwave Range Hood; Bsmt - Hood Fan & Stove; 2 Washers & Dryers; All Light Fixtures; All Window Coverings; Hwt (Rental) * Visit Virtual Tour @ Www.287Britannia.Ca
Property Details
Facts for 287 Britannia Avenue, Bradford West Gwillimbury
Status
Days on Market: 7
Last Status: Sold
Sold Date: Sep 17, 2017
Closed Date: Nov 20, 2017
Expiry Date: Jan 31, 2018
Sold Price: $499,900
Unavailable Date: Sep 17, 2017
Input Date: Sep 10, 2017
Prior LSC: Listing with no contract changes
Property
Status: Sale
Property Type: Semi-Detached
Style: Backsplit 4
Area: Bradford West Gwillimbury
Community: Bradford
Availability Date: Tbd
Inside
Bedrooms: 3
Bedrooms Plus: 1
Bathrooms: 2
Kitchens: 1
Kitchens Plus: 1
Rooms: 6
Den/Family Room: No
Air Conditioning: Central Air
Fireplace: No
Washrooms: 2
Building
Basement: Apartment
Basement 2: Sep Entrance
Heat Type: Forced Air
Heat Source: Gas
Exterior: Alum Siding
Exterior: Brick
Water Supply: Municipal
Special Designation: Unknown
Parking
Driveway: Private
Garage Spaces: 1
Garage Type: Attached
Covered Parking Spaces: 2
Total Parking Spaces: 3
Fees
Tax Year: 2017
Tax Legal Description: Plan 1645 Pt Lot 52 Rp 51R3629 Part 2
Taxes: $3,144
Land
Cross Street: Dissette & Holland S
Municipality District: Bradford West Gwillimbury
Fronting On: West
Pool: None
Sewer: Sewers
Lot Depth: 130 Feet
Lot Frontage: 30 Feet
Additional Media
- Virtual Tour: http://www.287britannia.ca/
Rooms
Room details for 287 Britannia Avenue, Bradford West Gwillimbury
| Type | Dimensions | Description |
|---|---|---|
| Living Main | 3.56 x 4.24 | Hardwood Floor, Combined W/Dining, W/O To Balcony |
| Dining Main | 3.56 x 4.24 | Hardwood Floor, Combined W/Living |
| Kitchen Main | 3.33 x 5.18 | Vinyl Floor, Backsplash, Custom Counter |
| Master 2nd | 3.23 x 4.13 | Hardwood Floor, Closet, Window |
| 2nd Br 2nd | 3.02 x 3.60 | Hardwood Floor, Closet, W/O To Deck |
| 3rd Br 2nd | 3.02 x 3.57 | Hardwood Floor, Closet, Window |
| Living Bsmt | 3.05 x 6.83 | Broadloom, 3 Pc Bath |
| Br Bsmt | 2.60 x 3.20 | Broadloom |
| XXXXXXXX | XXX XX, XXXX |
XXXX XXX XXXX |
$XXX,XXX |
| XXX XX, XXXX |
XXXXXX XXX XXXX |
$XXX,XXX |
| XXXXXXXX XXXX | XXX XX, XXXX | $499,900 XXX XXXX |
| XXXXXXXX XXXXXX | XXX XX, XXXX | $499,900 XXX XXXX |

St Jean de Brebeuf Separate School
Elementary: CatholicFred C Cook Public School
Elementary: PublicSt. Teresa of Calcutta Catholic School
Elementary: CatholicSt. Marie of the Incarnation Separate School
Elementary: CatholicChris Hadfield Public School
Elementary: PublicW H Day Elementary School
Elementary: PublicBradford Campus
Secondary: PublicHoly Trinity High School
Secondary: CatholicDr John M Denison Secondary School
Secondary: PublicBradford District High School
Secondary: PublicSir William Mulock Secondary School
Secondary: PublicHuron Heights Secondary School
Secondary: Public

