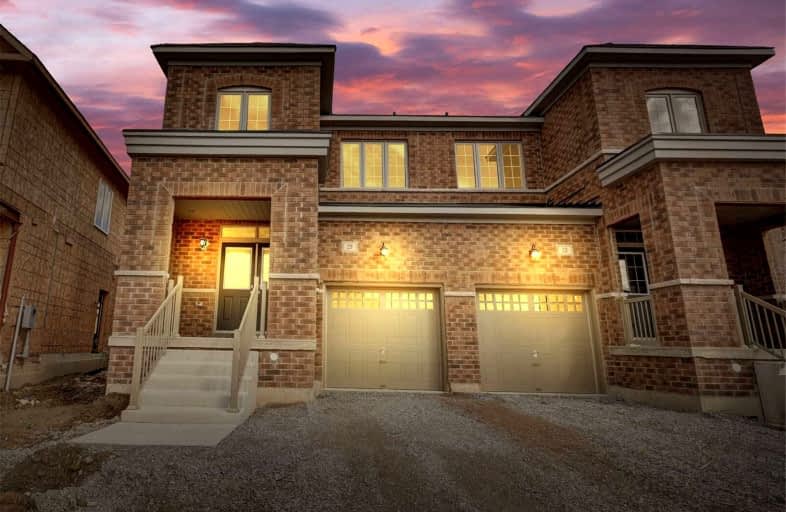Sold on Jan 29, 2023
Note: Property is not currently for sale or for rent.

-
Type: Semi-Detached
-
Style: 2-Storey
-
Size: 1500 sqft
-
Lot Size: 25 x 0 Feet
-
Age: New
-
Days on Site: 12 Days
-
Added: Jan 17, 2023 (1 week on market)
-
Updated:
-
Last Checked: 2 months ago
-
MLS®#: N5872950
-
Listed By: Tfn realty inc., brokerage
Beautiful And Newly Built Semi-Detached Home Sitting On Pie-Shaped Premium Lot. Double Door Entry Leads To An Open Concept Living And Dining Area, 9th Main Floor Ceilings, Eat-In Kitchen W/Center Island, Breakfast Area And Upgraded Kitchen Granite Countertop. Exceptional Upgraded Laminate Floors Throughout Main And Upper Hallway. Large Master Bedroom W/Oversized Ensuite And Frameless Glass Shower.
Extras
S/S Fridge, S/S Stove, S/S Dishwasher, Washer, And Dryer. All Elfs. Hwt (Rental). Close To Parks, Schools, Recreation Center, Public Transit And Highways. *As In Sc1118647 Town Of Bradford West Gwillimbury.
Property Details
Facts for 29 Ferragine Crescent, Bradford West Gwillimbury
Status
Days on Market: 12
Last Status: Sold
Sold Date: Jan 29, 2023
Closed Date: Apr 28, 2023
Expiry Date: Apr 30, 2023
Sold Price: $935,000
Unavailable Date: Jan 29, 2023
Input Date: Jan 17, 2023
Prior LSC: Sold
Property
Status: Sale
Property Type: Semi-Detached
Style: 2-Storey
Size (sq ft): 1500
Age: New
Area: Bradford West Gwillimbury
Community: Bradford
Availability Date: Flexible
Inside
Bedrooms: 3
Bathrooms: 3
Kitchens: 1
Rooms: 8
Den/Family Room: No
Air Conditioning: Central Air
Fireplace: No
Laundry Level: Upper
Washrooms: 3
Building
Basement: Unfinished
Heat Type: Forced Air
Heat Source: Gas
Exterior: Brick
Water Supply: Municipal
Special Designation: Unknown
Parking
Driveway: Private
Garage Spaces: 1
Garage Type: Attached
Covered Parking Spaces: 2
Total Parking Spaces: 3
Fees
Tax Year: 2022
Tax Legal Description: Lot 63, Plan 51M1137 Together With An Easement*
Land
Cross Street: Simcoe Rd & Line 6th
Municipality District: Bradford West Gwillimbury
Fronting On: West
Pool: None
Sewer: Sewers
Lot Frontage: 25 Feet
Lot Irregularities: Pie-Shaped Lot
Rooms
Room details for 29 Ferragine Crescent, Bradford West Gwillimbury
| Type | Dimensions | Description |
|---|---|---|
| Living Main | - | Combined W/Dining, Laminate, Open Concept |
| Dining Main | - | Combined W/Living, Laminate, Large Window |
| Breakfast Main | - | O/Looks Backyard, W/O To Yard, Large Window |
| Kitchen Main | - | Stainless Steel Appl, Granite Counter, Centre Island |
| Prim Bdrm 2nd | - | Broadloom, 4 Pc Ensuite, W/I Closet |
| 2nd Br 2nd | - | Broadloom, Window, Closet |
| 3rd Br 2nd | - | Broadloom, Window, Closet |
| Laundry 2nd | - | Laundry Sink, Window, Ceiling Fan |
| XXXXXXXX | XXX XX, XXXX |
XXXX XXX XXXX |
$XXX,XXX |
| XXX XX, XXXX |
XXXXXX XXX XXXX |
$XXX,XXX | |
| XXXXXXXX | XXX XX, XXXX |
XXXXXXX XXX XXXX |
|
| XXX XX, XXXX |
XXXXXX XXX XXXX |
$XXX,XXX | |
| XXXXXXXX | XXX XX, XXXX |
XXXXXXX XXX XXXX |
|
| XXX XX, XXXX |
XXXXXX XXX XXXX |
$X,XXX | |
| XXXXXXXX | XXX XX, XXXX |
XXXXXXX XXX XXXX |
|
| XXX XX, XXXX |
XXXXXX XXX XXXX |
$X,XXX,XXX |
| XXXXXXXX XXXX | XXX XX, XXXX | $935,000 XXX XXXX |
| XXXXXXXX XXXXXX | XXX XX, XXXX | $969,900 XXX XXXX |
| XXXXXXXX XXXXXXX | XXX XX, XXXX | XXX XXXX |
| XXXXXXXX XXXXXX | XXX XX, XXXX | $999,900 XXX XXXX |
| XXXXXXXX XXXXXXX | XXX XX, XXXX | XXX XXXX |
| XXXXXXXX XXXXXX | XXX XX, XXXX | $3,050 XXX XXXX |
| XXXXXXXX XXXXXXX | XXX XX, XXXX | XXX XXXX |
| XXXXXXXX XXXXXX | XXX XX, XXXX | $1,029,900 XXX XXXX |
Car-Dependent
- Almost all errands require a car.

École élémentaire publique L'Héritage
Elementary: PublicChar-Lan Intermediate School
Elementary: PublicSt Peter's School
Elementary: CatholicHoly Trinity Catholic Elementary School
Elementary: CatholicÉcole élémentaire catholique de l'Ange-Gardien
Elementary: CatholicWilliamstown Public School
Elementary: PublicÉcole secondaire publique L'Héritage
Secondary: PublicCharlottenburgh and Lancaster District High School
Secondary: PublicSt Lawrence Secondary School
Secondary: PublicÉcole secondaire catholique La Citadelle
Secondary: CatholicHoly Trinity Catholic Secondary School
Secondary: CatholicCornwall Collegiate and Vocational School
Secondary: Public

