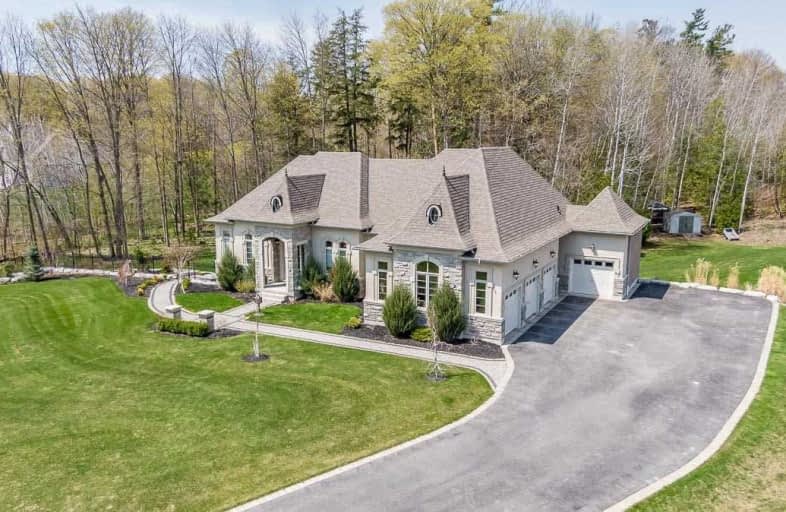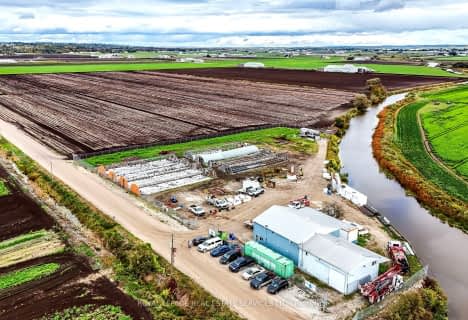Sold on May 05, 2021
Note: Property is not currently for sale or for rent.

-
Type: Detached
-
Style: Bungalow
-
Lot Size: 199.51 x 379.44 Feet
-
Age: 6-15 years
-
Taxes: $11,533 per year
-
Days on Site: 6 Days
-
Added: Apr 29, 2021 (6 days on market)
-
Updated:
-
Last Checked: 3 months ago
-
MLS®#: N5213057
-
Listed By: Right at home realty inc., brokerage
Welcome To The Prestigious 'The Shires' In Bradford. An In Demand & Rare To Find Area, Minutes To Hwy 400. This Sprawling Estate Boasts 3 + 2 Bedrooms | 4 Bath | 4 Car Garage. Situated On Prime 1.79 Wooded Acre Lot Providing You With Picturesque Views & All The Space And Privacy One Can Ask For, Includes But Not Limited To, 4522 Sq. Ft. Of Finished Living Space, Heated Floors & Towel Racks, Italian Soaker Tub, Steam-Shower, High-End Finishes T/O & ** Extras**
Extras
Fin. Basement W/ Restored Barn & Beams. Dry Core / Hardwood Flooring, Walk Out/Sep Ent. Gourmet Chef Kitchen,10' Ceilings, Hot Tub, Large Composite Deck, Stone Fireplaces Inc; All Appliances, Water Softener & Filtration Systems, A/C, Hotub
Property Details
Facts for 292 Nottingham Forest Road, Bradford West Gwillimbury
Status
Days on Market: 6
Last Status: Sold
Sold Date: May 05, 2021
Closed Date: Aug 05, 2021
Expiry Date: Jul 30, 2021
Sold Price: $2,175,000
Unavailable Date: May 05, 2021
Input Date: Apr 29, 2021
Prior LSC: Listing with no contract changes
Property
Status: Sale
Property Type: Detached
Style: Bungalow
Age: 6-15
Area: Bradford West Gwillimbury
Community: Rural Bradford West Gwillimbury
Availability Date: 60/90 Tbd
Inside
Bedrooms: 3
Bedrooms Plus: 2
Bathrooms: 4
Kitchens: 1
Rooms: 12
Den/Family Room: No
Air Conditioning: Central Air
Fireplace: Yes
Laundry Level: Lower
Washrooms: 4
Utilities
Electricity: Yes
Gas: Yes
Cable: Yes
Telephone: Yes
Building
Basement: Finished
Basement 2: Sep Entrance
Heat Type: Forced Air
Heat Source: Gas
Exterior: Brick
Exterior: Stone
Water Supply: Well
Special Designation: Unknown
Other Structures: Garden Shed
Parking
Driveway: Pvt Double
Garage Spaces: 4
Garage Type: Attached
Covered Parking Spaces: 12
Total Parking Spaces: 16
Fees
Tax Year: 2020
Tax Legal Description: Lot 14, Plan 51M888, Bradford-Wgw. Subject To ****
Taxes: $11,533
Highlights
Feature: Fenced Yard
Feature: Grnbelt/Conserv
Feature: Other
Feature: Part Cleared
Feature: Wooded/Treed
Land
Cross Street: 5th Line / 10 Side R
Municipality District: Bradford West Gwillimbury
Fronting On: North
Parcel Number: 58006010
Pool: None
Sewer: Septic
Lot Depth: 379.44 Feet
Lot Frontage: 199.51 Feet
Lot Irregularities: Irreg. 199.51/379.44/
Acres: .50-1.99
Zoning: A
Additional Media
- Virtual Tour: http://wylieford.homelistingtours.com/listing2/292-nottingham-forest-road
Rooms
Room details for 292 Nottingham Forest Road, Bradford West Gwillimbury
| Type | Dimensions | Description |
|---|---|---|
| Foyer Main | 5.00 x 4.50 | Porcelain Floor, O/Looks Living |
| Dining Main | 4.00 x 5.50 | Hardwood Floor, O/Looks Frontyard |
| Kitchen Main | 4.10 x 6.20 | Porcelain Floor, Custom Backsplash, Stainless Steel Appl |
| Living Main | 4.90 x 5.50 | Hardwood Floor, Pot Lights, Gas Fireplace |
| Master Main | 5.20 x 6.00 | 4 Pc Ensuite, Heated Floor, His/Hers Closets |
| 2nd Br Main | 4.00 x 3.80 | Hardwood Floor, O/Looks Frontyard |
| 3rd Br Main | 4.20 x 4.00 | Hardwood Floor, O/Looks Frontyard |
| Bathroom Main | 2.80 x 3.10 | Porcelain Floor, Heated Floor |
| Living Lower | 5.50 x 6.00 | Heated Floor, Beamed, Gas Fireplace |
| Exercise Lower | 4.50 x 4.00 | Pot Lights, Above Grade Window, B/I Bar |
| Bathroom Lower | 3.80 x 4.00 | Heated Floor, Sauna, Glass Block Window |
| XXXXXXXX | XXX XX, XXXX |
XXXX XXX XXXX |
$X,XXX,XXX |
| XXX XX, XXXX |
XXXXXX XXX XXXX |
$X,XXX,XXX |
| XXXXXXXX XXXX | XXX XX, XXXX | $2,175,000 XXX XXXX |
| XXXXXXXX XXXXXX | XXX XX, XXXX | $2,399,900 XXX XXXX |

St Charles School
Elementary: CatholicSt Jean de Brebeuf Separate School
Elementary: CatholicChris Hadfield Public School
Elementary: PublicW H Day Elementary School
Elementary: PublicSt Angela Merici Catholic Elementary School
Elementary: CatholicFieldcrest Elementary School
Elementary: PublicBradford Campus
Secondary: PublicHoly Trinity High School
Secondary: CatholicDr John M Denison Secondary School
Secondary: PublicBradford District High School
Secondary: PublicAurora High School
Secondary: PublicSir William Mulock Secondary School
Secondary: Public- 1 bath
- 4 bed
197 Wanda Street, Bradford West Gwillimbury, Ontario • L3Z 4B9 • Rural Bradford West Gwillimbury



