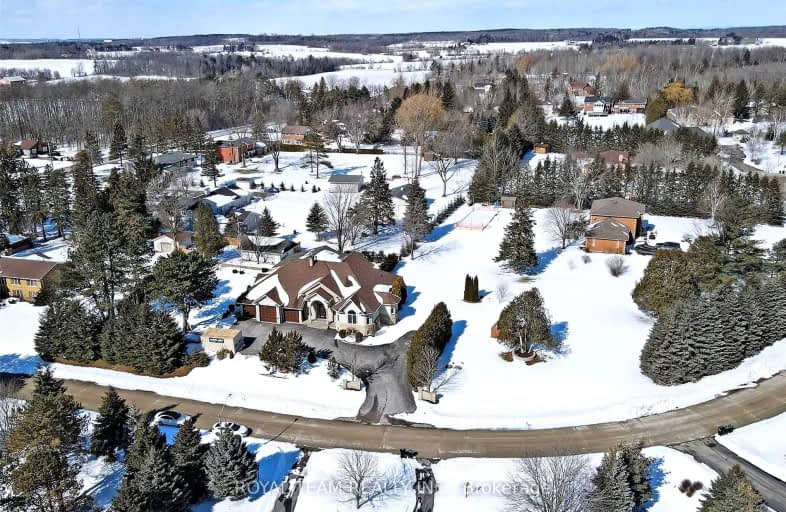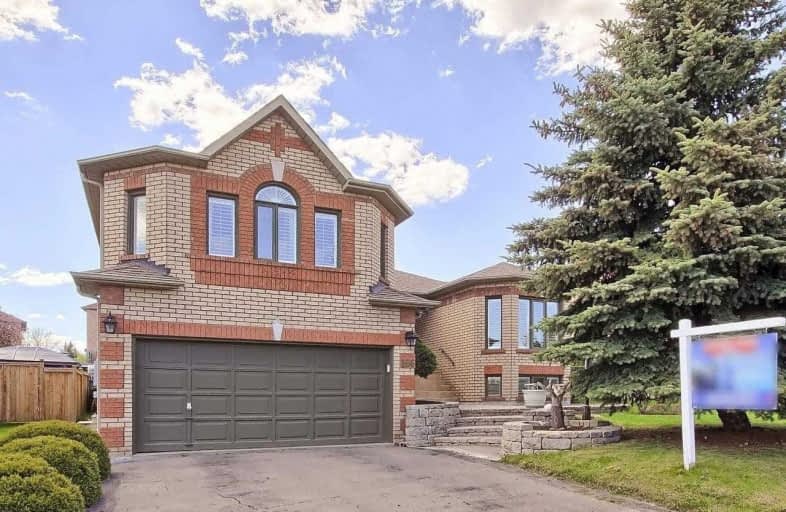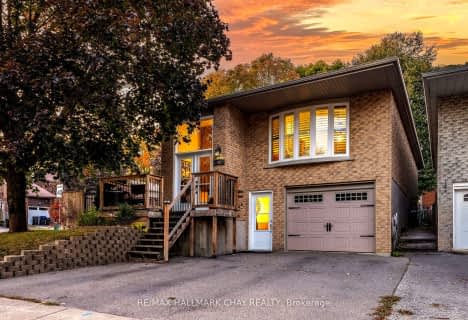
Car-Dependent
- Almost all errands require a car.
No Nearby Transit
- Almost all errands require a car.
Somewhat Bikeable
- Almost all errands require a car.
- — bath
- — bed
- — sqft
113 Professor Day Drive, Bradford West Gwillimbury, Ontario • L3Z 3C1

St Jean de Brebeuf Separate School
Elementary: CatholicFred C Cook Public School
Elementary: PublicSt. Teresa of Calcutta Catholic School
Elementary: CatholicChris Hadfield Public School
Elementary: PublicSt Angela Merici Catholic Elementary School
Elementary: CatholicFieldcrest Elementary School
Elementary: PublicBradford Campus
Secondary: PublicOur Lady of the Lake Catholic College High School
Secondary: CatholicHoly Trinity High School
Secondary: CatholicDr John M Denison Secondary School
Secondary: PublicBradford District High School
Secondary: PublicSir William Mulock Secondary School
Secondary: Public-
Isabella Park
Bradford West Gwillimbury ON 1.63km -
Summerlyn Trail Park
Bradford ON 1.97km -
Deadmans Hill
Bradford ON 3.32km
-
Localcoin Bitcoin ATM - Hasty Market
547 Holland St W, Bradford ON L3Z 0C1 2.24km -
BMO Bank of Montreal
476 Holland St W, Bradford ON L3Z 0A2 2.49km -
Ian Cockburn, Home Financing Advisor Scotiabank
460 Holland St W, Bradford ON L3Z 0A2 2.58km









