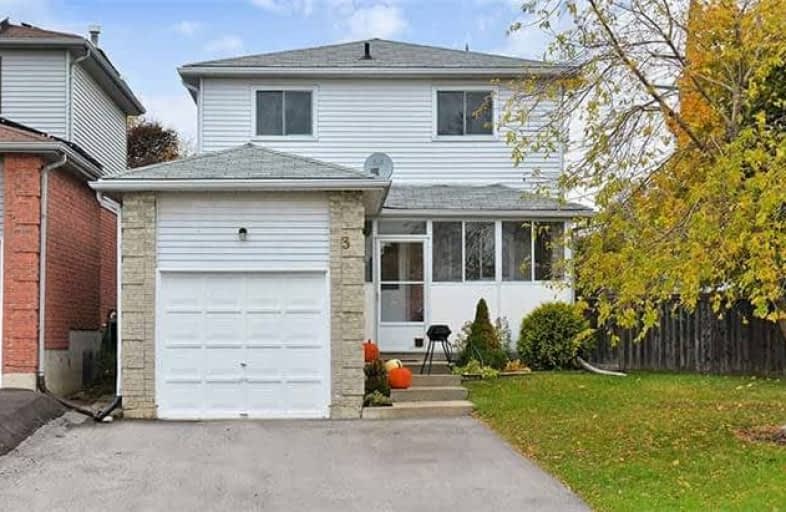Sold on Feb 02, 2018
Note: Property is not currently for sale or for rent.

-
Type: Link
-
Style: 2-Storey
-
Lot Size: 42.19 x 118.18 Feet
-
Age: No Data
-
Taxes: $3,102 per year
-
Days on Site: 31 Days
-
Added: Sep 07, 2019 (1 month on market)
-
Updated:
-
Last Checked: 2 months ago
-
MLS®#: N4012441
-
Listed By: Keller williams realty centres, brokerage
Bradford Opportunity Awaits. Live In And Rent; Double Income Rent. So Many Options! Main Floor Offers Open Concept Living/Dining W/ Direct Walk Out To Large Yard. Updated Kitchen With Eating Area And Main Floor Laundry. Three Spacious Bedrooms On 2nd Floor. Legal, Registered Basement Apartment With 1 Bedroom And Den Or Two Bedrooms; Updated Kitchen;Spacious Living Room. Second Laundry(Stackable) In Basement. Tenants Leave February 15th
Extras
Easy Access To Public Transit. Close To Go Station. Walk To Downtown. Shingles(2008); Most Windows(2010); Air Conditioner(2014); Furnace(2010). Driveway Paving (2016) Hot Water(Rental).
Property Details
Facts for 3 Rak Court, Bradford West Gwillimbury
Status
Days on Market: 31
Last Status: Sold
Sold Date: Feb 02, 2018
Closed Date: Feb 20, 2018
Expiry Date: Mar 30, 2018
Sold Price: $498,000
Unavailable Date: Feb 02, 2018
Input Date: Jan 02, 2018
Property
Status: Sale
Property Type: Link
Style: 2-Storey
Area: Bradford West Gwillimbury
Community: Bradford
Availability Date: Negotiable
Inside
Bedrooms: 3
Bedrooms Plus: 1
Bathrooms: 2
Kitchens: 1
Kitchens Plus: 1
Rooms: 6
Den/Family Room: No
Air Conditioning: Central Air
Fireplace: No
Washrooms: 2
Building
Basement: Apartment
Basement 2: Sep Entrance
Heat Type: Forced Air
Heat Source: Gas
Exterior: Brick
Exterior: Vinyl Siding
Water Supply: Municipal
Special Designation: Unknown
Parking
Driveway: Pvt Double
Garage Type: Attached
Covered Parking Spaces: 4
Total Parking Spaces: 4
Fees
Tax Year: 2017
Tax Legal Description: Plan M329 Pt Lot 3 Rp 51R17652 Part 1
Taxes: $3,102
Highlights
Feature: Fenced Yard
Feature: Park
Feature: Public Transit
Land
Cross Street: Holland And Simcoe
Municipality District: Bradford West Gwillimbury
Fronting On: North
Pool: None
Sewer: Sewers
Lot Depth: 118.18 Feet
Lot Frontage: 42.19 Feet
Additional Media
- Virtual Tour: http://www.digitalproperties.ca/20171103/index-mls.php
Rooms
Room details for 3 Rak Court, Bradford West Gwillimbury
| Type | Dimensions | Description |
|---|---|---|
| Living Main | 3.38 x 4.25 | Hardwood Floor, O/Looks Backyard, Open Concept |
| Dining Main | 3.19 x 2.73 | Hardwood Floor, W/O To Deck, Open Concept |
| Kitchen Main | 2.74 x 4.56 | Ceramic Floor, Breakfast Area, Updated |
| Master 2nd | 3.46 x 3.68 | Broadloom, Double Closet, Ceiling Fan |
| 2nd Br 2nd | 3.62 x 3.16 | Broadloom, Closet, Ceiling Fan |
| 3rd Br 2nd | 2.54 x 3.26 | Broadloom, Closet, Ceiling Fan |
| Living In Betwn | 3.03 x 4.60 | Broadloom, Separate Rm |
| Kitchen Bsmt | 3.03 x 3.85 | Vinyl Floor, Updated |
| Breakfast Bsmt | 2.00 x 3.30 | Vinyl Floor, Irregular Rm |
| 4th Br Bsmt | 2.45 x 3.09 | Broadloom, Closet |
| Den Bsmt | 2.30 x 2.84 | Broadloom |
| XXXXXXXX | XXX XX, XXXX |
XXXX XXX XXXX |
$XXX,XXX |
| XXX XX, XXXX |
XXXXXX XXX XXXX |
$XXX,XXX | |
| XXXXXXXX | XXX XX, XXXX |
XXXXXXX XXX XXXX |
|
| XXX XX, XXXX |
XXXXXX XXX XXXX |
$XXX,XXX | |
| XXXXXXXX | XXX XX, XXXX |
XXXXXXX XXX XXXX |
|
| XXX XX, XXXX |
XXXXXX XXX XXXX |
$XXX,XXX |
| XXXXXXXX XXXX | XXX XX, XXXX | $498,000 XXX XXXX |
| XXXXXXXX XXXXXX | XXX XX, XXXX | $510,000 XXX XXXX |
| XXXXXXXX XXXXXXX | XXX XX, XXXX | XXX XXXX |
| XXXXXXXX XXXXXX | XXX XX, XXXX | $510,000 XXX XXXX |
| XXXXXXXX XXXXXXX | XXX XX, XXXX | XXX XXXX |
| XXXXXXXX XXXXXX | XXX XX, XXXX | $539,000 XXX XXXX |

St Charles School
Elementary: CatholicSt Jean de Brebeuf Separate School
Elementary: CatholicFred C Cook Public School
Elementary: PublicSt. Marie of the Incarnation Separate School
Elementary: CatholicChris Hadfield Public School
Elementary: PublicW H Day Elementary School
Elementary: PublicBradford Campus
Secondary: PublicHoly Trinity High School
Secondary: CatholicDr John M Denison Secondary School
Secondary: PublicBradford District High School
Secondary: PublicSir William Mulock Secondary School
Secondary: PublicHuron Heights Secondary School
Secondary: Public

