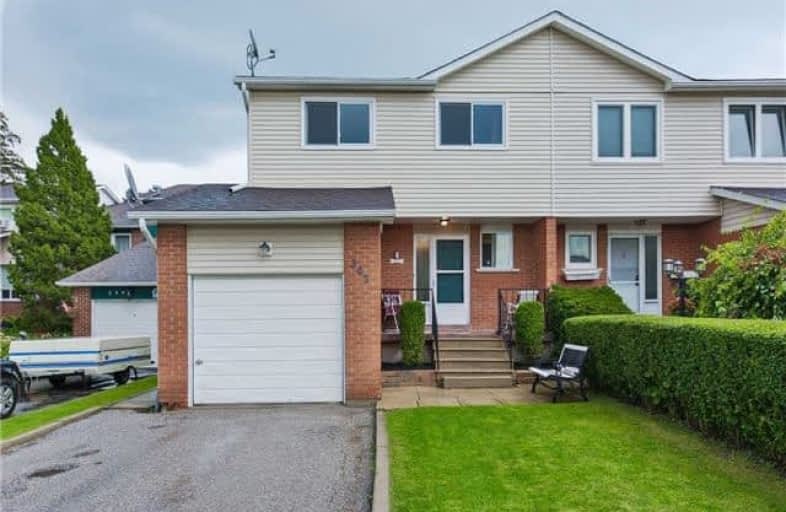Sold on Nov 13, 2017
Note: Property is not currently for sale or for rent.

-
Type: Semi-Detached
-
Style: 2-Storey
-
Lot Size: 31.3 x 157.8 Feet
-
Age: No Data
-
Taxes: $3,054 per year
-
Days on Site: 68 Days
-
Added: Sep 07, 2019 (2 months on market)
-
Updated:
-
Last Checked: 2 months ago
-
MLS®#: N3917162
-
Listed By: Century 21 heritage group ltd., brokerage
Welcome To 303 Maplegrove Ave - This Meticulously Maintained 3 Bedroom, 3 Bathroom Family Home Is In A Great Area With Good Schools And Parks While Being Close To Everything Bradford Has To Offer. The Master Has A 2 Piece Ensuite And The Other 2 Bedrooms Are Very Spacious With Closets And Large Windows. The Eat In Kitchen Leads Into The Dining Room That Overlooks The Spacious Living Room With Glass Doors Leading Out To The New Deck In The 158 Foot Deep Lot.
Extras
All New Windows 2015, Roof 2013, Laminate Flooring 2017, Deck 2014, Parking For 4, Incl: All Elf's, All Window Coverings, Ss Fridge, Ss Stove, Range Hood, Washer And Dryer, Owned Hwh, Above Ground Pool, See Virtual Tour For More
Property Details
Facts for 303 Maplegrove Avenue, Bradford West Gwillimbury
Status
Days on Market: 68
Last Status: Sold
Sold Date: Nov 13, 2017
Closed Date: Dec 04, 2017
Expiry Date: Dec 31, 2017
Sold Price: $479,900
Unavailable Date: Nov 13, 2017
Input Date: Sep 06, 2017
Property
Status: Sale
Property Type: Semi-Detached
Style: 2-Storey
Area: Bradford West Gwillimbury
Community: Bradford
Availability Date: .Tbd
Inside
Bedrooms: 3
Bathrooms: 3
Kitchens: 1
Rooms: 6
Den/Family Room: Yes
Air Conditioning: Other
Fireplace: No
Laundry Level: Lower
Washrooms: 3
Building
Basement: Finished
Heat Type: Baseboard
Heat Source: Electric
Exterior: Brick
Exterior: Vinyl Siding
Water Supply: Municipal
Special Designation: Unknown
Parking
Driveway: Private
Garage Spaces: 1
Garage Type: Built-In
Covered Parking Spaces: 4
Total Parking Spaces: 5
Fees
Tax Year: 2017
Tax Legal Description: Plan M43 E Pt Lot 52 Rp 51R6893 Part 6
Taxes: $3,054
Highlights
Feature: Fenced Yard
Feature: Park
Feature: Place Of Worship
Feature: Public Transit
Feature: Rec Centre
Feature: School
Land
Cross Street: Simcoe / Luxury
Municipality District: Bradford West Gwillimbury
Fronting On: South
Pool: Abv Grnd
Sewer: Sewers
Lot Depth: 157.8 Feet
Lot Frontage: 31.3 Feet
Additional Media
- Virtual Tour: http://spotlight.century21.ca/bradford-real-estate/303-maplegrove-avenue/unbranded/
Rooms
Room details for 303 Maplegrove Avenue, Bradford West Gwillimbury
| Type | Dimensions | Description |
|---|---|---|
| Living Main | 4.72 x 3.39 | Laminate, Glass Block Window, W/O To Deck |
| Dining Main | 2.86 x 2.56 | Laminate, Large Window, O/Looks Backyard |
| Kitchen Main | 2.77 x 4.57 | Laminate, Pantry, Eat-In Kitchen |
| Master 2nd | 5.18 x 3.48 | 2 Pc Bath, Double Closet, Large Window |
| 2nd Br 2nd | 2.74 x 3.91 | Broadloom, Large Closet, Large Window |
| 3rd Br 2nd | 4.88 x 3.13 | Broadloom, Closet Organizers, Large Window |
| Family Lower | - | Broadloom |
| XXXXXXXX | XXX XX, XXXX |
XXXX XXX XXXX |
$XXX,XXX |
| XXX XX, XXXX |
XXXXXX XXX XXXX |
$XXX,XXX |
| XXXXXXXX XXXX | XXX XX, XXXX | $479,900 XXX XXXX |
| XXXXXXXX XXXXXX | XXX XX, XXXX | $479,900 XXX XXXX |

St Charles School
Elementary: CatholicSt Jean de Brebeuf Separate School
Elementary: CatholicFred C Cook Public School
Elementary: PublicSt. Marie of the Incarnation Separate School
Elementary: CatholicChris Hadfield Public School
Elementary: PublicW H Day Elementary School
Elementary: PublicBradford Campus
Secondary: PublicHoly Trinity High School
Secondary: CatholicDr John M Denison Secondary School
Secondary: PublicBradford District High School
Secondary: PublicSir William Mulock Secondary School
Secondary: PublicHuron Heights Secondary School
Secondary: Public

