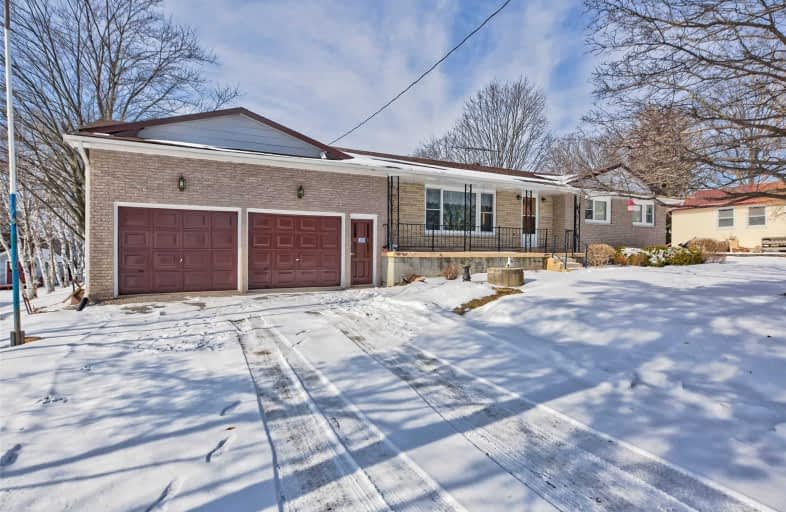Sold on Feb 16, 2020
Note: Property is not currently for sale or for rent.

-
Type: Detached
-
Style: Bungalow
-
Size: 1100 sqft
-
Lot Size: 100.6 x 200.11 Feet
-
Age: 31-50 years
-
Taxes: $4,118 per year
-
Days on Site: 6 Days
-
Added: Feb 10, 2020 (6 days on market)
-
Updated:
-
Last Checked: 3 months ago
-
MLS®#: N4691737
-
Listed By: Century 21 heritage group ltd., brokerage
Solid 4 + 2 Bedroom Bungalow On A Over Sized 100 By 200 Lot Located In A Country Setting Minutes Away From All The Amenities. Home Is Well Maintained, Update To Your Standards And Enjoy Peaceful Living. Oversized Garage, Finished Basement, New Roof (2017), A/C, Updated Furnace. 5 Minutes To 400, 30 Minutes To Toronto.
Extras
Fridge, Stove, Washer/Dryer, All Elfs
Property Details
Facts for 3186 5th Side Road, Bradford West Gwillimbury
Status
Days on Market: 6
Last Status: Sold
Sold Date: Feb 16, 2020
Closed Date: Apr 29, 2020
Expiry Date: Jun 30, 2020
Sold Price: $620,000
Unavailable Date: Feb 16, 2020
Input Date: Feb 13, 2020
Prior LSC: Listing with no contract changes
Property
Status: Sale
Property Type: Detached
Style: Bungalow
Size (sq ft): 1100
Age: 31-50
Area: Bradford West Gwillimbury
Community: Bradford
Availability Date: 30/60 Days
Inside
Bedrooms: 4
Bedrooms Plus: 2
Bathrooms: 1
Kitchens: 1
Rooms: 7
Den/Family Room: No
Air Conditioning: Central Air
Fireplace: No
Laundry Level: Main
Central Vacuum: N
Washrooms: 1
Utilities
Electricity: Yes
Gas: No
Cable: Yes
Telephone: Yes
Building
Basement: Finished
Heat Type: Forced Air
Heat Source: Oil
Exterior: Brick
UFFI: No
Water Supply Type: Dug Well
Water Supply: Well
Special Designation: Unknown
Parking
Driveway: Private
Garage Spaces: 2
Garage Type: Attached
Covered Parking Spaces: 6
Total Parking Spaces: 8
Fees
Tax Year: 2020
Tax Legal Description: Pt Lt 5 Con 8 West Gwillimbury, Pt 1 51R809; Bradf
Taxes: $4,118
Highlights
Feature: Clear View
Feature: Hospital
Feature: Library
Feature: Rec Centre
Feature: School
Land
Cross Street: 5th Sdrd/9th Line
Municipality District: Bradford West Gwillimbury
Fronting On: West
Pool: None
Sewer: Septic
Lot Depth: 200.11 Feet
Lot Frontage: 100.6 Feet
Acres: .50-1.99
Waterfront: None
Additional Media
- Virtual Tour: http://spotlight.century21.ca/bradford-real-estate/3186-5th-sideroad/unbranded/
Rooms
Room details for 3186 5th Side Road, Bradford West Gwillimbury
| Type | Dimensions | Description |
|---|---|---|
| Kitchen Main | 2.83 x 3.05 | Window, Vinyl Floor, O/Looks Backyard |
| Breakfast Main | 3.99 x 3.08 | W/O To Deck, Breakfast Area, O/Looks Backyard |
| Living Main | 6.10 x 3.60 | Window, Closet, Broadloom |
| Master Main | 2.90 x 3.87 | Window, Closet, Broadloom |
| 2nd Br Main | 3.05 x 2.74 | Window, Closet, Broadloom |
| 3rd Br Main | 2.74 x 2.74 | Laminate, Window, Closet |
| 4th Br Main | 3.57 x 4.24 | Window, Closet, Broadloom |
| Rec Bsmt | 3.41 x 13.60 | Window, Broadloom, Open Concept |
| 5th Br Bsmt | 3.05 x 4.02 | Broadloom, Window, Closet |
| Br Bsmt | 4.27 x 3.99 | Broadloom, Window, Closet |
| XXXXXXXX | XXX XX, XXXX |
XXXX XXX XXXX |
$XXX,XXX |
| XXX XX, XXXX |
XXXXXX XXX XXXX |
$XXX,XXX |
| XXXXXXXX XXXX | XXX XX, XXXX | $620,000 XXX XXXX |
| XXXXXXXX XXXXXX | XXX XX, XXXX | $619,888 XXX XXXX |

Sir William Osler Public School
Elementary: PublicSt Jean de Brebeuf Separate School
Elementary: CatholicSt. Teresa of Calcutta Catholic School
Elementary: CatholicChris Hadfield Public School
Elementary: PublicSt Angela Merici Catholic Elementary School
Elementary: CatholicFieldcrest Elementary School
Elementary: PublicBradford Campus
Secondary: PublicHoly Trinity High School
Secondary: CatholicSt Thomas Aquinas Catholic Secondary School
Secondary: CatholicDr John M Denison Secondary School
Secondary: PublicBradford District High School
Secondary: PublicSir William Mulock Secondary School
Secondary: Public

