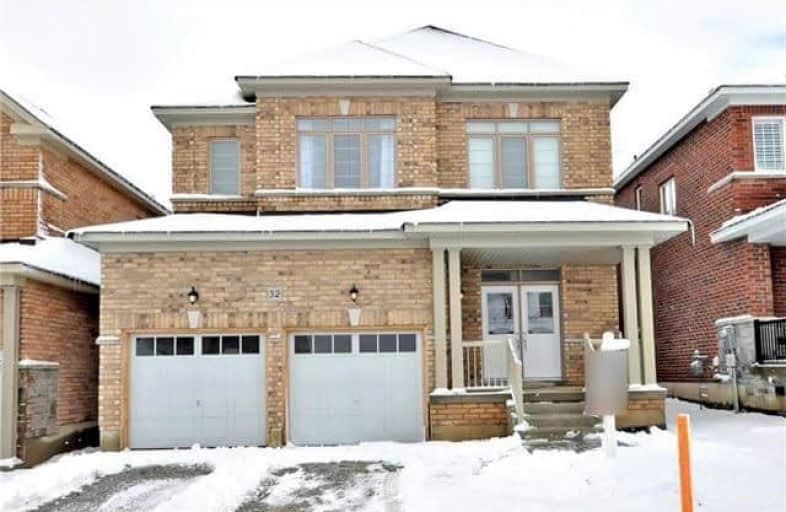Leased on Sep 20, 2017
Note: Property is not currently for sale or for rent.

-
Type: Detached
-
Style: 2-Storey
-
Size: 2500 sqft
-
Lease Term: 1 Year
-
Possession: Flex
-
All Inclusive: N
-
Lot Size: 0 x 0
-
Age: New
-
Days on Site: 48 Days
-
Added: Sep 07, 2019 (1 month on market)
-
Updated:
-
Last Checked: 3 months ago
-
MLS®#: N3890738
-
Listed By: Royal elite realty inc., brokerage
Brand New Home In Bradford *Approx. 2950 Sq Ft 4 Bedroom, 3 Full Ensuites,W/I Closet/Each Bedroom, 9' Ceiling, Open Concept Upgrade Kitchen ,High End S/S Appliance, Open Kitchen/ Family Room With Gas Fireplace, *Hardwood Floors On Main Floor And Stairs.Laundry Room On 2nd Floor. Next To The Bradford Highlands Golf Club, Close To The Community, School,Hwy 400.
Extras
Stainless Steel Fridge, Stove, B/I Dishwasher, B/I Microwave, Washer, Dryer. All The Window Covering .Tenant Responsible For All Utilities,Snow Removal And Lawn Care.
Property Details
Facts for 32 Tay Boulevard, Bradford West Gwillimbury
Status
Days on Market: 48
Last Status: Leased
Sold Date: Sep 20, 2017
Closed Date: Oct 01, 2017
Expiry Date: Dec 31, 2017
Sold Price: $2,000
Unavailable Date: Sep 20, 2017
Input Date: Aug 03, 2017
Property
Status: Lease
Property Type: Detached
Style: 2-Storey
Size (sq ft): 2500
Age: New
Area: Bradford West Gwillimbury
Community: Bradford
Availability Date: Flex
Inside
Bedrooms: 4
Bathrooms: 4
Kitchens: 1
Rooms: 9
Den/Family Room: Yes
Air Conditioning: None
Fireplace: Yes
Laundry:
Washrooms: 4
Utilities
Utilities Included: N
Building
Basement: Full
Heat Type: Forced Air
Heat Source: Gas
Exterior: Brick
Private Entrance: Y
Water Supply: Municipal
Special Designation: Unknown
Parking
Driveway: Private
Parking Included: Yes
Garage Spaces: 2
Garage Type: Attached
Covered Parking Spaces: 2
Total Parking Spaces: 4
Fees
Cable Included: No
Central A/C Included: No
Common Elements Included: No
Heating Included: No
Hydro Included: No
Water Included: No
Land
Cross Street: 6th Line&Simcoe Rd
Municipality District: Bradford West Gwillimbury
Fronting On: West
Pool: None
Sewer: Sewers
Rooms
Room details for 32 Tay Boulevard, Bradford West Gwillimbury
| Type | Dimensions | Description |
|---|---|---|
| Den Main | 3.05 x 3.79 | Hardwood Floor, Window |
| Dining Main | 4.57 x 3.35 | Hardwood Floor, Window |
| Kitchen Main | 3.50 x 3.79 | Ceramic Floor, B/I Dishwasher, Open Concept |
| Breakfast Main | 3.50 x 3.79 | Ceramic Floor, W/O To Yard |
| Family Main | 4.27 x 4.57 | Hardwood Floor, Gas Fireplace, Open Concept |
| Master 2nd | 4.57 x 4.57 | Broadloom, 5 Pc Ensuite, W/I Closet |
| 2nd Br 2nd | 3.50 x 3.84 | Broadloom, Semi Ensuite, W/I Closet |
| 3rd Br 2nd | 3.66 x 3.35 | Broadloom, Semi Ensuite, W/I Closet |
| 4th Br 2nd | 3.35 x 4.57 | Broadloom, 4 Pc Ensuite, W/I Closet |
| XXXXXXXX | XXX XX, XXXX |
XXXXXX XXX XXXX |
$X,XXX |
| XXX XX, XXXX |
XXXXXX XXX XXXX |
$X,XXX | |
| XXXXXXXX | XXX XX, XXXX |
XXXX XXX XXXX |
$XXX,XXX |
| XXX XX, XXXX |
XXXXXX XXX XXXX |
$XXX,XXX |
| XXXXXXXX XXXXXX | XXX XX, XXXX | $2,000 XXX XXXX |
| XXXXXXXX XXXXXX | XXX XX, XXXX | $2,000 XXX XXXX |
| XXXXXXXX XXXX | XXX XX, XXXX | $999,900 XXX XXXX |
| XXXXXXXX XXXXXX | XXX XX, XXXX | $999,900 XXX XXXX |

St Jean de Brebeuf Separate School
Elementary: CatholicFred C Cook Public School
Elementary: PublicSt. Teresa of Calcutta Catholic School
Elementary: CatholicSt. Marie of the Incarnation Separate School
Elementary: CatholicChris Hadfield Public School
Elementary: PublicW H Day Elementary School
Elementary: PublicBradford Campus
Secondary: PublicHoly Trinity High School
Secondary: CatholicDr John M Denison Secondary School
Secondary: PublicBradford District High School
Secondary: PublicSir William Mulock Secondary School
Secondary: PublicHuron Heights Secondary School
Secondary: Public

