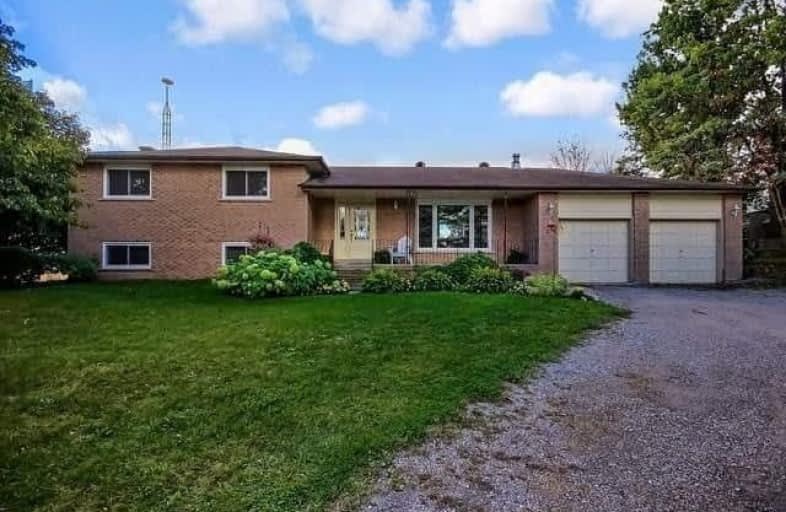Leased on Feb 20, 2019
Note: Property is not currently for sale or for rent.

-
Type: Detached
-
Style: Sidesplit 3
-
Lease Term: 1 Year
-
Possession: Imm
-
All Inclusive: N
-
Lot Size: 150 x 168.39 Feet
-
Age: No Data
-
Days on Site: 7 Days
-
Added: Feb 13, 2019 (1 week on market)
-
Updated:
-
Last Checked: 3 months ago
-
MLS®#: N4358977
-
Listed By: Royal lepage signature realty, brokerage
Spectacular Views Of Bradford.....Country Living Minutes From Hwy 400. Updated 4 B/R All Brick 4 Level Side Split. 2 Car Garage W/Access To Basement.Bonus Recroom And Lower Level Workshop. 6 Car Parking. Huge South Facing Deck With Pool...
Extras
Use Of:Fridge, Stove, B/I Dishwasher, Washer, Dryer, Central Vac, Garden Shed, Pool...
Property Details
Facts for 3211 8th Line, Bradford West Gwillimbury
Status
Days on Market: 7
Last Status: Leased
Sold Date: Feb 20, 2019
Closed Date: Mar 01, 2019
Expiry Date: Aug 12, 2019
Sold Price: $2,150
Unavailable Date: Feb 20, 2019
Input Date: Feb 13, 2019
Property
Status: Lease
Property Type: Detached
Style: Sidesplit 3
Area: Bradford West Gwillimbury
Community: Rural Bradford West Gwillimbury
Availability Date: Imm
Inside
Bedrooms: 3
Bedrooms Plus: 1
Bathrooms: 3
Kitchens: 1
Rooms: 8
Den/Family Room: Yes
Air Conditioning: None
Fireplace: No
Laundry: Ensuite
Central Vacuum: Y
Washrooms: 3
Utilities
Utilities Included: N
Building
Basement: Part Fin
Basement 2: Sep Entrance
Heat Type: Baseboard
Heat Source: Electric
Exterior: Brick
Private Entrance: Y
Water Supply: Well
Special Designation: Other
Parking
Driveway: Private
Parking Included: Yes
Garage Spaces: 2
Garage Type: Attached
Covered Parking Spaces: 6
Fees
Cable Included: No
Central A/C Included: No
Common Elements Included: Yes
Heating Included: No
Hydro Included: No
Water Included: Yes
Land
Cross Street: N Of Holland St W/We
Municipality District: Bradford West Gwillimbury
Fronting On: South
Pool: Abv Grnd
Sewer: Septic
Lot Depth: 168.39 Feet
Lot Frontage: 150 Feet
Rooms
Room details for 3211 8th Line, Bradford West Gwillimbury
| Type | Dimensions | Description |
|---|---|---|
| Living Main | - | |
| Dining Main | - | |
| Kitchen Main | - | |
| Master Upper | - | |
| 2nd Br Upper | - | |
| 3rd Br Upper | - | |
| Family Lower | - | |
| Office Lower | - | |
| Breakfast Main | - |
| XXXXXXXX | XXX XX, XXXX |
XXXXXX XXX XXXX |
$X,XXX |
| XXX XX, XXXX |
XXXXXX XXX XXXX |
$X,XXX | |
| XXXXXXXX | XXX XX, XXXX |
XXXXXX XXX XXXX |
$X,XXX |
| XXX XX, XXXX |
XXXXXX XXX XXXX |
$X,XXX | |
| XXXXXXXX | XXX XX, XXXX |
XXXXXXX XXX XXXX |
|
| XXX XX, XXXX |
XXXXXX XXX XXXX |
$X,XXX | |
| XXXXXXXX | XXX XX, XXXX |
XXXX XXX XXXX |
$XXX,XXX |
| XXX XX, XXXX |
XXXXXX XXX XXXX |
$XXX,XXX | |
| XXXXXXXX | XXX XX, XXXX |
XXXXXXX XXX XXXX |
|
| XXX XX, XXXX |
XXXXXX XXX XXXX |
$XXX,XXX |
| XXXXXXXX XXXXXX | XXX XX, XXXX | $2,150 XXX XXXX |
| XXXXXXXX XXXXXX | XXX XX, XXXX | $2,150 XXX XXXX |
| XXXXXXXX XXXXXX | XXX XX, XXXX | $2,000 XXX XXXX |
| XXXXXXXX XXXXXX | XXX XX, XXXX | $2,000 XXX XXXX |
| XXXXXXXX XXXXXXX | XXX XX, XXXX | XXX XXXX |
| XXXXXXXX XXXXXX | XXX XX, XXXX | $2,100 XXX XXXX |
| XXXXXXXX XXXX | XXX XX, XXXX | $818,000 XXX XXXX |
| XXXXXXXX XXXXXX | XXX XX, XXXX | $859,900 XXX XXXX |
| XXXXXXXX XXXXXXX | XXX XX, XXXX | XXX XXXX |
| XXXXXXXX XXXXXX | XXX XX, XXXX | $869,900 XXX XXXX |

Sir William Osler Public School
Elementary: PublicSt Jean de Brebeuf Separate School
Elementary: CatholicSt. Teresa of Calcutta Catholic School
Elementary: CatholicChris Hadfield Public School
Elementary: PublicSt Angela Merici Catholic Elementary School
Elementary: CatholicFieldcrest Elementary School
Elementary: PublicBradford Campus
Secondary: PublicHoly Trinity High School
Secondary: CatholicDr John M Denison Secondary School
Secondary: PublicBradford District High School
Secondary: PublicSir William Mulock Secondary School
Secondary: PublicHuron Heights Secondary School
Secondary: Public- 1 bath
- 3 bed
59 Metcalfe Drive, Bradford West Gwillimbury, Ontario • L3Z 3C8 • Bradford
- 1 bath
- 3 bed
Bsmt-52 Depeuter Crescent, Bradford West Gwillimbury, Ontario • L3Z 3A3 • Bradford




