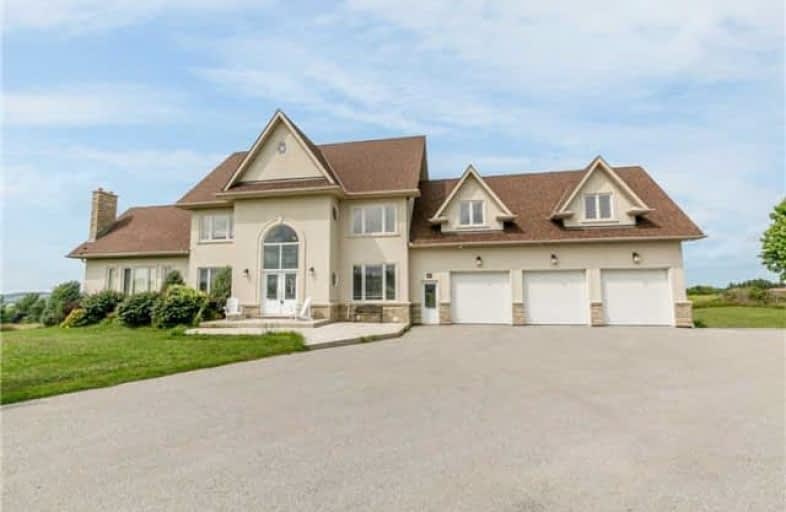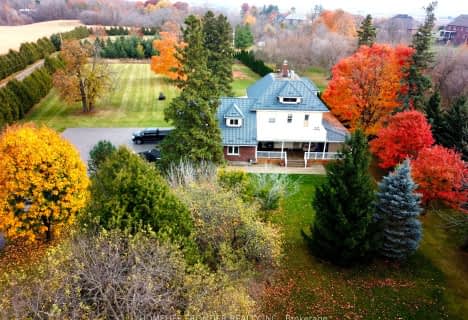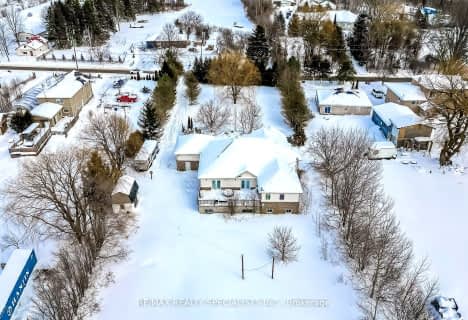
St Charles School
Elementary: CatholicSir William Osler Public School
Elementary: PublicSt Jean de Brebeuf Separate School
Elementary: CatholicW H Day Elementary School
Elementary: PublicSt Angela Merici Catholic Elementary School
Elementary: CatholicFieldcrest Elementary School
Elementary: PublicBradford Campus
Secondary: PublicHoly Trinity High School
Secondary: CatholicDr John M Denison Secondary School
Secondary: PublicBradford District High School
Secondary: PublicAurora High School
Secondary: PublicSir William Mulock Secondary School
Secondary: Public- 4 bath
- 5 bed
- 3000 sqft
2101 10th Side Road, Bradford West Gwillimbury, Ontario • L3Z 2A4 • Rural Bradford West Gwillimbury





