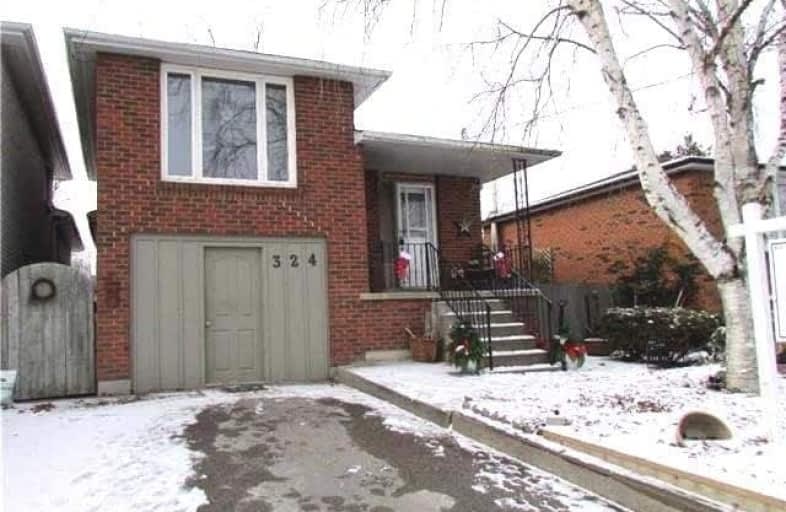Sold on Dec 21, 2017
Note: Property is not currently for sale or for rent.

-
Type: Link
-
Style: Bungalow-Raised
-
Size: 1100 sqft
-
Lot Size: 30 x 121.05 Feet
-
Age: No Data
-
Taxes: $3,052 per year
-
Days on Site: 9 Days
-
Added: Sep 07, 2019 (1 week on market)
-
Updated:
-
Last Checked: 2 months ago
-
MLS®#: N4005589
-
Listed By: Royal lepage rcr realty, brokerage
Lovely 3+1 Bedroom Home Located On Family Friendly Street. Perfect For First-Time Buyer, Down-Sizer, Or Investor! Main Floor Features Lam Floors, Updated Bath And 3 Bedrms. Side Entry To Finished Basement Which Features 4th Bedroom, Laundry Rm, Bathrm, And Access To Garage. Fantastic Location Close To Amenities Such As Shopping, Transit, Hwy 400, Park And School.
Extras
Incl: Fridge, Stove, Washer, Dryer, All Elfs, Win Covs, Wood Stove. Garage Door Can Be Added On To Convert Back For Regular Use. Hwt-R (New), Roof 2017, Brand New Hi-Eff Furn.
Property Details
Facts for 324 Walker Avenue, Bradford West Gwillimbury
Status
Days on Market: 9
Last Status: Sold
Sold Date: Dec 21, 2017
Closed Date: Apr 20, 2018
Expiry Date: Feb 10, 2018
Sold Price: $481,000
Unavailable Date: Dec 21, 2017
Input Date: Dec 12, 2017
Prior LSC: Sold
Property
Status: Sale
Property Type: Link
Style: Bungalow-Raised
Size (sq ft): 1100
Area: Bradford West Gwillimbury
Community: Bradford
Availability Date: 30 Days/Flex
Inside
Bedrooms: 3
Bedrooms Plus: 1
Bathrooms: 2
Kitchens: 1
Rooms: 7
Den/Family Room: No
Air Conditioning: Central Air
Fireplace: Yes
Laundry Level: Lower
Washrooms: 2
Utilities
Electricity: Yes
Gas: Yes
Cable: Available
Telephone: Available
Building
Basement: Full
Heat Type: Forced Air
Heat Source: Gas
Exterior: Brick
Elevator: N
Water Supply: Municipal
Special Designation: Unknown
Parking
Driveway: Mutual
Garage Spaces: 1
Garage Type: Built-In
Covered Parking Spaces: 2
Total Parking Spaces: 3
Fees
Tax Year: 2017
Tax Legal Description: Plan M5 N Pt Lot 8 Rp 51R7916 Part 1
Taxes: $3,052
Highlights
Feature: Fenced Yard
Feature: Library
Feature: Park
Feature: Public Transit
Feature: School
Land
Cross Street: Walker Ave / Simcoe
Municipality District: Bradford West Gwillimbury
Fronting On: West
Pool: None
Sewer: Sewers
Lot Depth: 121.05 Feet
Lot Frontage: 30 Feet
Lot Irregularities: See Survey Attached
Additional Media
- Virtual Tour: http://tour.360realtours.ca/888525?idx=1
Rooms
Room details for 324 Walker Avenue, Bradford West Gwillimbury
| Type | Dimensions | Description |
|---|---|---|
| Living Main | 3.40 x 7.20 | Hardwood Floor, Bay Window, O/Looks Frontyard |
| Kitchen Main | 2.40 x 5.10 | Laminate |
| Master Main | 3.30 x 3.50 | Laminate |
| 2nd Br Main | 2.80 x 3.40 | Laminate, O/Looks Backyard, Large Closet |
| 3rd Br Main | 2.80 x 3.10 | Laminate, O/Looks Backyard, Closet |
| Family Lower | 4.30 x 6.50 | Ceramic Floor, Wood Stove, Access To Garage |
| 4th Br Lower | 2.55 x 3.00 | Ceramic Floor, Window |
| XXXXXXXX | XXX XX, XXXX |
XXXX XXX XXXX |
$XXX,XXX |
| XXX XX, XXXX |
XXXXXX XXX XXXX |
$XXX,XXX | |
| XXXXXXXX | XXX XX, XXXX |
XXXXXXX XXX XXXX |
|
| XXX XX, XXXX |
XXXXXX XXX XXXX |
$XXX,XXX |
| XXXXXXXX XXXX | XXX XX, XXXX | $481,000 XXX XXXX |
| XXXXXXXX XXXXXX | XXX XX, XXXX | $499,900 XXX XXXX |
| XXXXXXXX XXXXXXX | XXX XX, XXXX | XXX XXXX |
| XXXXXXXX XXXXXX | XXX XX, XXXX | $504,900 XXX XXXX |

St Charles School
Elementary: CatholicSt Jean de Brebeuf Separate School
Elementary: CatholicFred C Cook Public School
Elementary: PublicSt. Marie of the Incarnation Separate School
Elementary: CatholicChris Hadfield Public School
Elementary: PublicW H Day Elementary School
Elementary: PublicBradford Campus
Secondary: PublicHoly Trinity High School
Secondary: CatholicDr John M Denison Secondary School
Secondary: PublicBradford District High School
Secondary: PublicSir William Mulock Secondary School
Secondary: PublicHuron Heights Secondary School
Secondary: Public

