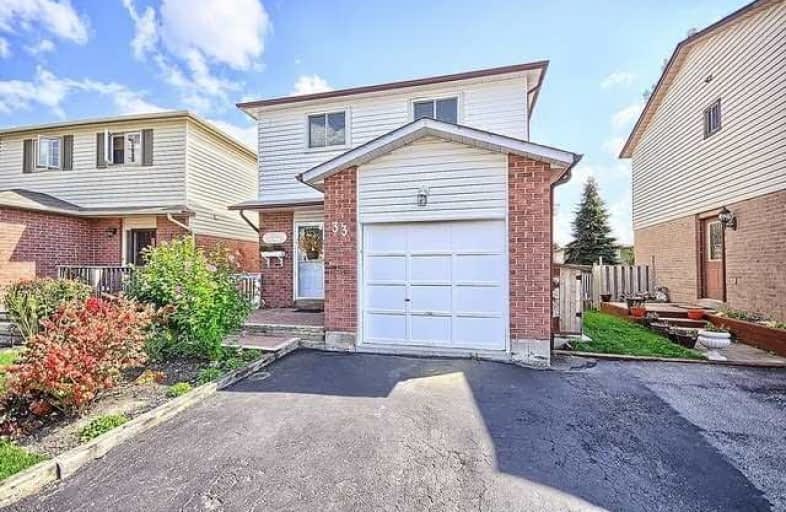Sold on Sep 27, 2017
Note: Property is not currently for sale or for rent.

-
Type: Link
-
Style: 2-Storey
-
Lot Size: 28.73 x 110 Feet
-
Age: 16-30 years
-
Taxes: $2,909 per year
-
Days on Site: 12 Days
-
Added: Sep 07, 2019 (1 week on market)
-
Updated:
-
Last Checked: 3 months ago
-
MLS®#: N3928400
-
Listed By: Main street realty ltd., brokerage
Great Home In A Wonderful Area Of Bradford. Backyard Is An Entertainers Delight W/ Elevated Deck And Bbq Area Accented By Pergola Archway Adorned W/ Hanging Grape Vines, Leading To Private Yard. Open Concept Layout Features Solid Laminate Flooring Across Main And Second Floor. Upgrades Include Windows, Front Door And Walkout(2004), Roof Shingles (2010), Furnace (2011), Ac (2015), And Smoke Detectors (2017). Huge Bedrooms With Sitting Area In Master.
Extras
Excellent Starter Home Or Downsizing, Parking For 3 Cars With No Sidewalk. Inc: Jacuzzi Tub In Main Bath, Fridge, Stove, B/I Dishwasher, New Washer(2017), Dryer, Freezer, 2nd Bedroom Armoir, And Garage Opener. Exc: Dining Room Chandelier.
Property Details
Facts for 33 Hudson Crescent, Bradford West Gwillimbury
Status
Days on Market: 12
Last Status: Sold
Sold Date: Sep 27, 2017
Closed Date: Dec 01, 2017
Expiry Date: Nov 15, 2017
Sold Price: $511,500
Unavailable Date: Sep 27, 2017
Input Date: Sep 15, 2017
Property
Status: Sale
Property Type: Link
Style: 2-Storey
Age: 16-30
Area: Bradford West Gwillimbury
Community: Bradford
Availability Date: 60 Days
Inside
Bedrooms: 3
Bathrooms: 2
Kitchens: 1
Rooms: 6
Den/Family Room: No
Air Conditioning: Central Air
Fireplace: No
Washrooms: 2
Building
Basement: Finished
Heat Type: Forced Air
Heat Source: Gas
Exterior: Brick
Exterior: Alum Siding
UFFI: No
Water Supply: Municipal
Special Designation: Unknown
Other Structures: Garden Shed
Parking
Driveway: Pvt Double
Garage Spaces: 1
Garage Type: Attached
Covered Parking Spaces: 2
Total Parking Spaces: 3
Fees
Tax Year: 2017
Tax Legal Description: Pcl 86-2, Sec 51M271
Taxes: $2,909
Highlights
Feature: Fenced Yard
Feature: Public Transit
Feature: School
Feature: Treed
Land
Cross Street: Hwy 88 And Professor
Municipality District: Bradford West Gwillimbury
Fronting On: South
Pool: None
Sewer: Sewers
Lot Depth: 110 Feet
Lot Frontage: 28.73 Feet
Additional Media
- Virtual Tour: http://tours.panapix.com/idx/566123
Rooms
Room details for 33 Hudson Crescent, Bradford West Gwillimbury
| Type | Dimensions | Description |
|---|---|---|
| Master 2nd | 3.48 x 5.28 | Laminate, His/Hers Closets, Crown Moulding |
| 2nd Br 2nd | 4.83 x 3.07 | Laminate, Double Closet |
| 3rd Br 2nd | 3.34 x 3.56 | Laminate, Closet |
| Kitchen Main | 3.20 x 3.00 | Laminate, B/I Dishwasher |
| Dining Main | 3.00 x 3.00 | Laminate, W/O To Deck |
| Living Main | 4.90 x 3.43 | Laminate, Bay Window |
| Rec Lower | 5.70 x 3.20 | Broadloom, Above Grade Window |
| Office Lower | 1.60 x 3.85 | Broadloom, Above Grade Window |
| Laundry Lower | 5.70 x 2.85 |
| XXXXXXXX | XXX XX, XXXX |
XXXX XXX XXXX |
$XXX,XXX |
| XXX XX, XXXX |
XXXXXX XXX XXXX |
$XXX,XXX |
| XXXXXXXX XXXX | XXX XX, XXXX | $511,500 XXX XXXX |
| XXXXXXXX XXXXXX | XXX XX, XXXX | $499,900 XXX XXXX |

St Jean de Brebeuf Separate School
Elementary: CatholicFred C Cook Public School
Elementary: PublicSt. Teresa of Calcutta Catholic School
Elementary: CatholicChris Hadfield Public School
Elementary: PublicW H Day Elementary School
Elementary: PublicFieldcrest Elementary School
Elementary: PublicBradford Campus
Secondary: PublicHoly Trinity High School
Secondary: CatholicDr John M Denison Secondary School
Secondary: PublicBradford District High School
Secondary: PublicSir William Mulock Secondary School
Secondary: PublicHuron Heights Secondary School
Secondary: Public

