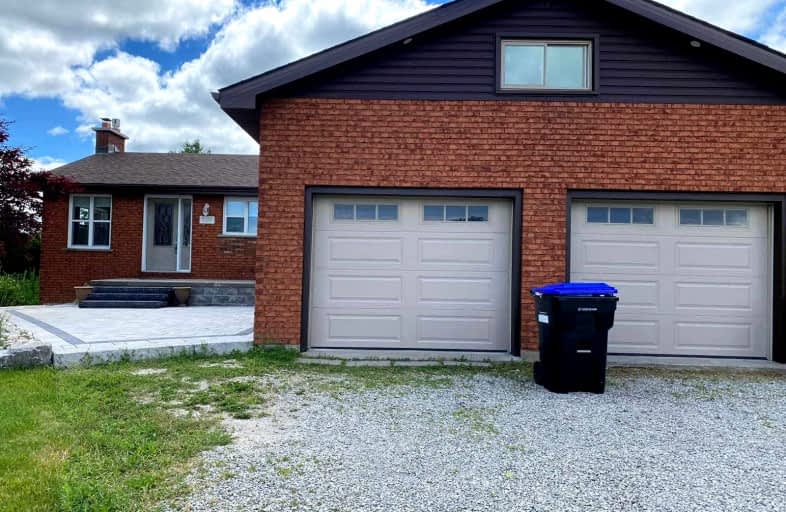Leased on Jul 22, 2022
Note: Property is not currently for sale or for rent.

-
Type: Detached
-
Style: Bungalow
-
Size: 1100 sqft
-
Lease Term: 1 Year
-
Possession: Asap
-
All Inclusive: Y
-
Lot Size: 125 x 500 Feet
-
Age: 31-50 years
-
Days on Site: 9 Days
-
Added: Jul 13, 2022 (1 week on market)
-
Updated:
-
Last Checked: 2 months ago
-
MLS®#: N5694958
-
Listed By: Better homes and gardens real estate signature service, brokerag
Fantastic Spacious Walk Out Basement Apartment In Gorgeous Rural Bradford. This 1 Bedroom Plus Den, 1 Bathroom Offers Open Concept To Your Own Private Beautiful Patio, Newly Updated Kitchen, Modern Washroom With A Stand Up Shower, A Separate Entrance And Private Laundry. All Utilities Are Included, Along With 1 Garage Parking Spot And Outdoor Parking. No Pets. Minutes To Hwy 400!
Extras
S/S Fridge, S/S Stove, Microwave, Private Laundry, Use Of Private Patio, One Garage Parking Spaces And Outdoor Parking.
Property Details
Facts for 3346 Sideroad 5 Road, Bradford West Gwillimbury
Status
Days on Market: 9
Last Status: Leased
Sold Date: Jul 22, 2022
Closed Date: Oct 12, 2022
Expiry Date: Oct 12, 2022
Sold Price: $1,900
Unavailable Date: Jul 22, 2022
Input Date: Jul 13, 2022
Prior LSC: Listing with no contract changes
Property
Status: Lease
Property Type: Detached
Style: Bungalow
Size (sq ft): 1100
Age: 31-50
Area: Bradford West Gwillimbury
Community: Rural Bradford West Gwillimbury
Availability Date: Asap
Inside
Bedrooms: 1
Bedrooms Plus: 1
Bathrooms: 1
Kitchens: 1
Rooms: 5
Den/Family Room: Yes
Air Conditioning: Central Air
Fireplace: Yes
Laundry: Ensuite
Laundry Level: Lower
Central Vacuum: N
Washrooms: 1
Utilities
Utilities Included: Y
Electricity: Yes
Gas: Yes
Cable: No
Telephone: No
Building
Basement: Sep Entrance
Basement 2: W/O
Heat Type: Forced Air
Heat Source: Propane
Exterior: Brick
Elevator: N
Private Entrance: Y
Water Supply: Well
Physically Handicapped-Equipped: N
Special Designation: Unknown
Retirement: N
Parking
Driveway: Available
Parking Included: Yes
Garage Spaces: 1
Garage Type: Attached
Total Parking Spaces: 1
Fees
Cable Included: No
Common Elements Included: Yes
Heating Included: Yes
Hydro Included: Yes
Water Included: Yes
Highlights
Feature: Clear View
Feature: Hospital
Feature: Place Of Worship
Feature: Rec Centre
Feature: School Bus Route
Land
Cross Street: Hwy 400/Hwy88 West
Municipality District: Bradford West Gwillimbury
Fronting On: West
Pool: None
Sewer: Septic
Lot Depth: 500 Feet
Lot Frontage: 125 Feet
Waterfront: None
Payment Frequency: Monthly
Rooms
Room details for 3346 Sideroad 5 Road, Bradford West Gwillimbury
| Type | Dimensions | Description |
|---|---|---|
| Kitchen Bsmt | 12.99 x 12.99 | W/O To Patio, Vinyl Floor, Open Concept |
| Breakfast Bsmt | 12.99 x 12.99 | Breakfast Bar, Above Grade Window, Open Concept |
| Family Bsmt | 10.00 x 18.99 | W/O To Patio, Vinyl Floor, Wood Stove |
| Br Bsmt | 10.99 x 12.99 | Above Grade Window, Vinyl Floor, Closet Organizers |
| Den Bsmt | 9.50 x 9.00 | Vinyl Floor, Finished |
| Utility Bsmt | - |
| XXXXXXXX | XXX XX, XXXX |
XXXXXX XXX XXXX |
$X,XXX |
| XXX XX, XXXX |
XXXXXX XXX XXXX |
$X,XXX | |
| XXXXXXXX | XXX XX, XXXX |
XXXX XXX XXXX |
$X,XXX,XXX |
| XXX XX, XXXX |
XXXXXX XXX XXXX |
$X,XXX,XXX | |
| XXXXXXXX | XXX XX, XXXX |
XXXX XXX XXXX |
$XXX,XXX |
| XXX XX, XXXX |
XXXXXX XXX XXXX |
$XXX,XXX | |
| XXXXXXXX | XXX XX, XXXX |
XXXXXXXX XXX XXXX |
|
| XXX XX, XXXX |
XXXXXX XXX XXXX |
$XXX,XXX |
| XXXXXXXX XXXXXX | XXX XX, XXXX | $1,900 XXX XXXX |
| XXXXXXXX XXXXXX | XXX XX, XXXX | $2,000 XXX XXXX |
| XXXXXXXX XXXX | XXX XX, XXXX | $1,675,000 XXX XXXX |
| XXXXXXXX XXXXXX | XXX XX, XXXX | $1,800,000 XXX XXXX |
| XXXXXXXX XXXX | XXX XX, XXXX | $799,900 XXX XXXX |
| XXXXXXXX XXXXXX | XXX XX, XXXX | $799,900 XXX XXXX |
| XXXXXXXX XXXXXXXX | XXX XX, XXXX | XXX XXXX |
| XXXXXXXX XXXXXX | XXX XX, XXXX | $895,000 XXX XXXX |

Sir William Osler Public School
Elementary: PublicHon Earl Rowe Public School
Elementary: PublicSt. Teresa of Calcutta Catholic School
Elementary: CatholicSt Angela Merici Catholic Elementary School
Elementary: CatholicCookstown Central Public School
Elementary: PublicFieldcrest Elementary School
Elementary: PublicBradford Campus
Secondary: PublicHoly Trinity High School
Secondary: CatholicSt Thomas Aquinas Catholic Secondary School
Secondary: CatholicDr John M Denison Secondary School
Secondary: PublicBradford District High School
Secondary: PublicNantyr Shores Secondary School
Secondary: Public

