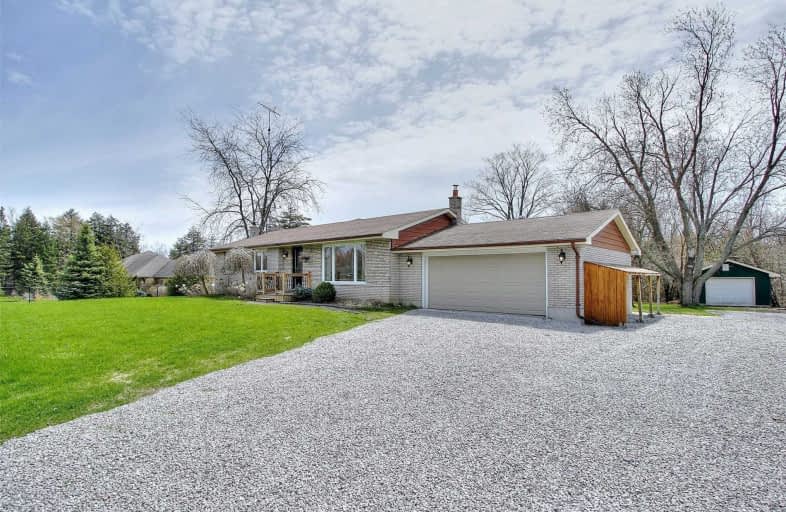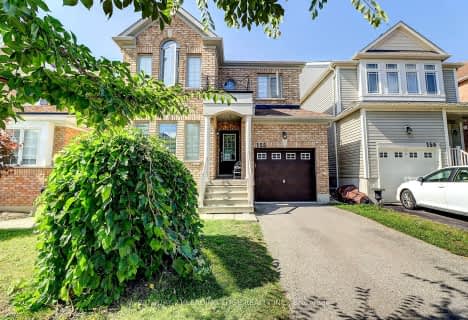Sold on Aug 02, 2019
Note: Property is not currently for sale or for rent.

-
Type: Detached
-
Style: Bungalow
-
Size: 1500 sqft
-
Lot Size: 125 x 200 Feet
-
Age: No Data
-
Taxes: $4,852 per year
-
Days on Site: 66 Days
-
Added: Sep 07, 2019 (2 months on market)
-
Updated:
-
Last Checked: 3 months ago
-
MLS®#: N4465501
-
Listed By: Red house realty, brokerage
Welcome To 3373 9th Line. Situated On A Gorgeous 125X200 Ft Lot, Minutes To Major Hwys & Backing Onto Greenbelt. This Beautiful Bungalow Features A Newer Solarium W/Heated Floor, Updated Kitchen With S/S Appliances, Hardwood Floors Thru-Out, New Furnace, New A/C, New Plumbing Throughout With New Electrical Panel (Additional Panel Added) Fully Finished Basement With Guest Bedroom And Fireplace. You Don't Want To Miss This One!
Extras
Include: S/S Fridge, S/S Stove S/S Built-In Dishwasher, Movable Kitchen Island, Washer And Dryer, All Elf's, All Window Coverings
Property Details
Facts for 3373 9th Line, Bradford West Gwillimbury
Status
Days on Market: 66
Last Status: Sold
Sold Date: Aug 02, 2019
Closed Date: Sep 05, 2019
Expiry Date: Sep 27, 2019
Sold Price: $755,000
Unavailable Date: Aug 02, 2019
Input Date: May 28, 2019
Property
Status: Sale
Property Type: Detached
Style: Bungalow
Size (sq ft): 1500
Area: Bradford West Gwillimbury
Community: Rural Bradford West Gwillimbury
Availability Date: Tba
Inside
Bedrooms: 3
Bedrooms Plus: 1
Bathrooms: 3
Kitchens: 1
Rooms: 5
Den/Family Room: Yes
Air Conditioning: Central Air
Fireplace: Yes
Laundry Level: Lower
Washrooms: 3
Utilities
Electricity: Yes
Gas: Yes
Cable: Yes
Telephone: Yes
Building
Basement: Finished
Heat Type: Forced Air
Heat Source: Oil
Exterior: Brick Front
Exterior: Concrete
Water Supply: Well
Special Designation: Unknown
Parking
Driveway: Private
Garage Spaces: 3
Garage Type: Attached
Covered Parking Spaces: 12
Total Parking Spaces: 15
Fees
Tax Year: 2019
Tax Legal Description: Pt Lt 8 Con 8 Bradford West Gwillimbury
Taxes: $4,852
Land
Cross Street: Sideroad 5 And 9th L
Municipality District: Bradford West Gwillimbury
Fronting On: North
Pool: None
Sewer: Septic
Lot Depth: 200 Feet
Lot Frontage: 125 Feet
Acres: .50-1.99
Additional Media
- Virtual Tour: http://www.winsold.com/tour/7622?utm_medium=email&utm_source=transactional&utm_campaign=winsold%40wi
Rooms
Room details for 3373 9th Line, Bradford West Gwillimbury
| Type | Dimensions | Description |
|---|---|---|
| Living Ground | 3.67 x 5.29 | Hardwood Floor, Crown Moulding, Combined W/Dining |
| Dining Ground | 3.00 x 3.78 | Hardwood Floor, Crown Moulding, Combined W/Living |
| Kitchen Ground | 3.72 x 3.98 | Ceramic Floor, B/I Dishwasher |
| Solarium Ground | 3.70 x 5.19 | Ceramic Floor, Cathedral Ceiling, Heated Floor |
| Master Ground | 3.34 x 3.59 | Hardwood Floor, Window, Double Closet |
| 2nd Br Ground | 2.89 x 3.49 | Hardwood Floor, Window, Double Closet |
| 3rd Br Ground | 2.90 x 3.12 | Heated Floor, Window, Double Closet |
| Br Bsmt | 3.08 x 3.10 | Laminate, Pot Lights |
| Laundry Bsmt | - | Ceramic Floor |
| Rec Bsmt | 7.10 x 8.10 | Laminate, Fireplace, Pot Lights |
| XXXXXXXX | XXX XX, XXXX |
XXXX XXX XXXX |
$XXX,XXX |
| XXX XX, XXXX |
XXXXXX XXX XXXX |
$XXX,XXX | |
| XXXXXXXX | XXX XX, XXXX |
XXXXXXX XXX XXXX |
|
| XXX XX, XXXX |
XXXXXX XXX XXXX |
$XXX,XXX | |
| XXXXXXXX | XXX XX, XXXX |
XXXX XXX XXXX |
$XXX,XXX |
| XXX XX, XXXX |
XXXXXX XXX XXXX |
$XXX,XXX |
| XXXXXXXX XXXX | XXX XX, XXXX | $755,000 XXX XXXX |
| XXXXXXXX XXXXXX | XXX XX, XXXX | $798,000 XXX XXXX |
| XXXXXXXX XXXXXXX | XXX XX, XXXX | XXX XXXX |
| XXXXXXXX XXXXXX | XXX XX, XXXX | $818,000 XXX XXXX |
| XXXXXXXX XXXX | XXX XX, XXXX | $610,000 XXX XXXX |
| XXXXXXXX XXXXXX | XXX XX, XXXX | $629,900 XXX XXXX |

Sir William Osler Public School
Elementary: PublicSt Jean de Brebeuf Separate School
Elementary: CatholicSt. Teresa of Calcutta Catholic School
Elementary: CatholicChris Hadfield Public School
Elementary: PublicSt Angela Merici Catholic Elementary School
Elementary: CatholicFieldcrest Elementary School
Elementary: PublicBradford Campus
Secondary: PublicOur Lady of the Lake Catholic College High School
Secondary: CatholicHoly Trinity High School
Secondary: CatholicDr John M Denison Secondary School
Secondary: PublicBradford District High School
Secondary: PublicSir William Mulock Secondary School
Secondary: Public- 3 bath
- 3 bed
- 1500 sqft
155 Webb Street, Bradford West Gwillimbury, Ontario • L3Z 0B9 • Bradford



