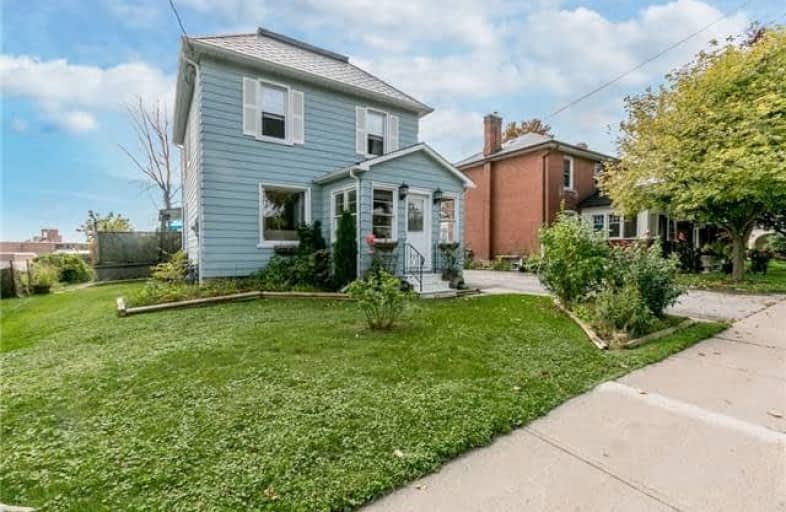Sold on Oct 18, 2018
Note: Property is not currently for sale or for rent.

-
Type: Detached
-
Style: 2-Storey
-
Size: 1500 sqft
-
Lot Size: 50 x 148.6 Feet
-
Age: 100+ years
-
Taxes: $3,247 per year
-
Days on Site: 92 Days
-
Added: Sep 07, 2019 (3 months on market)
-
Updated:
-
Last Checked: 3 months ago
-
MLS®#: N4195174
-
Listed By: Keller williams experience realty, brokerage
Looking To Start A Business Or Expand Your Business? This Incredible Home Located In Downtown Bradford Is Zoned For Commercial And Residential Use! Ideally Located Close To The Main Street And Many Town Amenities. Don't Miss Out On Seeing This Century Home. Dream It...Build It! Modern Open Concept Kitchen And Dining Room With Gorgeous Cabinets And Lots Of Marble Counterspace. Walk Outs To Deck. Newer Wiring, Windows And Steel Roof. Bright Spacious Bedrooms.
Extras
Beautiful Laminate Throughout. Stunning Hardwood Trim And Doors. Great Sized Fenced Yard, Parking Available For 7. Conveniently Located Walking Distance To All Amenities. Zoned R2 For Residential Or Commercial Use. A True Gem.
Property Details
Facts for 34 John Street East, Bradford West Gwillimbury
Status
Days on Market: 92
Last Status: Sold
Sold Date: Oct 18, 2018
Closed Date: Dec 13, 2018
Expiry Date: Nov 02, 2018
Sold Price: $485,000
Unavailable Date: Oct 18, 2018
Input Date: Jul 18, 2018
Property
Status: Sale
Property Type: Detached
Style: 2-Storey
Size (sq ft): 1500
Age: 100+
Area: Bradford West Gwillimbury
Community: Bradford
Availability Date: Tbd
Assessment Amount: $318,250
Assessment Year: 2016
Inside
Bedrooms: 3
Bathrooms: 2
Kitchens: 1
Rooms: 7
Den/Family Room: Yes
Air Conditioning: Central Air
Fireplace: No
Laundry Level: Main
Washrooms: 2
Utilities
Electricity: Yes
Gas: Yes
Cable: Available
Telephone: Available
Building
Basement: Part Bsmt
Heat Type: Forced Air
Heat Source: Gas
Exterior: Alum Siding
Water Supply: Municipal
Special Designation: Unknown
Parking
Driveway: Private
Garage Type: None
Covered Parking Spaces: 7
Total Parking Spaces: 7
Fees
Tax Year: 2017
Tax Legal Description: Lt5,Pl14,515 John St;Bradford Wgw
Taxes: $3,247
Land
Cross Street: Barrie St & Holland
Municipality District: Bradford West Gwillimbury
Fronting On: South
Parcel Number: 580270203
Pool: None
Sewer: Sewers
Lot Depth: 148.6 Feet
Lot Frontage: 50 Feet
Zoning: R2 Residential/C
Additional Media
- Virtual Tour: http://wylieford.homelistingtours.com/listing2/34-john-street-e
Rooms
Room details for 34 John Street East, Bradford West Gwillimbury
| Type | Dimensions | Description |
|---|---|---|
| Dining Main | 3.48 x 4.32 | |
| Family Main | 4.71 x 4.46 | W/O To Deck |
| Kitchen Main | 2.85 x 5.23 | |
| Breakfast Main | 2.67 x 4.05 | |
| Bathroom Main | - | 2 Pc Bath |
| Master 2nd | 2.80 x 5.28 | W/I Closet |
| Br 2nd | 3.29 x 3.42 | |
| Br 2nd | 2.86 x 3.39 | |
| Bathroom 2nd | - | 4 Pc Bath |
| XXXXXXXX | XXX XX, XXXX |
XXXX XXX XXXX |
$XXX,XXX |
| XXX XX, XXXX |
XXXXXX XXX XXXX |
$XXX,XXX | |
| XXXXXXXX | XXX XX, XXXX |
XXXXXXX XXX XXXX |
|
| XXX XX, XXXX |
XXXXXX XXX XXXX |
$XXX,XXX | |
| XXXXXXXX | XXX XX, XXXX |
XXXXXXX XXX XXXX |
|
| XXX XX, XXXX |
XXXXXX XXX XXXX |
$XXX,XXX | |
| XXXXXXXX | XXX XX, XXXX |
XXXXXXX XXX XXXX |
|
| XXX XX, XXXX |
XXXXXX XXX XXXX |
$XXX,XXX | |
| XXXXXXXX | XXX XX, XXXX |
XXXXXXX XXX XXXX |
|
| XXX XX, XXXX |
XXXXXX XXX XXXX |
$XXX,XXX | |
| XXXXXXXX | XXX XX, XXXX |
XXXX XXX XXXX |
$XXX,XXX |
| XXX XX, XXXX |
XXXXXX XXX XXXX |
$XXX,XXX |
| XXXXXXXX XXXX | XXX XX, XXXX | $485,000 XXX XXXX |
| XXXXXXXX XXXXXX | XXX XX, XXXX | $509,900 XXX XXXX |
| XXXXXXXX XXXXXXX | XXX XX, XXXX | XXX XXXX |
| XXXXXXXX XXXXXX | XXX XX, XXXX | $549,900 XXX XXXX |
| XXXXXXXX XXXXXXX | XXX XX, XXXX | XXX XXXX |
| XXXXXXXX XXXXXX | XXX XX, XXXX | $569,900 XXX XXXX |
| XXXXXXXX XXXXXXX | XXX XX, XXXX | XXX XXXX |
| XXXXXXXX XXXXXX | XXX XX, XXXX | $579,900 XXX XXXX |
| XXXXXXXX XXXXXXX | XXX XX, XXXX | XXX XXXX |
| XXXXXXXX XXXXXX | XXX XX, XXXX | $579,900 XXX XXXX |
| XXXXXXXX XXXX | XXX XX, XXXX | $409,000 XXX XXXX |
| XXXXXXXX XXXXXX | XXX XX, XXXX | $409,000 XXX XXXX |

St Jean de Brebeuf Separate School
Elementary: CatholicFred C Cook Public School
Elementary: PublicSt. Teresa of Calcutta Catholic School
Elementary: CatholicSt. Marie of the Incarnation Separate School
Elementary: CatholicChris Hadfield Public School
Elementary: PublicW H Day Elementary School
Elementary: PublicBradford Campus
Secondary: PublicHoly Trinity High School
Secondary: CatholicDr John M Denison Secondary School
Secondary: PublicBradford District High School
Secondary: PublicSir William Mulock Secondary School
Secondary: PublicHuron Heights Secondary School
Secondary: Public

