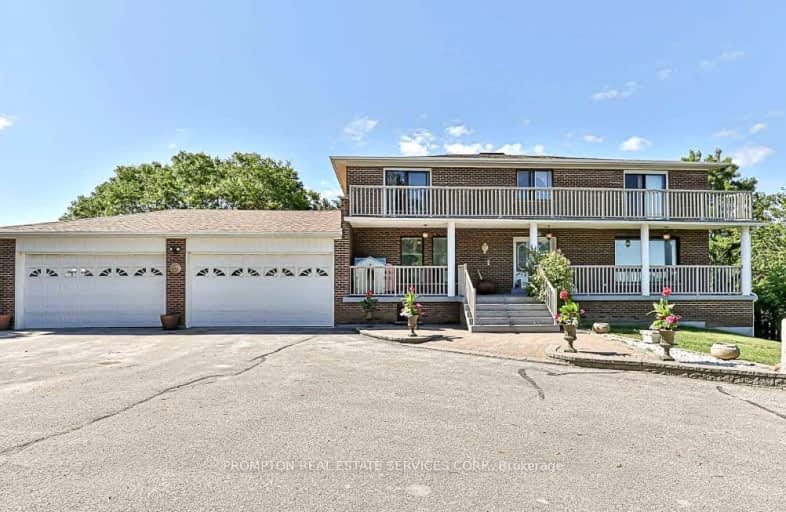Car-Dependent
- Almost all errands require a car.
0
/100
No Nearby Transit
- Almost all errands require a car.
0
/100
Somewhat Bikeable
- Almost all errands require a car.
21
/100

Sir William Osler Public School
Elementary: Public
4.70 km
Hon Earl Rowe Public School
Elementary: Public
5.90 km
St Jean de Brebeuf Separate School
Elementary: Catholic
5.75 km
St. Teresa of Calcutta Catholic School
Elementary: Catholic
5.17 km
St Angela Merici Catholic Elementary School
Elementary: Catholic
5.58 km
Fieldcrest Elementary School
Elementary: Public
4.92 km
Bradford Campus
Secondary: Public
6.50 km
Holy Trinity High School
Secondary: Catholic
5.55 km
Dr John M Denison Secondary School
Secondary: Public
14.71 km
Bradford District High School
Secondary: Public
5.17 km
Nantyr Shores Secondary School
Secondary: Public
19.68 km
Sir William Mulock Secondary School
Secondary: Public
17.04 km
-
Wintergreen Learning Materials
3075 Line 8, Bradford ON L3Z 3R5 3.33km -
Summerlyn Trail Park
Bradford ON 4.38km -
Deadmans Hill
Bradford ON 5.75km
-
Localcoin Bitcoin ATM - Express Convenience
300 Holland St W, Bradford ON L3Z 1J2 5.53km -
RBC Royal Bank ATM
52 Queen St, Cookstown ON L0L 1L0 7.97km -
Scotiabank
18289 Yonge St, East Gwillimbury ON L9N 0A2 13.91km


