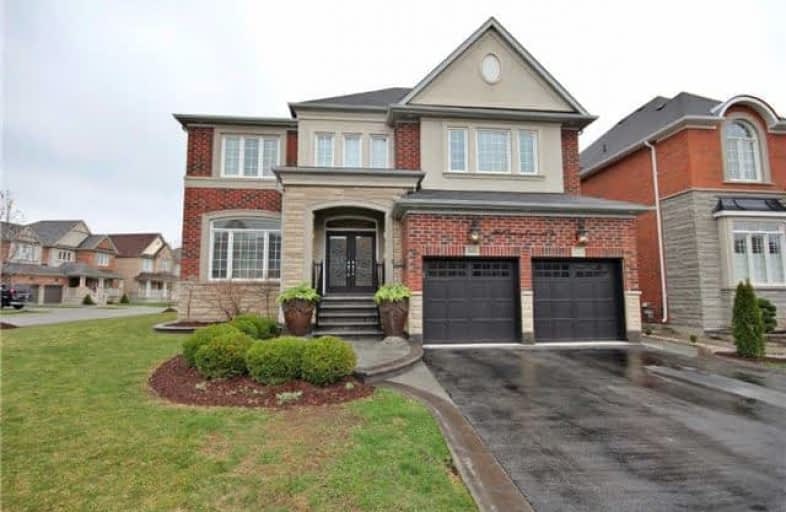Sold on Aug 09, 2017
Note: Property is not currently for sale or for rent.

-
Type: Detached
-
Style: 2-Storey
-
Size: 3500 sqft
-
Lot Size: 57 x 118.85 Feet
-
Age: 0-5 years
-
Taxes: $5,897 per year
-
Days on Site: 22 Days
-
Added: Sep 07, 2019 (3 weeks on market)
-
Updated:
-
Last Checked: 3 months ago
-
MLS®#: N3875557
-
Listed By: Century 21 heritage group ltd., brokerage
Stunning 5 Bedroom 3,610 Sq Ft (As Per Builder) A " Designer Show Piece" On Premium 57Ft Lot In Summerlyn Village. "Priced Below Market Value!Professionally Decorated Features 9Ft Ceilings, Hardwood, Crown Moulding, Stone Wall Accent,Modern Baths, With Glass Enclosed Showers, Family Size Kitchen Incl Breakfast Island, Extra Tall Mocha Cabinets, Upgrades, Black Ice Appliances & Butlers Servery. Master Suite Offers 2X Walk In Closets & 5Pc Spa Inspired Ensuite.
Extras
Extensive Landscape Stamped Concrete Patio & Walkway. Easy Access To Hwy 400, Schools , Amenities & Go Transit. Includes Wolf & Bosch Appliances, All Elf's, All Window Coverings, Gdo & Remote, Closet Organizer, Custom Cabinetry 6 Years New!
Property Details
Facts for 361 Downy Emerald Drive, Bradford West Gwillimbury
Status
Days on Market: 22
Last Status: Sold
Sold Date: Aug 09, 2017
Closed Date: Sep 14, 2017
Expiry Date: Oct 31, 2017
Sold Price: $1,085,000
Unavailable Date: Aug 09, 2017
Input Date: Jul 18, 2017
Property
Status: Sale
Property Type: Detached
Style: 2-Storey
Size (sq ft): 3500
Age: 0-5
Area: Bradford West Gwillimbury
Community: Bradford
Availability Date: 90 Or Tba
Inside
Bedrooms: 5
Bathrooms: 4
Kitchens: 1
Rooms: 12
Den/Family Room: Yes
Air Conditioning: Central Air
Fireplace: Yes
Laundry Level: Main
Central Vacuum: Y
Washrooms: 4
Utilities
Electricity: Yes
Gas: Yes
Cable: Yes
Telephone: Yes
Building
Basement: Full
Basement 2: Sep Entrance
Heat Type: Forced Air
Heat Source: Gas
Exterior: Brick
Exterior: Stone
Elevator: N
Water Supply: Municipal
Special Designation: Unknown
Parking
Driveway: Private
Garage Spaces: 2
Garage Type: Attached
Covered Parking Spaces: 6
Total Parking Spaces: 8
Fees
Tax Year: 2017
Tax Legal Description: Lot 62 Plan 51M966
Taxes: $5,897
Highlights
Feature: Fenced Yard
Feature: Level
Feature: Library
Feature: Park
Feature: School
Land
Cross Street: Summerlyn Tr/ Meadow
Municipality District: Bradford West Gwillimbury
Fronting On: East
Pool: None
Sewer: Sewers
Lot Depth: 118.85 Feet
Lot Frontage: 57 Feet
Lot Irregularities: Private Corner Lot
Acres: < .50
Zoning: Residential
Additional Media
- Virtual Tour: http://spotlight.century21.ca/bradford-real-estate/361-downy-emerald-drive/unbranded/
Rooms
Room details for 361 Downy Emerald Drive, Bradford West Gwillimbury
| Type | Dimensions | Description |
|---|---|---|
| Kitchen Main | 2.70 x 5.48 | Stone Floor, Centre Island, Pantry |
| Breakfast Main | 3.26 x 3.35 | Stone Floor, Crown Moulding, W/O To Yard |
| Great Rm Main | 3.72 x 5.22 | Hardwood Floor, Gas Fireplace, Crown Moulding |
| Den Main | 3.65 x 3.35 | Hardwood Floor, Combined W/Dining, Crown Moulding |
| Dining Main | 3.65 x 3.65 | Hardwood Floor, Combined W/Den, Crown Moulding |
| Living Main | 4.52 x 3.20 | Hardwood Floor, Formal Rm, Crown Moulding |
| Laundry Main | - | |
| Master 2nd | 5.98 x 5.22 | Broadloom, W/I Closet, 5 Pc Ensuite |
| 2nd Br 2nd | 4.52 x 3.34 | Broadloom, W/I Closet, 3 Pc Ensuite |
| 3rd Br 2nd | 4.30 x 3.34 | Broadloom, Closet, 4 Pc Ensuite |
| 4th Br 2nd | 4.18 x 5.55 | Broadloom, Closet, 4 Pc Ensuite |
| 5th Br 2nd | 3.03 x 3.34 | Broadloom, Closet, Window |
| XXXXXXXX | XXX XX, XXXX |
XXXX XXX XXXX |
$X,XXX,XXX |
| XXX XX, XXXX |
XXXXXX XXX XXXX |
$X,XXX,XXX | |
| XXXXXXXX | XXX XX, XXXX |
XXXXXXX XXX XXXX |
|
| XXX XX, XXXX |
XXXXXX XXX XXXX |
$X,XXX,XXX | |
| XXXXXXXX | XXX XX, XXXX |
XXXXXXX XXX XXXX |
|
| XXX XX, XXXX |
XXXXXX XXX XXXX |
$X,XXX,XXX |
| XXXXXXXX XXXX | XXX XX, XXXX | $1,085,000 XXX XXXX |
| XXXXXXXX XXXXXX | XXX XX, XXXX | $1,089,000 XXX XXXX |
| XXXXXXXX XXXXXXX | XXX XX, XXXX | XXX XXXX |
| XXXXXXXX XXXXXX | XXX XX, XXXX | $1,298,000 XXX XXXX |
| XXXXXXXX XXXXXXX | XXX XX, XXXX | XXX XXXX |
| XXXXXXXX XXXXXX | XXX XX, XXXX | $1,388,000 XXX XXXX |

St Jean de Brebeuf Separate School
Elementary: CatholicSt. Teresa of Calcutta Catholic School
Elementary: CatholicChris Hadfield Public School
Elementary: PublicW H Day Elementary School
Elementary: PublicSt Angela Merici Catholic Elementary School
Elementary: CatholicFieldcrest Elementary School
Elementary: PublicBradford Campus
Secondary: PublicHoly Trinity High School
Secondary: CatholicDr John M Denison Secondary School
Secondary: PublicBradford District High School
Secondary: PublicSir William Mulock Secondary School
Secondary: PublicHuron Heights Secondary School
Secondary: Public- 2 bath
- 5 bed
- 1100 sqft
233 Colborne Street, Bradford West Gwillimbury, Ontario • L3Z 2R8 • Bradford
- 4 bath
- 5 bed
- 3000 sqft
122 Mckenzie Way, Bradford West Gwillimbury, Ontario • L3Z 0K1 • Bradford
- 3 bath
- 5 bed
14 Neilly Terrace, Bradford West Gwillimbury, Ontario • L3Z 4L1 • Bradford





