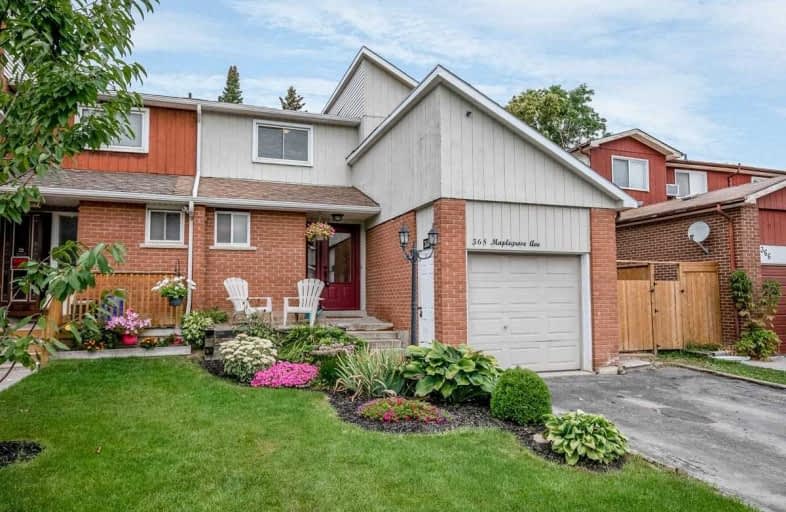Sold on Sep 13, 2019
Note: Property is not currently for sale or for rent.

-
Type: Semi-Detached
-
Style: 2-Storey
-
Lot Size: 31.57 x 101.19 Feet
-
Age: No Data
-
Taxes: $2,880 per year
-
Days on Site: 14 Days
-
Added: Sep 13, 2019 (2 weeks on market)
-
Updated:
-
Last Checked: 3 months ago
-
MLS®#: N4565188
-
Listed By: Re/max chay bwg realty, brokerage
Open House This Sat & Sun 12-3Pm! Turn Key Home Nestled In Family Friendly Neighbourhood. Inside Discover Large Open Family & Dining Room Perfect For Entertaining Guests & Family. Full Eat-In Kitchen W/ Separate Entrance To Yard. Mature Trees Line The Fenced Backyard W/ Firepit & Bbq/Sitting Area. Hardwood Floors Run Throughout The Main & Upper Floors. A True Master Suite W/ Private Balcony & Yoga Retreat. Big Bright Bedrooms W Completely Renovated Bathroom.
Extras
Fresh Paint Throughout! New Front/Back Doors. Partially Finished Open Concept Basement W/ Pot Lights, Cantina, & Wet Bar Rough In Waiting For Your Final Touch. Steps From Schools, Restaurants & Shops, Easy 400 Hwy Access.
Property Details
Facts for 368 Maplegrove Avenue, Bradford West Gwillimbury
Status
Days on Market: 14
Last Status: Sold
Sold Date: Sep 13, 2019
Closed Date: Oct 01, 2019
Expiry Date: Dec 31, 2019
Sold Price: $505,000
Unavailable Date: Sep 13, 2019
Input Date: Sep 04, 2019
Property
Status: Sale
Property Type: Semi-Detached
Style: 2-Storey
Area: Bradford West Gwillimbury
Community: Bradford
Availability Date: Tba
Inside
Bedrooms: 3
Bathrooms: 2
Kitchens: 1
Rooms: 8
Den/Family Room: Yes
Air Conditioning: Central Air
Fireplace: No
Washrooms: 2
Building
Basement: Part Fin
Heat Type: Forced Air
Heat Source: Gas
Exterior: Brick
Exterior: Other
Water Supply: Municipal
Special Designation: Unknown
Retirement: N
Parking
Driveway: Available
Garage Spaces: 1
Garage Type: Attached
Covered Parking Spaces: 2
Total Parking Spaces: 3
Fees
Tax Year: 2019
Tax Legal Description: Pcl 28-2 Sec M43; Ptlt28Pl M43Pt451R5771; Bradford
Taxes: $2,880
Highlights
Feature: Fenced Yard
Feature: Golf
Feature: Grnbelt/Conserv
Feature: Library
Feature: Public Transit
Feature: School
Land
Cross Street: Holland St W & Colli
Municipality District: Bradford West Gwillimbury
Fronting On: West
Parcel Number: 580200099
Pool: None
Sewer: Sewers
Lot Depth: 101.19 Feet
Lot Frontage: 31.57 Feet
Acres: < .50
Zoning: Res
Additional Media
- Virtual Tour: https://youtu.be/Jyf7ux2q8kg
Open House
Open House Date: 2019-09-14
Open House Start: 12:00:00
Open House Finished: 03:00:00
Open House Date: 2019-09-15
Open House Start: 12:00:00
Open House Finished: 03:00:00
Rooms
Room details for 368 Maplegrove Avenue, Bradford West Gwillimbury
| Type | Dimensions | Description |
|---|---|---|
| Kitchen Main | 2.87 x 4.70 | Breakfast Area, Side Door, Tile Floor |
| Breakfast Main | 2.87 x 4.70 | Combined W/Kitchen, Ceiling Fan, Tile Floor |
| Living Main | 3.70 x 6.50 | W/O To Yard, Sliding Doors, Hardwood Floor |
| Dining Main | 2.91 x 3.14 | O/Looks Living, O/Looks Backyard, Hardwood Floor |
| Master Upper | 4.39 x 3.76 | W/O To Deck, 4 Pc Bath, Hardwood Floor |
| 2nd Br Upper | 2.84 x 3.61 | Window, O/Looks Backyard, Hardwood Floor |
| 3rd Br Upper | 2.84 x 3.51 | Window, O/Looks Frontyard, Hardwood Floor |
| Rec Bsmt | - | Partly Finished, Hardwood Floor |

| XXXXXXXX | XXX XX, XXXX |
XXXX XXX XXXX |
$XXX,XXX |
| XXX XX, XXXX |
XXXXXX XXX XXXX |
$XXX,XXX | |
| XXXXXXXX | XXX XX, XXXX |
XXXX XXX XXXX |
$XXX,XXX |
| XXX XX, XXXX |
XXXXXX XXX XXXX |
$XXX,XXX | |
| XXXXXXXX | XXX XX, XXXX |
XXXXXXX XXX XXXX |
|
| XXX XX, XXXX |
XXXXXX XXX XXXX |
$XXX,XXX |
| XXXXXXXX XXXX | XXX XX, XXXX | $505,000 XXX XXXX |
| XXXXXXXX XXXXXX | XXX XX, XXXX | $509,000 XXX XXXX |
| XXXXXXXX XXXX | XXX XX, XXXX | $440,000 XXX XXXX |
| XXXXXXXX XXXXXX | XXX XX, XXXX | $380,000 XXX XXXX |
| XXXXXXXX XXXXXXX | XXX XX, XXXX | XXX XXXX |
| XXXXXXXX XXXXXX | XXX XX, XXXX | $380,000 XXX XXXX |

St Charles School
Elementary: CatholicSt Jean de Brebeuf Separate School
Elementary: CatholicFred C Cook Public School
Elementary: PublicSt. Marie of the Incarnation Separate School
Elementary: CatholicChris Hadfield Public School
Elementary: PublicW H Day Elementary School
Elementary: PublicBradford Campus
Secondary: PublicHoly Trinity High School
Secondary: CatholicDr John M Denison Secondary School
Secondary: PublicBradford District High School
Secondary: PublicSir William Mulock Secondary School
Secondary: PublicHuron Heights Secondary School
Secondary: Public
