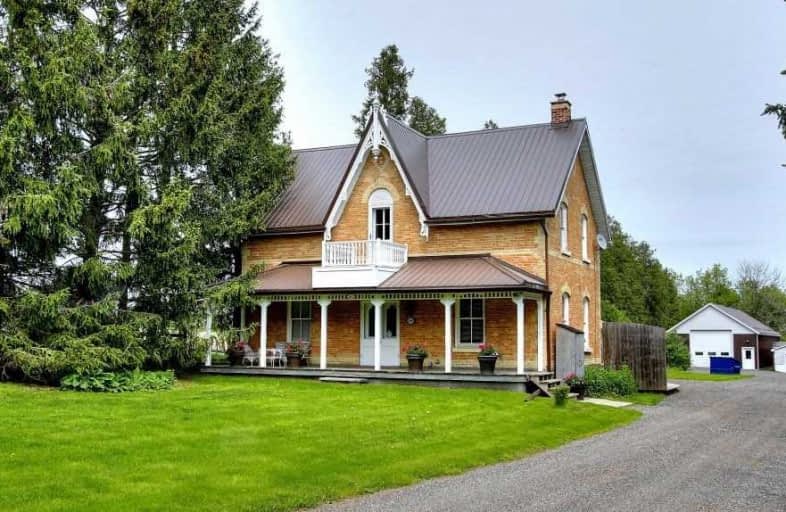Sold on Jul 17, 2019
Note: Property is not currently for sale or for rent.

-
Type: Detached
-
Style: 2-Storey
-
Lot Size: 622 x 652 Feet
-
Age: No Data
-
Taxes: $4,842 per year
-
Days on Site: 8 Days
-
Added: Sep 07, 2019 (1 week on market)
-
Updated:
-
Last Checked: 3 months ago
-
MLS®#: N4511231
-
Listed By: Royal lepage terrequity realty, brokerage
Prominent & Beautiful Old World Charm, Up To Date & Modern, 19th Century Victorian Three Bedroom Home With Detached 4,000 Square Foot Workshop. Home Sits Proudly On 9.88 Acres. Home Is Well Set Back From Road Nestled W/In A Mature Tree Lined Oasis With Asphalt Driveway. Part Of Property Is Used For Farming. Gracious & Grand Living Space For Formal & Open Entertaining. Beamed Cathedral Kitchen Has Lofted Rm.
Extras
Fridge, Stove, Dishwasher, Forced Air Furnace & Air, Hwt, Sump Pump, Uv, Gdo, Elf's, 3 Ceiling Fans, 2 Side Sheds W/ Deck. B/I Shelving & Cabinets, One Oil Furnace, 1 Propane Furnace.
Property Details
Facts for 3695 Yonge Street, Bradford West Gwillimbury
Status
Days on Market: 8
Last Status: Sold
Sold Date: Jul 17, 2019
Closed Date: Aug 28, 2019
Expiry Date: Dec 18, 2019
Sold Price: $1,225,000
Unavailable Date: Jul 17, 2019
Input Date: Jul 09, 2019
Prior LSC: Listing with no contract changes
Property
Status: Sale
Property Type: Detached
Style: 2-Storey
Area: Bradford West Gwillimbury
Community: Bradford
Availability Date: 30/60/90
Inside
Bedrooms: 3
Bathrooms: 3
Kitchens: 1
Rooms: 8
Den/Family Room: Yes
Air Conditioning: Central Air
Fireplace: No
Laundry Level: Main
Central Vacuum: Y
Washrooms: 3
Utilities
Electricity: Yes
Cable: Yes
Telephone: Yes
Building
Basement: Unfinished
Basement 2: Walk-Up
Heat Type: Forced Air
Heat Source: Propane
Exterior: Brick
Exterior: Stone
Elevator: N
UFFI: No
Water Supply Type: Dug Well
Water Supply: Well
Special Designation: Unknown
Other Structures: Drive Shed
Other Structures: Workshop
Parking
Driveway: Private
Garage Spaces: 2
Garage Type: Attached
Covered Parking Spaces: 20
Total Parking Spaces: 20
Fees
Tax Year: 2018
Tax Legal Description: Pt Lt Con 11 Westgwillimbury Pt1, 51R12111**
Taxes: $4,842
Highlights
Feature: Level
Feature: Park
Feature: Place Of Worship
Feature: Public Transit
Feature: School
Land
Cross Street: Yonge And 11th Line
Municipality District: Bradford West Gwillimbury
Fronting On: East
Pool: None
Sewer: Septic
Lot Depth: 652 Feet
Lot Frontage: 622 Feet
Lot Irregularities: Slightly Irregular
Acres: 5-9.99
Zoning: A1
Farm: Hobby
Waterfront: None
Rooms
Room details for 3695 Yonge Street, Bradford West Gwillimbury
| Type | Dimensions | Description |
|---|---|---|
| Living Main | 4.02 x 6.80 | Formal Rm, O/Looks Garden, Plank Floor |
| Kitchen Main | 4.54 x 5.55 | Cathedral Ceiling, W/O To Deck, Plank Floor |
| Loft Main | 2.62 x 3.35 | Open Concept, Plank Floor |
| Dining Main | 3.11 x 4.02 | Pantry, Wet Bar, Plank Floor |
| Family Main | 3.60 x 4.02 | O/Looks Dining, Plank Floor |
| Laundry Main | 1.52 x 2.42 | Plank Floor |
| Master Upper | 3.72 x 4.02 | Semi Ensuite, W/I Closet, Broadloom |
| 2nd Br Upper | 3.72 x 4.02 | Broadloom |
| 3rd Br Upper | 2.96 x 4.02 | Broadloom |
| XXXXXXXX | XXX XX, XXXX |
XXXX XXX XXXX |
$X,XXX,XXX |
| XXX XX, XXXX |
XXXXXX XXX XXXX |
$X,XXX,XXX | |
| XXXXXXXX | XXX XX, XXXX |
XXXXXXX XXX XXXX |
|
| XXX XX, XXXX |
XXXXXX XXX XXXX |
$X,XXX,XXX | |
| XXXXXXXX | XXX XX, XXXX |
XXXXXX XXX XXXX |
$X,XXX |
| XXX XX, XXXX |
XXXXXX XXX XXXX |
$X,XXX | |
| XXXXXXXX | XXX XX, XXXX |
XXXXXX XXX XXXX |
$X,XXX |
| XXX XX, XXXX |
XXXXXX XXX XXXX |
$X,XXX |
| XXXXXXXX XXXX | XXX XX, XXXX | $1,225,000 XXX XXXX |
| XXXXXXXX XXXXXX | XXX XX, XXXX | $1,399,000 XXX XXXX |
| XXXXXXXX XXXXXXX | XXX XX, XXXX | XXX XXXX |
| XXXXXXXX XXXXXX | XXX XX, XXXX | $1,479,000 XXX XXXX |
| XXXXXXXX XXXXXX | XXX XX, XXXX | $1,750 XXX XXXX |
| XXXXXXXX XXXXXX | XXX XX, XXXX | $1,750 XXX XXXX |
| XXXXXXXX XXXXXX | XXX XX, XXXX | $1,550 XXX XXXX |
| XXXXXXXX XXXXXX | XXX XX, XXXX | $1,550 XXX XXXX |

Hon Earl Rowe Public School
Elementary: PublicFred C Cook Public School
Elementary: PublicSt. Teresa of Calcutta Catholic School
Elementary: CatholicSt. Marie of the Incarnation Separate School
Elementary: CatholicChris Hadfield Public School
Elementary: PublicFieldcrest Elementary School
Elementary: PublicBradford Campus
Secondary: PublicOur Lady of the Lake Catholic College High School
Secondary: CatholicHoly Trinity High School
Secondary: CatholicKeswick High School
Secondary: PublicBradford District High School
Secondary: PublicNantyr Shores Secondary School
Secondary: Public

