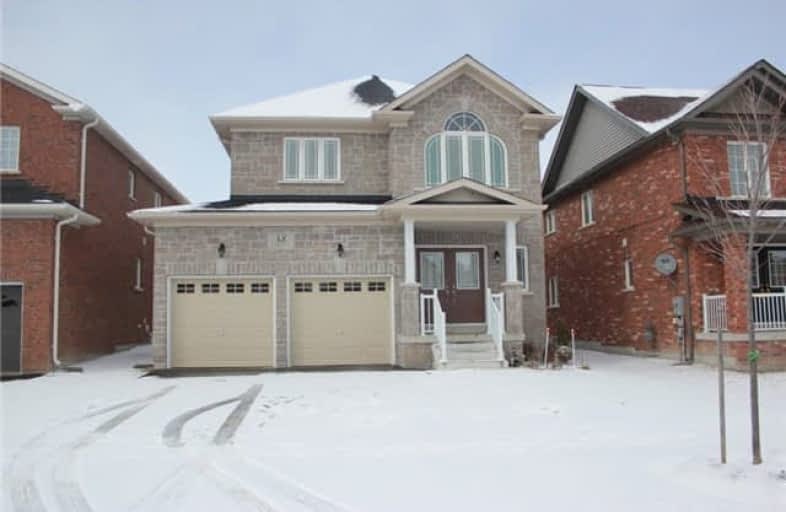Leased on May 04, 2018
Note: Property is not currently for sale or for rent.

-
Type: Detached
-
Style: 2-Storey
-
Lease Term: 1 Year
-
Possession: June 01, 2018
-
All Inclusive: N
-
Lot Size: 0 x 0
-
Age: 0-5 years
-
Days on Site: 10 Days
-
Added: Sep 07, 2019 (1 week on market)
-
Updated:
-
Last Checked: 3 months ago
-
MLS®#: N4106286
-
Listed By: Jdl realty inc., brokerage
Lovely Well Kept Detached Home In A Family Friendly Neighborhood. Close To Hwy 400. Schools, Community Center, Library, Wal-Mart, Restaurants And Plaza. Spectacular Home With Most Functional Layout In The Area! Bedroom Large Sizes! 3 Full Bath Upstairs!Gorgeous Eat-In Kitchen With Lots Of Cupboard Space. Granite Counter Top And S/S Appliances. 9'' Ceilings, Main Floor Laundry With Access To Double Car Garage. Large Windows And Lots Of Natural Light. Must See!
Extras
Humidifier And Hrv System
Property Details
Facts for 38 Hopkins Crescent, Bradford West Gwillimbury
Status
Days on Market: 10
Last Status: Leased
Sold Date: May 04, 2018
Closed Date: Jun 01, 2018
Expiry Date: Jul 24, 2018
Sold Price: $2,080
Unavailable Date: May 04, 2018
Input Date: Apr 24, 2018
Prior LSC: Listing with no contract changes
Property
Status: Lease
Property Type: Detached
Style: 2-Storey
Age: 0-5
Area: Bradford West Gwillimbury
Community: Bradford
Availability Date: June 01, 2018
Inside
Bedrooms: 4
Bathrooms: 4
Kitchens: 1
Rooms: 10
Den/Family Room: No
Air Conditioning: Central Air
Fireplace: No
Laundry: Ensuite
Washrooms: 4
Utilities
Utilities Included: N
Building
Basement: Full
Heat Type: Forced Air
Heat Source: Gas
Exterior: Brick
Private Entrance: Y
Water Supply: Municipal
Special Designation: Unknown
Parking
Driveway: Private
Parking Included: Yes
Garage Spaces: 2
Garage Type: Attached
Covered Parking Spaces: 4
Total Parking Spaces: 4
Fees
Cable Included: No
Central A/C Included: No
Common Elements Included: No
Heating Included: No
Hydro Included: No
Water Included: No
Land
Cross Street: Long St. & Miller Pa
Municipality District: Bradford West Gwillimbury
Fronting On: North
Pool: None
Sewer: Sewers
Rooms
Room details for 38 Hopkins Crescent, Bradford West Gwillimbury
| Type | Dimensions | Description |
|---|---|---|
| Foyer Main | - | Ceramic Floor |
| Living Main | 4.15 x 8.41 | Laminate, Combined W/Dining |
| Dining Main | 4.15 x 8.41 | Laminate, Combined W/Living |
| Kitchen Main | 3.35 x 3.54 | Ceramic Floor, Granite Counter, Stainless Steel Appl |
| Laundry Main | - | Ceramic Floor, Access To Garage |
| Master 2nd | 4.91 x 4.27 | Broadloom, W/I Closet |
| 2nd Br 2nd | 3.81 x 3.17 | Broadloom, Closet, Semi Ensuite |
| 3rd Br 2nd | 3.81 x 3.69 | Broadloom, Closet, Semi Ensuite |
| 4th Br 2nd | 3.75 x 3.20 | Broadloom, Closet |
| XXXXXXXX | XXX XX, XXXX |
XXXXXX XXX XXXX |
$X,XXX |
| XXX XX, XXXX |
XXXXXX XXX XXXX |
$X,XXX | |
| XXXXXXXX | XXX XX, XXXX |
XXXXXX XXX XXXX |
$X,XXX |
| XXX XX, XXXX |
XXXXXX XXX XXXX |
$X,XXX | |
| XXXXXXXX | XXX XX, XXXX |
XXXX XXX XXXX |
$XXX,XXX |
| XXX XX, XXXX |
XXXXXX XXX XXXX |
$XXX,XXX |
| XXXXXXXX XXXXXX | XXX XX, XXXX | $2,080 XXX XXXX |
| XXXXXXXX XXXXXX | XXX XX, XXXX | $2,080 XXX XXXX |
| XXXXXXXX XXXXXX | XXX XX, XXXX | $2,050 XXX XXXX |
| XXXXXXXX XXXXXX | XXX XX, XXXX | $2,100 XXX XXXX |
| XXXXXXXX XXXX | XXX XX, XXXX | $823,000 XXX XXXX |
| XXXXXXXX XXXXXX | XXX XX, XXXX | $828,000 XXX XXXX |

St Charles School
Elementary: CatholicSt Jean de Brebeuf Separate School
Elementary: CatholicSt. Teresa of Calcutta Catholic School
Elementary: CatholicW H Day Elementary School
Elementary: PublicSt Angela Merici Catholic Elementary School
Elementary: CatholicFieldcrest Elementary School
Elementary: PublicBradford Campus
Secondary: PublicHoly Trinity High School
Secondary: CatholicDr John M Denison Secondary School
Secondary: PublicBradford District High School
Secondary: PublicSir William Mulock Secondary School
Secondary: PublicHuron Heights Secondary School
Secondary: Public

