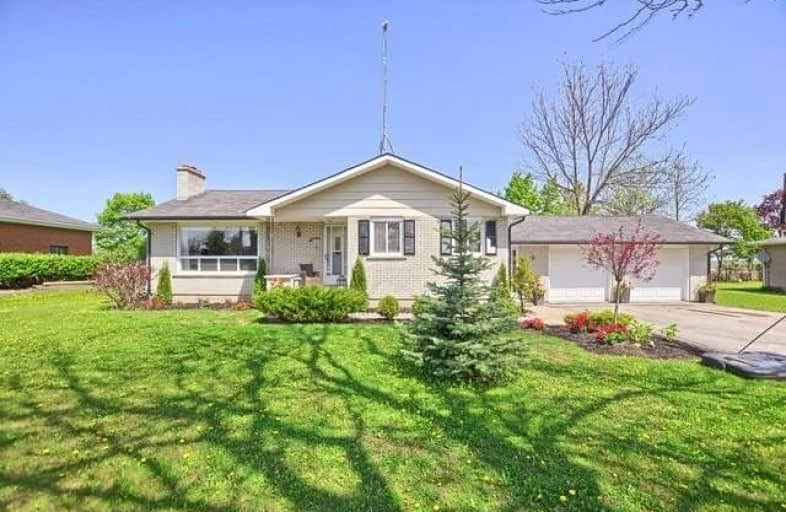Sold on Sep 14, 2019
Note: Property is not currently for sale or for rent.

-
Type: Detached
-
Style: Bungalow
-
Lot Size: 100 x 151.12 Feet
-
Age: No Data
-
Taxes: $3,900 per year
-
Days on Site: 51 Days
-
Added: Sep 19, 2019 (1 month on market)
-
Updated:
-
Last Checked: 2 months ago
-
MLS®#: N4529982
-
Listed By: Metro king realty inc., brokerage
Great Location For Future Commercial Potential !!! Absolutely Stunning ,Gorgeous 3 Bedroom Brick Bungalow On A 100 Ft X 151.12 Ft Lot.Just On The Outskirts Of Bradford. Top To Bottom Renovated.$$$$ Spent On Upgrades Includes Newer Hardwood Floor On Main Level New Carpet In Basement, Newer Modern Kitchen With Backsplash & Quartz Counters, Newer High End Stainless Steel Appliances,New Roof (2019), Upgraded Elfs, Wooden Deck. Close To Hwy 400 & School.
Extras
Professionally Finished Basement Have One Bedroom, One Office And Big Rec Area, R/I Washroom & Fireplace. 2 Car Insulated Garage W/Electrical Panel S/S Fridge, S/S Stove, S/S D/Washer, Washer & Dryer, Cac, Gdo, All Elfs & Drapes.
Property Details
Facts for 3824 Simcoe County Road 88, Bradford West Gwillimbury
Status
Days on Market: 51
Last Status: Sold
Sold Date: Sep 14, 2019
Closed Date: Nov 15, 2019
Expiry Date: Oct 31, 2019
Sold Price: $695,000
Unavailable Date: Sep 14, 2019
Input Date: Jul 26, 2019
Property
Status: Sale
Property Type: Detached
Style: Bungalow
Area: Bradford West Gwillimbury
Community: Rural Bradford West Gwillimbury
Availability Date: 30-90 Days
Inside
Bedrooms: 3
Bedrooms Plus: 2
Bathrooms: 1
Kitchens: 1
Rooms: 6
Den/Family Room: No
Air Conditioning: Central Air
Fireplace: Yes
Laundry Level: Lower
Central Vacuum: Y
Washrooms: 1
Utilities
Electricity: Yes
Gas: Yes
Cable: Yes
Telephone: Yes
Building
Basement: Finished
Basement 2: Sep Entrance
Heat Type: Forced Air
Heat Source: Gas
Exterior: Brick
Water Supply: Municipal
Special Designation: Unknown
Other Structures: Garden Shed
Parking
Driveway: Private
Garage Spaces: 2
Garage Type: Attached
Covered Parking Spaces: 8
Total Parking Spaces: 10
Fees
Tax Year: 2018
Tax Legal Description: Pt Lt 5 Con 7 West Gwillimbury As In Ro240126
Taxes: $3,900
Highlights
Feature: School
Land
Cross Street: Hwy 400/ West On 88
Municipality District: Bradford West Gwillimbury
Fronting On: North
Pool: None
Sewer: Septic
Lot Depth: 151.12 Feet
Lot Frontage: 100 Feet
Additional Media
- Virtual Tour: https://tours.panapix.com/idx/133103
Rooms
Room details for 3824 Simcoe County Road 88, Bradford West Gwillimbury
| Type | Dimensions | Description |
|---|---|---|
| Living Ground | 3.95 x 7.59 | Hardwood Floor, Combined W/Dining |
| Dining Ground | - | Hardwood Floor, Combined W/Living |
| Kitchen Ground | 3.26 x 4.44 | Hardwood Floor, Granite Counter, Stainless Steel Appl |
| Master Ground | 2.76 x 4.05 | Hardwood Floor, Closet |
| 2nd Br Ground | 2.53 x 3.98 | Hardwood Floor, Closet |
| 3rd Br Ground | 3.05 x 3.20 | Hardwood Floor, Closet |
| Office Bsmt | 2.56 x 3.16 | Laminate, Closet |
| Br Bsmt | 2.47 x 3.84 | Broadloom, Closet |
| Rec Bsmt | 3.65 x 8.22 | Broadloom, Fireplace |
| XXXXXXXX | XXX XX, XXXX |
XXXX XXX XXXX |
$XXX,XXX |
| XXX XX, XXXX |
XXXXXX XXX XXXX |
$XXX,XXX | |
| XXXXXXXX | XXX XX, XXXX |
XXXXXXX XXX XXXX |
|
| XXX XX, XXXX |
XXXXXX XXX XXXX |
$XXX,XXX | |
| XXXXXXXX | XXX XX, XXXX |
XXXXXXX XXX XXXX |
|
| XXX XX, XXXX |
XXXXXX XXX XXXX |
$XXX,XXX | |
| XXXXXXXX | XXX XX, XXXX |
XXXX XXX XXXX |
$XXX,XXX |
| XXX XX, XXXX |
XXXXXX XXX XXXX |
$XXX,XXX |
| XXXXXXXX XXXX | XXX XX, XXXX | $695,000 XXX XXXX |
| XXXXXXXX XXXXXX | XXX XX, XXXX | $714,888 XXX XXXX |
| XXXXXXXX XXXXXXX | XXX XX, XXXX | XXX XXXX |
| XXXXXXXX XXXXXX | XXX XX, XXXX | $749,900 XXX XXXX |
| XXXXXXXX XXXXXXX | XXX XX, XXXX | XXX XXXX |
| XXXXXXXX XXXXXX | XXX XX, XXXX | $799,900 XXX XXXX |
| XXXXXXXX XXXX | XXX XX, XXXX | $754,000 XXX XXXX |
| XXXXXXXX XXXXXX | XXX XX, XXXX | $674,900 XXX XXXX |

Sir William Osler Public School
Elementary: PublicSt Jean de Brebeuf Separate School
Elementary: CatholicSt. Teresa of Calcutta Catholic School
Elementary: CatholicW H Day Elementary School
Elementary: PublicSt Angela Merici Catholic Elementary School
Elementary: CatholicFieldcrest Elementary School
Elementary: PublicBradford Campus
Secondary: PublicHoly Trinity High School
Secondary: CatholicSt Thomas Aquinas Catholic Secondary School
Secondary: CatholicDr John M Denison Secondary School
Secondary: PublicBradford District High School
Secondary: PublicSir William Mulock Secondary School
Secondary: Public

