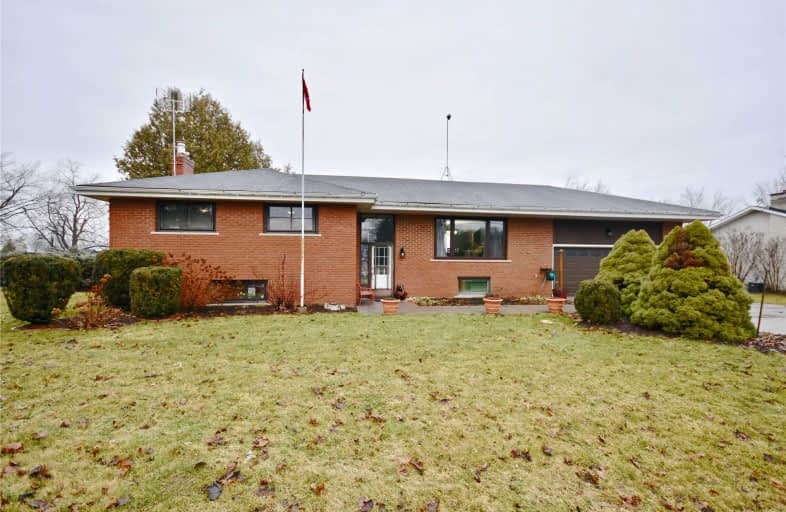Sold on Feb 10, 2020
Note: Property is not currently for sale or for rent.

-
Type: Detached
-
Style: Bungalow-Raised
-
Lot Size: 100 x 151.12 Feet
-
Age: 31-50 years
-
Taxes: $4,484 per year
-
Days on Site: 28 Days
-
Added: Jan 13, 2020 (4 weeks on market)
-
Updated:
-
Last Checked: 3 months ago
-
MLS®#: N4666773
-
Listed By: Century 21 b.j. roth realty ltd., brokerage
This Renovated Raised Bungalow Is A Prized Find Mere Minutes To Bradford. Large Windows Throughout. Practical Floor Plan. Large Counters And Cupboards In Custom Kitchen. High End Appliances. Custom Deck Leads From Kitchen To Covered Gazebo And Miles Long View From Huge Backyard. 100X151Ft Lot. 3 Large Bedrooms, 3 Bathrooms. Fully Finished Basement. Large Vegetable Garden In Backyard Oasis. Superb Location Less Than 5 Minutes From All Amenities.
Extras
Family Room Features Gas Fireplace, Stone Wall, Strip Lighting And Pot Lights. Rec Room Could Easily Become A 4th Bedroom. Separate Entrance From Garage To Lower Level. Turn Key And Move In Ready!
Property Details
Facts for 3830 Simcoe County Road 88, Bradford West Gwillimbury
Status
Days on Market: 28
Last Status: Sold
Sold Date: Feb 10, 2020
Closed Date: May 22, 2020
Expiry Date: Jul 02, 2020
Sold Price: $750,000
Unavailable Date: Feb 10, 2020
Input Date: Jan 13, 2020
Property
Status: Sale
Property Type: Detached
Style: Bungalow-Raised
Age: 31-50
Area: Bradford West Gwillimbury
Community: Bradford
Availability Date: Flexible
Inside
Bedrooms: 3
Bathrooms: 3
Kitchens: 1
Rooms: 10
Den/Family Room: Yes
Air Conditioning: Central Air
Fireplace: Yes
Laundry Level: Lower
Central Vacuum: Y
Washrooms: 3
Utilities
Electricity: Yes
Gas: Yes
Cable: Yes
Telephone: Yes
Building
Basement: Finished
Basement 2: Sep Entrance
Heat Type: Forced Air
Heat Source: Gas
Exterior: Brick
UFFI: No
Water Supply: Municipal
Special Designation: Unknown
Parking
Driveway: Pvt Double
Garage Spaces: 2
Garage Type: Built-In
Covered Parking Spaces: 10
Total Parking Spaces: 12
Fees
Tax Year: 2019
Tax Legal Description: Pt Lt 5 Con 7 West Gwillimbury As In Ro1065465;
Taxes: $4,484
Land
Cross Street: West Of Hwy 400
Municipality District: Bradford West Gwillimbury
Fronting On: South
Parcel Number: 580350092
Pool: None
Sewer: Septic
Lot Depth: 151.12 Feet
Lot Frontage: 100 Feet
Lot Irregularities: 0.35 Acres Total
Acres: < .50
Zoning: Residential
Waterfront: None
Additional Media
- Virtual Tour: https://unbranded.youriguide.com/3830_simcoe_county_rd_88_bradford_west_gwillimbury_on
Rooms
Room details for 3830 Simcoe County Road 88, Bradford West Gwillimbury
| Type | Dimensions | Description |
|---|---|---|
| Kitchen Main | 3.56 x 4.25 | W/O To Porch, Tile Floor, Family Size Kitchen |
| Dining Main | 3.68 x 3.50 | |
| Living Main | 3.48 x 5.23 | |
| Master Main | 3.56 x 3.70 | Ensuite Bath |
| 2nd Br Main | 4.15 x 2.93 | |
| 3rd Br Main | 4.15 x 3.51 | |
| Bathroom Main | - | 4 Pc Bath |
| Family Lower | 6.08 x 6.31 | Above Grade Window, Gas Fireplace, Hidden Lights |
| Den Lower | 2.64 x 3.71 | B/I Bookcase |
| Rec Lower | 3.99 x 5.08 | Access To Garage |
| Bathroom Lower | - | 3 Pc Bath |
| Bathroom Main | - | 3 Pc Ensuite |
| XXXXXXXX | XXX XX, XXXX |
XXXX XXX XXXX |
$XXX,XXX |
| XXX XX, XXXX |
XXXXXX XXX XXXX |
$XXX,XXX |
| XXXXXXXX XXXX | XXX XX, XXXX | $750,000 XXX XXXX |
| XXXXXXXX XXXXXX | XXX XX, XXXX | $769,800 XXX XXXX |

Sir William Osler Public School
Elementary: PublicSt Jean de Brebeuf Separate School
Elementary: CatholicSt. Teresa of Calcutta Catholic School
Elementary: CatholicW H Day Elementary School
Elementary: PublicSt Angela Merici Catholic Elementary School
Elementary: CatholicFieldcrest Elementary School
Elementary: PublicBradford Campus
Secondary: PublicHoly Trinity High School
Secondary: CatholicSt Thomas Aquinas Catholic Secondary School
Secondary: CatholicDr John M Denison Secondary School
Secondary: PublicBradford District High School
Secondary: PublicSir William Mulock Secondary School
Secondary: Public

