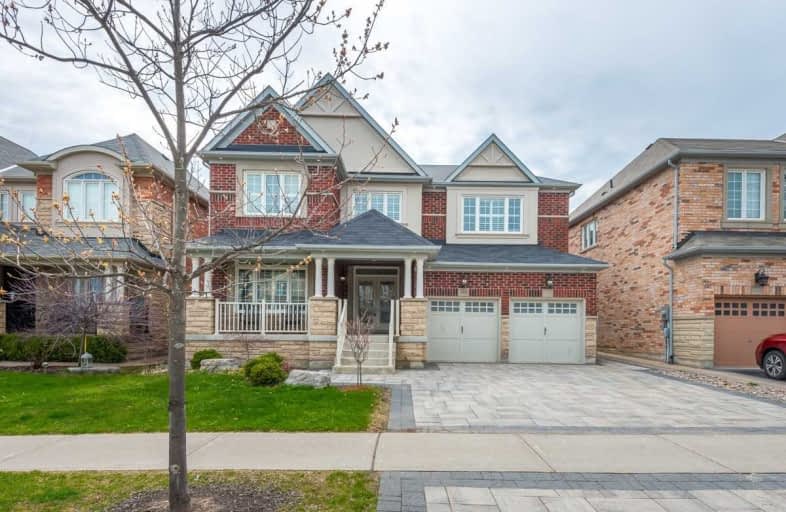Sold on Dec 02, 2019
Note: Property is not currently for sale or for rent.

-
Type: Detached
-
Style: 2-Storey
-
Size: 3000 sqft
-
Lot Size: 49.87 x 114.83 Feet
-
Age: No Data
-
Taxes: $5,936 per year
-
Days on Site: 48 Days
-
Added: Dec 03, 2019 (1 month on market)
-
Updated:
-
Last Checked: 3 months ago
-
MLS®#: N4606736
-
Listed By: Re/max imperial realty inc., brokerage
Stunning 5-Bdrm Detached Home On Premium 50X115 Lot, Quiet Street, Short Walk To Shopping Centre/Library/Gym/School. Minutes To Hwy400/Go Station. $$$ Spent On Renovation. 9' Smooth Ceiling Main Flr, Open Concept, Oak Hardwood Flr/Pot Lights/Crown Moulding/California Shutters Throughout. Gourmet Kitchen W/Maple Cabinet/Granite Countertop/High End Applicances. All Bdrm W/Access To Ensuite. Separate Entrance To Bsmt. Interlock Driveway/Patio, Fenced Backyard.
Extras
Ss Fridge, Stove, Dishwasher, Washer, Dryer, All Electrical Fixtures, California Shutters, Hot Tub, Gazebo. Hot Water Tank Owned. Furnace Owned. Central Vac Underneath Centre Island.
Property Details
Facts for 388 Downy Emerald Drive, Bradford West Gwillimbury
Status
Days on Market: 48
Last Status: Sold
Sold Date: Dec 02, 2019
Closed Date: Dec 18, 2019
Expiry Date: Jan 15, 2020
Sold Price: $945,000
Unavailable Date: Dec 02, 2019
Input Date: Oct 15, 2019
Property
Status: Sale
Property Type: Detached
Style: 2-Storey
Size (sq ft): 3000
Area: Bradford West Gwillimbury
Community: Bradford
Availability Date: Tba
Inside
Bedrooms: 5
Bathrooms: 4
Kitchens: 1
Rooms: 11
Den/Family Room: Yes
Air Conditioning: Central Air
Fireplace: Yes
Laundry Level: Main
Central Vacuum: Y
Washrooms: 4
Building
Basement: Sep Entrance
Basement 2: Unfinished
Heat Type: Forced Air
Heat Source: Gas
Exterior: Brick
Exterior: Stone
Water Supply: Municipal
Special Designation: Unknown
Parking
Driveway: Pvt Double
Garage Spaces: 2
Garage Type: Built-In
Covered Parking Spaces: 4
Total Parking Spaces: 6
Fees
Tax Year: 2019
Tax Legal Description: Plan 51M966 Lot 55
Taxes: $5,936
Land
Cross Street: Hwy 400/Holland St.
Municipality District: Bradford West Gwillimbury
Fronting On: West
Pool: None
Sewer: Sewers
Lot Depth: 114.83 Feet
Lot Frontage: 49.87 Feet
Rooms
Room details for 388 Downy Emerald Drive, Bradford West Gwillimbury
| Type | Dimensions | Description |
|---|---|---|
| Living Main | 3.08 x 3.63 | Hardwood Floor, Crown Moulding, Pot Lights |
| Dining Main | 3.08 x 3.63 | Hardwood Floor, Crown Moulding, Combined W/Living |
| Family Main | 3.54 x 5.67 | Hardwood Floor, Gas Fireplace, Pot Lights |
| Office Main | 2.74 x 3.38 | Hardwood Floor, Crown Moulding, Pot Lights |
| Kitchen Main | 2.74 x 4.54 | Centre Island, Granite Counter, Custom Counter |
| Breakfast Main | 3.75 x 4.54 | Porcelain Floor, California Shutters, W/O To Yard |
| Master Main | 3.54 x 5.61 | Broadloom, 5 Pc Ensuite, His/Hers Closets |
| 2nd Br 2nd | 3.53 x 3.54 | Broadloom, Semi Ensuite, Double Closet |
| 3rd Br 2nd | 3.23 x 3.38 | Broadloom, Semi Ensuite, Double Closet |
| 4th Br 2nd | 3.08 x 5.56 | Broadloom, Semi Ensuite, Double Closet |
| 5th Br 2nd | 2.94 x 3.66 | Broadloom, Semi Ensuite, Closet |
| XXXXXXXX | XXX XX, XXXX |
XXXX XXX XXXX |
$XXX,XXX |
| XXX XX, XXXX |
XXXXXX XXX XXXX |
$XXX,XXX | |
| XXXXXXXX | XXX XX, XXXX |
XXXXXXX XXX XXXX |
|
| XXX XX, XXXX |
XXXXXX XXX XXXX |
$XXX,XXX | |
| XXXXXXXX | XXX XX, XXXX |
XXXXXXX XXX XXXX |
|
| XXX XX, XXXX |
XXXXXX XXX XXXX |
$XXX,XXX | |
| XXXXXXXX | XXX XX, XXXX |
XXXXXXX XXX XXXX |
|
| XXX XX, XXXX |
XXXXXX XXX XXXX |
$X,XXX,XXX | |
| XXXXXXXX | XXX XX, XXXX |
XXXX XXX XXXX |
$X,XXX,XXX |
| XXX XX, XXXX |
XXXXXX XXX XXXX |
$X,XXX,XXX | |
| XXXXXXXX | XXX XX, XXXX |
XXXXXXX XXX XXXX |
|
| XXX XX, XXXX |
XXXXXX XXX XXXX |
$X,XXX,XXX |
| XXXXXXXX XXXX | XXX XX, XXXX | $945,000 XXX XXXX |
| XXXXXXXX XXXXXX | XXX XX, XXXX | $950,000 XXX XXXX |
| XXXXXXXX XXXXXXX | XXX XX, XXXX | XXX XXXX |
| XXXXXXXX XXXXXX | XXX XX, XXXX | $999,000 XXX XXXX |
| XXXXXXXX XXXXXXX | XXX XX, XXXX | XXX XXXX |
| XXXXXXXX XXXXXX | XXX XX, XXXX | $899,000 XXX XXXX |
| XXXXXXXX XXXXXXX | XXX XX, XXXX | XXX XXXX |
| XXXXXXXX XXXXXX | XXX XX, XXXX | $1,095,000 XXX XXXX |
| XXXXXXXX XXXX | XXX XX, XXXX | $1,095,000 XXX XXXX |
| XXXXXXXX XXXXXX | XXX XX, XXXX | $1,049,000 XXX XXXX |
| XXXXXXXX XXXXXXX | XXX XX, XXXX | XXX XXXX |
| XXXXXXXX XXXXXX | XXX XX, XXXX | $1,288,000 XXX XXXX |

St Jean de Brebeuf Separate School
Elementary: CatholicSt. Teresa of Calcutta Catholic School
Elementary: CatholicChris Hadfield Public School
Elementary: PublicW H Day Elementary School
Elementary: PublicSt Angela Merici Catholic Elementary School
Elementary: CatholicFieldcrest Elementary School
Elementary: PublicBradford Campus
Secondary: PublicHoly Trinity High School
Secondary: CatholicDr John M Denison Secondary School
Secondary: PublicBradford District High School
Secondary: PublicSir William Mulock Secondary School
Secondary: PublicHuron Heights Secondary School
Secondary: Public- 2 bath
- 5 bed
- 1100 sqft
233 Colborne Street, Bradford West Gwillimbury, Ontario • L3Z 2R8 • Bradford
- 3 bath
- 5 bed
14 Neilly Terrace, Bradford West Gwillimbury, Ontario • L3Z 4L1 • Bradford




