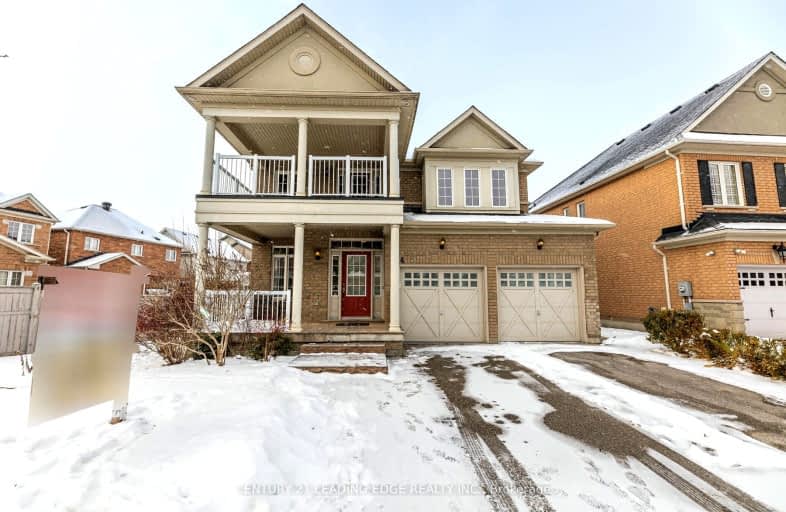Car-Dependent
- Almost all errands require a car.
No Nearby Transit
- Almost all errands require a car.
Somewhat Bikeable
- Most errands require a car.

St Charles School
Elementary: CatholicSt Jean de Brebeuf Separate School
Elementary: CatholicSt. Teresa of Calcutta Catholic School
Elementary: CatholicW H Day Elementary School
Elementary: PublicSt Angela Merici Catholic Elementary School
Elementary: CatholicFieldcrest Elementary School
Elementary: PublicBradford Campus
Secondary: PublicHoly Trinity High School
Secondary: CatholicDr John M Denison Secondary School
Secondary: PublicBradford District High School
Secondary: PublicSir William Mulock Secondary School
Secondary: PublicHuron Heights Secondary School
Secondary: Public-
St Louis Bar and Grill
541 Holland Street W, Unit S1, Bradford West Gwillimbury, ON L3Z 0C1 0.97km -
Chuck's Roadhouse
450 Holland Street W, Bradford, ON L3Z 2A4 1.32km -
Village Inn
2 Holland Street E, Bradford, ON L3Z 2A9 2.55km
-
Tim Horton's
440 Holland Street W, Bradford West Gwillimbury, ON L3Z 0G1 1.08km -
Jojo's Crepe Cafe
23 Holland Street W, Bradford, ON L3Z 2B4 2.49km -
Dutch Treats
15 Holland Street E, Bradford, ON L3Z 2B3 2.59km
-
Zehrs
500 Holland Street W, Bradford West Gwillimbury, ON L3Z 0A2 1.15km -
Shopper's Drug Mart
Holland Drive, Bradford West Gwillimbury, ON L3Z 2.11km -
Vitapath
18265 yonge Street, Unit 1, East Gwillimbury, ON L9N 0A2 9.01km
-
KFC
502 Holland Street W, Unit 1, Bradford West Gwillimbury, ON L3Z 0G1 0.76km -
barBURRITO
494 Holland Street W, Bradford, ON L3Z 0A2 0.81km -
Halibut House Fish & Chips
494 Holland Street W, Bradford, ON L3Z 0A2 0.83km
-
Walmart
545 Holland Street W, Bradford West Gwillimbury, ON L3Z 0C1 1.14km -
Canadian Tire
430 Holland Street W, Bradford, ON L3Z 0G1 1.25km -
TSC Bradford
164-190 Holland Street W, Bradford, ON L3Z 2A9 1.98km
-
Zehrs
500 Holland Street W, Bradford West Gwillimbury, ON L3Z 0A2 1.15km -
Food Basics
565 Langford Blvd, Bradford West Gwillimbury, ON L3Z 0A2 1.03km -
Sobeys
40 Melbourne Drive, Bradford, ON L3Z 3B8 1.31km
-
The Beer Store
1100 Davis Drive, Newmarket, ON L3Y 8W8 13.28km -
Lcbo
15830 Bayview Avenue, Aurora, ON L4G 7Y3 14.51km -
LCBO
94 First Commerce Drive, Aurora, ON L4G 0H5 16.94km
-
Petro-Canada / Neighbors Cafe
577 Holland Street W, Bradford West Gwillimbury, ON L3Z 2A4 1.12km -
Tristar Mechanical Services
Dufferin Street, Suite 2, Newmarket, ON L3Y 4V9 4.3km -
Costco Gas Bar
71-101 Green Lane West, East Gwillimbury, ON L9N 0C4 8.69km
-
Silver City - Main Concession
18195 Yonge Street, East Gwillimbury, ON L9N 0H9 9.25km -
SilverCity Newmarket Cinemas & XSCAPE
18195 Yonge Street, East Gwillimbury, ON L9N 0H9 9.25km -
Stardust
893 Mount Albert Road, East Gwillimbury, ON L0G 1V0 10.26km
-
Newmarket Public Library
438 Park Aveniue, Newmarket, ON L3Y 1W1 11.72km -
Aurora Public Library
15145 Yonge Street, Aurora, ON L4G 1M1 15.15km -
Richmond Hill Public Library - Oak Ridges Library
34 Regatta Avenue, Richmond Hill, ON L4E 4R1 19.66km
-
Southlake Regional Health Centre
596 Davis Drive, Newmarket, ON L3Y 2P9 11.92km -
VCA Canada 404 Veterinary Emergency and Referral Hospital
510 Harry Walker Parkway S, Newmarket, ON L3Y 0B3 14.51km -
Mackenzie Health
10 Trench Street, Richmond Hill, ON L4C 4Z3 27.95km
-
Taylor Park
6th Line, Bradford ON 2.16km -
Wintergreen Learning Materials
3075 Line 8, Bradford ON L3Z 3R5 2.22km -
Harvest Hills Park
Woodspring Ave (Harvest Hills), East Gwillimbury ON 8.51km
-
TD Bank Financial Group
463 Holland St W, Bradford ON L3Z 0C1 0.92km -
TD Bank Financial Group
18154 Yonge St, East Gwillimbury ON L9N 0J3 8.98km -
TD Bank Financial Group
18154 Yonge St, East Gwillimbury ON L9N 0J3 8.98km
- 5 bath
- 4 bed
208 Rutherford Road, Bradford West Gwillimbury, Ontario • L3Z 0X5 • Bradford
- 4 bath
- 4 bed
- 2000 sqft
215 Armstrong Crescent West, Bradford West Gwillimbury, Ontario • L3Z 0L4 • Bradford
- 4 bath
- 5 bed
- 3500 sqft
27 Scarlet Way, Bradford West Gwillimbury, Ontario • L3Z 0T4 • Bradford
- 4 bath
- 4 bed
- 3500 sqft
125 Hopkins Crescent, Bradford West Gwillimbury, Ontario • L3Z 2A4 • Bradford
- 4 bath
- 4 bed
146 Metcalfe Drive, Bradford West Gwillimbury, Ontario • L3Z 3J2 • Bradford
- 4 bath
- 5 bed
- 3500 sqft
14 Citrine Drive, Bradford West Gwillimbury, Ontario • L3Z 0T5 • Bradford
- 4 bath
- 4 bed
198 Downy Emerald Drive, Bradford West Gwillimbury, Ontario • L3Z 1A0 • Bradford
- 4 bath
- 4 bed
250 Blue Dasher Boulevard, Bradford West Gwillimbury, Ontario • L3Z 4J1 • Bradford
- 5 bath
- 4 bed
- 3000 sqft
15 Tyndall Drive, Bradford West Gwillimbury, Ontario • L3Z 4G6 • Bradford
- 3 bath
- 4 bed
- 2000 sqft
81 Corwin Drive, Bradford West Gwillimbury, Ontario • L3Z 0E7 • Bradford














