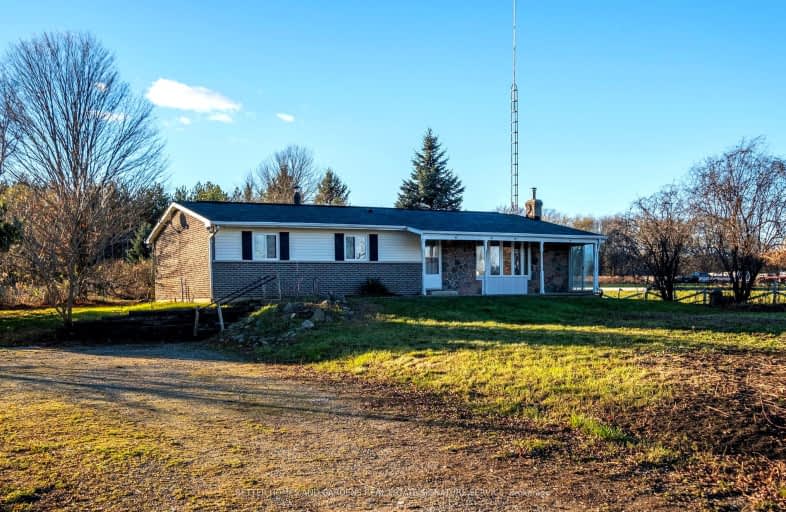Car-Dependent
- Almost all errands require a car.
0
/100
No Nearby Transit
- Almost all errands require a car.
0
/100
Somewhat Bikeable
- Most errands require a car.
26
/100

Hon Earl Rowe Public School
Elementary: Public
3.34 km
Fred C Cook Public School
Elementary: Public
7.12 km
St. Teresa of Calcutta Catholic School
Elementary: Catholic
7.33 km
St. Marie of the Incarnation Separate School
Elementary: Catholic
7.08 km
Chris Hadfield Public School
Elementary: Public
7.37 km
Fieldcrest Elementary School
Elementary: Public
8.00 km
Bradford Campus
Secondary: Public
7.43 km
Our Lady of the Lake Catholic College High School
Secondary: Catholic
7.40 km
Holy Trinity High School
Secondary: Catholic
8.72 km
Keswick High School
Secondary: Public
8.11 km
Bradford District High School
Secondary: Public
8.26 km
Nantyr Shores Secondary School
Secondary: Public
13.79 km
-
Casino Hollywood
Hollywood Dr (Pompano Dr.), Ontario 6.1km -
Bayview Park
Bayview Ave (btw Bayview & Lowndes), Keswick ON 6.98km -
Rob Simpson Memorial Park
Bradford West Gwillimbury ON L3Z 0G8 7.4km
-
Localcoin Bitcoin ATM - Riveredge Convenience
225 the Queensway S, Keswick ON L4P 2A7 8.12km -
Scotiabank
23556 Woodbine Ave, Georgina ON L4P 0E2 8.65km -
Ian Cockburn, Home Financing Advisor Scotiabank
460 Holland St W, Bradford ON L3Z 0A2 8.82km


