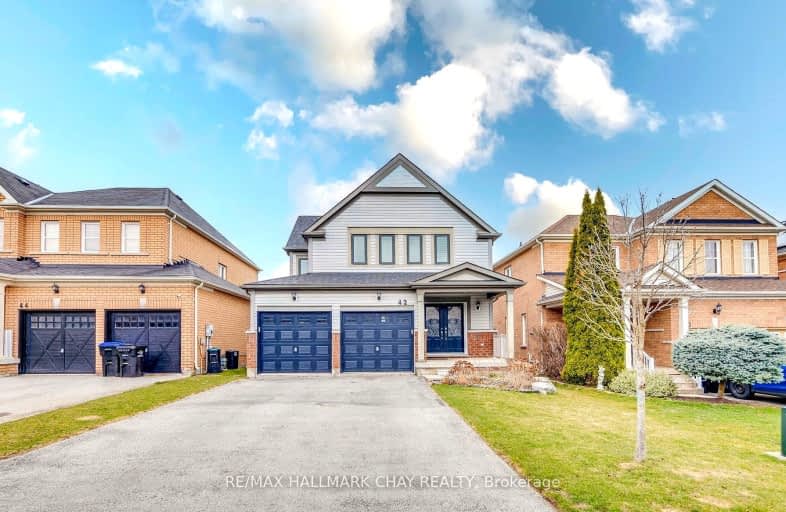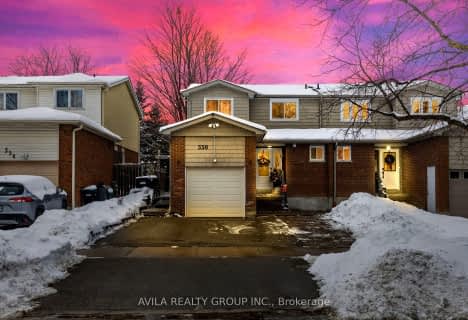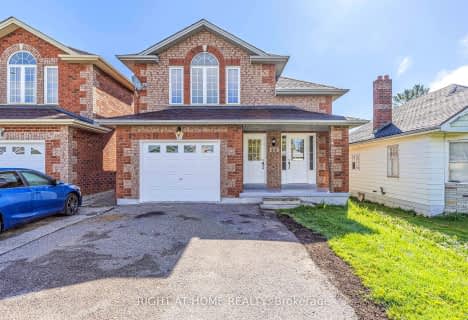Car-Dependent
- Almost all errands require a car.
No Nearby Transit
- Almost all errands require a car.
Somewhat Bikeable
- Most errands require a car.

St Charles School
Elementary: CatholicSt Jean de Brebeuf Separate School
Elementary: CatholicSt. Teresa of Calcutta Catholic School
Elementary: CatholicW H Day Elementary School
Elementary: PublicSt Angela Merici Catholic Elementary School
Elementary: CatholicFieldcrest Elementary School
Elementary: PublicBradford Campus
Secondary: PublicHoly Trinity High School
Secondary: CatholicDr John M Denison Secondary School
Secondary: PublicBradford District High School
Secondary: PublicSir William Mulock Secondary School
Secondary: PublicHuron Heights Secondary School
Secondary: Public-
Carrotfest 2012
Bradford ON 2.32km -
Bonshaw Park
Bonshaw Ave (Red River Cres), Newmarket ON 8.55km -
Play Park
Upper Canada Mall, Ontario 9.25km
-
Scotiabank
412 Holland W, Bradford ON L3Z 2A4 1.3km -
RBC Royal Bank
539 Holland St W (10th & 88), Bradford ON L3Z 0C1 1.38km -
CIBC
16715 Yonge St (Yonge & Mulock), Newmarket ON L3X 1X4 11.22km
- 1 bath
- 1 bed
Upper-64 Holland Street West, Bradford West Gwillimbury, Ontario • L3Z 1R8 • Bradford
- 1 bath
- 2 bed
- 700 sqft
Bsmt-191 Maplegrove Avenue, Bradford West Gwillimbury, Ontario • L3Z 1V3 • Bradford
- 1 bath
- 2 bed
145 Blue Dasher Blvd.-BSMT, Bradford West Gwillimbury, Ontario • L3Z 0H3 • Bradford
- 1 bath
- 2 bed
Basem-350 Maplegrove Avenue, Bradford West Gwillimbury, Ontario • L3Z 1V7 • Bradford
- 1 bath
- 2 bed
- 700 sqft
33 Mac Campbell Way, Bradford West Gwillimbury, Ontario • L3Z 4M7 • Bradford
- 1 bath
- 2 bed
- 700 sqft
Basem-89 Montrose Boulevard, Bradford West Gwillimbury, Ontario • L3Z 4P1 • Bradford
- 1 bath
- 2 bed
49 Rutherford Road, Bradford West Gwillimbury, Ontario • L3Z 0L2 • Rural Bradford West Gwillimbury
- 1 bath
- 1 bed
- 700 sqft
lower-470 Maplegrove Avenue, Bradford West Gwillimbury, Ontario • L3Z 2V9 • Bradford














