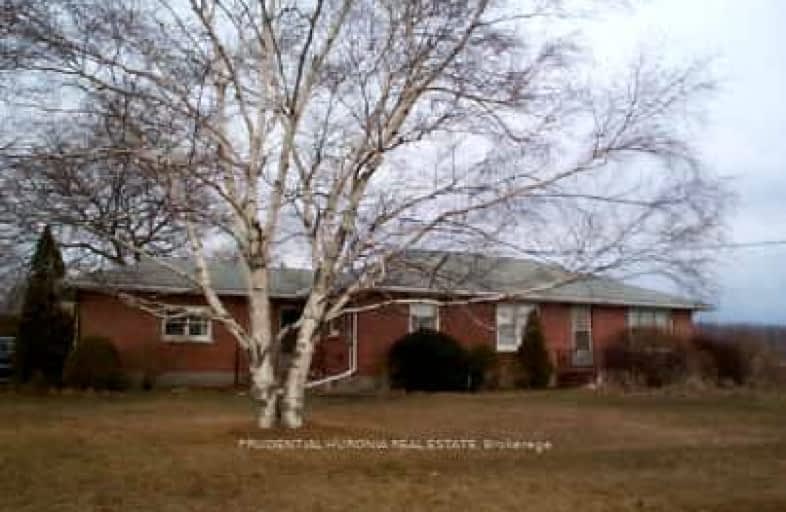Car-Dependent
- Almost all errands require a car.
0
/100
Minimal Transit
- Almost all errands require a car.
19
/100
Somewhat Bikeable
- Most errands require a car.
26
/100

Hon Earl Rowe Public School
Elementary: Public
1.33 km
Fred C Cook Public School
Elementary: Public
7.56 km
St. Teresa of Calcutta Catholic School
Elementary: Catholic
7.50 km
St. Marie of the Incarnation Separate School
Elementary: Catholic
7.74 km
Chris Hadfield Public School
Elementary: Public
7.74 km
Fieldcrest Elementary School
Elementary: Public
7.98 km
Bradford Campus
Secondary: Public
8.16 km
Our Lady of the Lake Catholic College High School
Secondary: Catholic
10.18 km
Holy Trinity High School
Secondary: Catholic
8.84 km
Keswick High School
Secondary: Public
10.70 km
Bradford District High School
Secondary: Public
8.31 km
Nantyr Shores Secondary School
Secondary: Public
13.29 km
-
Davey Lookout, Bradford, on
Mills Crt (Mills Court & Noble Drive), Bradford ON 7.62km -
Summerlyn Trail Park
Bradford ON 8.15km -
Taylor Park
6th Line, Bradford ON 9.61km
-
BMO Bank of Montreal
305 Barrie St, Bradford ON 7.19km -
Scotiabank
76 Holland St W, Bradford West Gwillimbury ON 8.23km -
BMO Bank of Montreal
412 Holland St W, Bradford ON L3Z 2B5 8.54km
