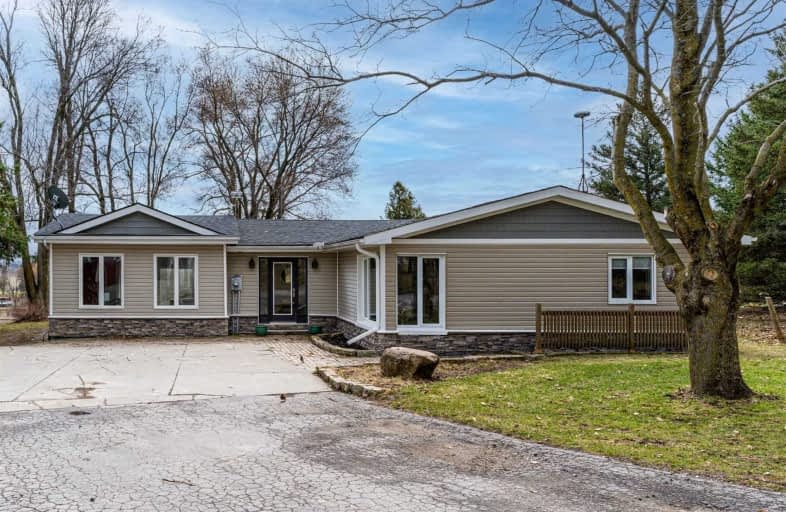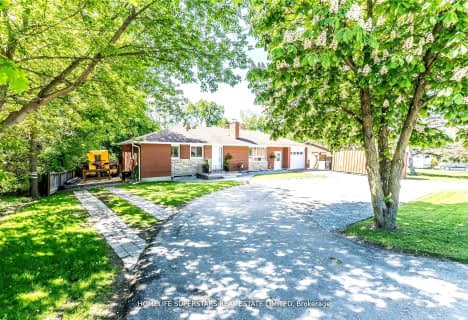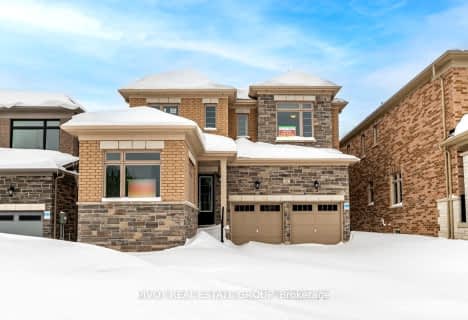

Schomberg Public School
Elementary: PublicSir William Osler Public School
Elementary: PublicTecumseth South Central Public School
Elementary: PublicSt Patrick Catholic Elementary School
Elementary: CatholicSt Angela Merici Catholic Elementary School
Elementary: CatholicFieldcrest Elementary School
Elementary: PublicBradford Campus
Secondary: PublicHoly Trinity High School
Secondary: CatholicSt Thomas Aquinas Catholic Secondary School
Secondary: CatholicBradford District High School
Secondary: PublicHumberview Secondary School
Secondary: PublicSt. Michael Catholic Secondary School
Secondary: Catholic- 3 bath
- 4 bed
- 2000 sqft
18 Hearn Street, Bradford West Gwillimbury, Ontario • L3Z 4N9 • Bond Head
- 4 bath
- 4 bed
- 2500 sqft
22 Hearn Street, Bradford West Gwillimbury, Ontario • L3Z 4N9 • Bond Head
- 2 bath
- 3 bed
- 1100 sqft
18 Tecumseth Crescent, Bradford West Gwillimbury, Ontario • L0G 1B0 • Bond Head
- 2 bath
- 3 bed
3861 3rd Line, Bradford West Gwillimbury, Ontario • L0G 1W0 • Rural Bradford West Gwillimbury






