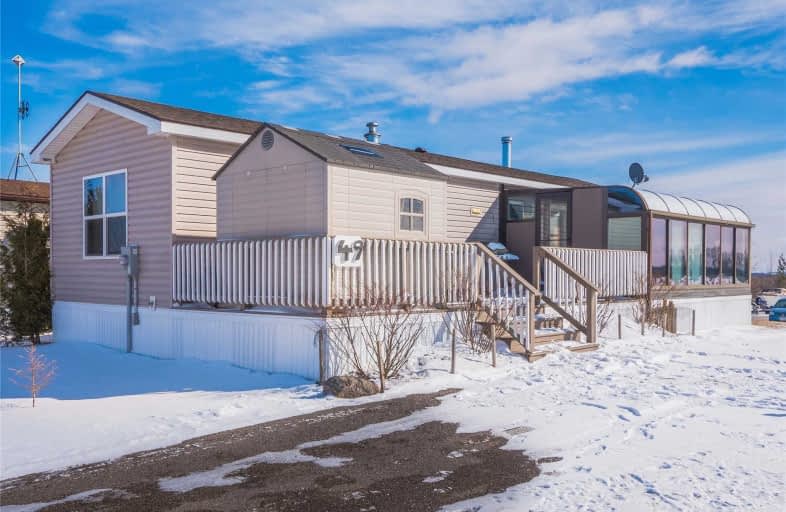Sold on Jul 03, 2019
Note: Property is not currently for sale or for rent.

-
Type: Detached
-
Style: Bungalow-Raised
-
Size: 700 sqft
-
Lot Size: 49 x 90 Feet
-
Age: 6-15 years
-
Taxes: $545 per year
-
Days on Site: 51 Days
-
Added: Sep 07, 2019 (1 month on market)
-
Updated:
-
Last Checked: 3 months ago
-
MLS®#: N4448712
-
Listed By: Homelife eagle realty inc., brokerage
Custom Built Modular Home * Huge Sunroom 19X11Ft W/180 Degree View * Ideal For First Time Buyers * Living Room W/Sliding Doors & Fireplace * Dining Room Combined W/Kitchen & Built-In Shelving * Open Concept Kitchen W/Gas Stove & Window * Master Bedroom W/Large Window & Built-In Shelving * Just Minutes From All Amenities * $545 Land Lease Includes Property Tax+Water+Snow Removal & Maintenance Of Common Areas * Close To Schools, Parks, Transit & More!
Extras
Include Existing: Fridge; Gas Stove; Washer & Dryer; Garden Shed; B/I Dining Rm & Living Rm Hutch; B/I Bed & Night Tables; All Light Fixtures; All Window Coverings; Hwt (Owned) * Visit Virtual Tour @ Www.49Sunrise.Ca
Property Details
Facts for 49 Sunrise Circle, Bradford West Gwillimbury
Status
Days on Market: 51
Last Status: Sold
Sold Date: Jul 03, 2019
Closed Date: Aug 05, 2019
Expiry Date: Aug 14, 2019
Sold Price: $180,000
Unavailable Date: Jul 03, 2019
Input Date: May 13, 2019
Prior LSC: Listing with no contract changes
Property
Status: Sale
Property Type: Detached
Style: Bungalow-Raised
Size (sq ft): 700
Age: 6-15
Area: Bradford West Gwillimbury
Community: Bradford
Availability Date: Tba
Inside
Bedrooms: 1
Bathrooms: 1
Kitchens: 1
Rooms: 4
Den/Family Room: No
Air Conditioning: Central Air
Fireplace: Yes
Laundry Level: Main
Washrooms: 1
Building
Basement: None
Heat Type: Forced Air
Heat Source: Propane
Exterior: Vinyl Siding
Water Supply: Municipal
Special Designation: Unknown
Parking
Driveway: Private
Garage Type: None
Covered Parking Spaces: 2
Total Parking Spaces: 2
Fees
Tax Year: 2018
Tax Legal Description: Part Lot 20 Concession 11 Part 32 Plan 51R-22452
Taxes: $545
Land
Cross Street: Hwy 11 & 11th Line
Municipality District: Bradford West Gwillimbury
Fronting On: East
Pool: None
Sewer: Septic
Lot Depth: 90 Feet
Lot Frontage: 49 Feet
Lot Irregularities: Land Lease
Additional Media
- Virtual Tour: http://49sunrise.ca
Rooms
Room details for 49 Sunrise Circle, Bradford West Gwillimbury
| Type | Dimensions | Description |
|---|---|---|
| Living Main | 4.00 x 4.40 | Broadloom, Fireplace, Sliding Doors |
| Dining Main | 3.00 x 3.30 | Laminate, Combined W/Kitchen |
| Kitchen Main | 4.00 x 4.40 | Laminate, Window |
| Master Main | 3.00 x 3.50 | Broadloom, Closet, Window |
| XXXXXXXX | XXX XX, XXXX |
XXXX XXX XXXX |
$XXX,XXX |
| XXX XX, XXXX |
XXXXXX XXX XXXX |
$XXX,XXX | |
| XXXXXXXX | XXX XX, XXXX |
XXXXXXX XXX XXXX |
|
| XXX XX, XXXX |
XXXXXX XXX XXXX |
$XXX,XXX |
| XXXXXXXX XXXX | XXX XX, XXXX | $180,000 XXX XXXX |
| XXXXXXXX XXXXXX | XXX XX, XXXX | $199,900 XXX XXXX |
| XXXXXXXX XXXXXXX | XXX XX, XXXX | XXX XXXX |
| XXXXXXXX XXXXXX | XXX XX, XXXX | $219,900 XXX XXXX |

Hon Earl Rowe Public School
Elementary: PublicFred C Cook Public School
Elementary: PublicSt. Teresa of Calcutta Catholic School
Elementary: CatholicSt. Marie of the Incarnation Separate School
Elementary: CatholicChris Hadfield Public School
Elementary: PublicFieldcrest Elementary School
Elementary: PublicBradford Campus
Secondary: PublicOur Lady of the Lake Catholic College High School
Secondary: CatholicHoly Trinity High School
Secondary: CatholicDr John M Denison Secondary School
Secondary: PublicKeswick High School
Secondary: PublicBradford District High School
Secondary: Public

