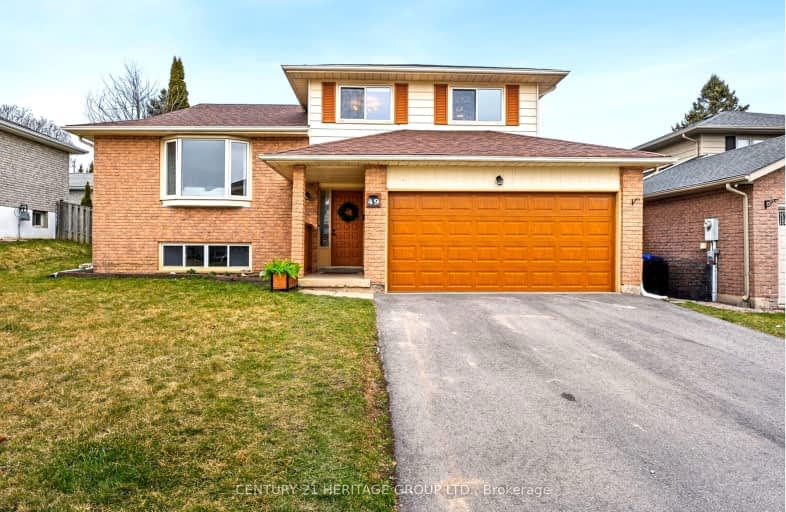Sold on Mar 26, 2024
Note: Property is not currently for sale or for rent.

-
Type: Detached
-
Style: Sidesplit 4
-
Lot Size: 54.03 x 101.77 Feet
-
Age: No Data
-
Taxes: $4,543 per year
-
Days on Site: 7 Days
-
Added: Mar 19, 2024 (1 week on market)
-
Updated:
-
Last Checked: 2 months ago
-
MLS®#: N8155242
-
Listed By: Century 21 heritage group ltd.
Welcome to this spacious side-split with many updates, offering function & comfort. The kitchen which features a gas stove, pantry, lots of counter space and breakfast nook is ideal for parents as it overlooks the backyard, two-tier deck and family room. The front entry features a covered porch, interior garage access to double garage, half bath, and the laundry room. The primary bedroom is complete with an ensuite and walk-in closet. Two additional bedrooms are very good sizes with large windows and closets. You will LOVE the rec room with stone feature wall for relaxed nights with a movie. The 3 living rooms provide flexibility for family needs. The 54 foot lot and mature trees provides for breathing space and privacy! Conveniently located under 5 minutes from the GO Train and grocery shopping. A park at the end of the street makes this a great place for families as well.
Extras
Roof 2022, Deck (done with permits) 2023, bathroom updates Dec 2023, Flooring 2023/2024, Driveway 2022
Property Details
Facts for 49 Wood Crescent, Bradford West Gwillimbury
Status
Days on Market: 7
Last Status: Sold
Sold Date: Mar 26, 2024
Closed Date: May 14, 2024
Expiry Date: Jun 28, 2024
Sold Price: $980,000
Unavailable Date: Mar 28, 2024
Input Date: Mar 19, 2024
Property
Status: Sale
Property Type: Detached
Style: Sidesplit 4
Area: Bradford West Gwillimbury
Community: Bradford
Availability Date: 75/90
Inside
Bedrooms: 3
Bathrooms: 3
Kitchens: 1
Rooms: 8
Den/Family Room: Yes
Air Conditioning: Central Air
Fireplace: Yes
Washrooms: 3
Building
Basement: Finished
Heat Type: Forced Air
Heat Source: Gas
Exterior: Alum Siding
Exterior: Brick
Water Supply: Municipal
Special Designation: Unknown
Parking
Driveway: Private
Garage Spaces: 2
Garage Type: Attached
Covered Parking Spaces: 2
Total Parking Spaces: 4
Fees
Tax Year: 2023
Tax Legal Description: PCL 37-1 SEC 51M236; LT 37 PL 51M236 ; S/T LT72532 BRADFORD-WGW
Taxes: $4,543
Highlights
Feature: Fenced Yard
Feature: Library
Feature: Park
Feature: Public Transit
Land
Cross Street: Wood And Line 8/Diss
Municipality District: Bradford West Gwillimbury
Fronting On: South
Parcel Number: 580250189
Pool: None
Sewer: Sewers
Lot Depth: 101.77 Feet
Lot Frontage: 54.03 Feet
Lot Irregularities: 54.03 Ft X 101.77 Ft
Zoning: 101.77
Additional Media
- Virtual Tour: https://listings.realtyphotohaus.ca/videos/fd264d56-6004-41cb-a5d6-96a451f9bac9
Rooms
Room details for 49 Wood Crescent, Bradford West Gwillimbury
| Type | Dimensions | Description |
|---|---|---|
| Living Main | 5.33 x 3.79 | Bay Window |
| Dining Main | 3.02 x 3.35 | |
| Kitchen Main | 2.79 x 5.36 | W/O To Deck |
| Family Ground | 3.53 x 5.64 | W/O To Deck, Fireplace |
| Laundry Ground | 2.39 x 2.08 | W/O To Yard |
| Prim Bdrm Upper | 3.71 x 4.14 | W/I Closet, Ensuite Bath, Ceiling Fan |
| 2nd Br Upper | 3.61 x 3.00 | |
| 3rd Br Upper | 2.67 x 4.32 | |
| Rec Lower | 5.23 x 5.87 | Window |
| Utility Lower | 3.40 x 5.26 |
| XXXXXXXX | XXX XX, XXXX |
XXXX XXX XXXX |
$XXX,XXX |
| XXX XX, XXXX |
XXXXXX XXX XXXX |
$XXX,XXX |
| XXXXXXXX XXXX | XXX XX, XXXX | $980,000 XXX XXXX |
| XXXXXXXX XXXXXX | XXX XX, XXXX | $999,000 XXX XXXX |
Car-Dependent
- Almost all errands require a car.

École élémentaire publique L'Héritage
Elementary: PublicChar-Lan Intermediate School
Elementary: PublicSt Peter's School
Elementary: CatholicHoly Trinity Catholic Elementary School
Elementary: CatholicÉcole élémentaire catholique de l'Ange-Gardien
Elementary: CatholicWilliamstown Public School
Elementary: PublicÉcole secondaire publique L'Héritage
Secondary: PublicCharlottenburgh and Lancaster District High School
Secondary: PublicSt Lawrence Secondary School
Secondary: PublicÉcole secondaire catholique La Citadelle
Secondary: CatholicHoly Trinity Catholic Secondary School
Secondary: CatholicCornwall Collegiate and Vocational School
Secondary: Public

