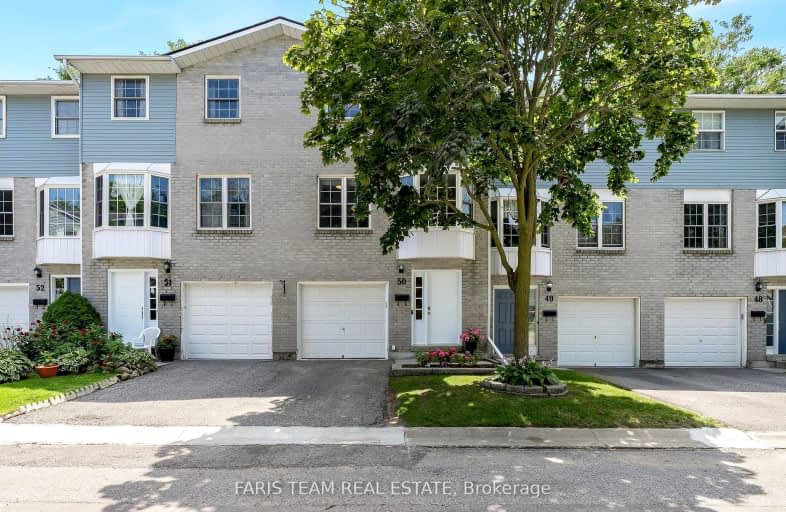
Video Tour
Very Walkable
- Most errands can be accomplished on foot.
80
/100
Minimal Transit
- Almost all errands require a car.
20
/100
Somewhat Bikeable
- Almost all errands require a car.
12
/100

St Jean de Brebeuf Separate School
Elementary: Catholic
0.36 km
Fred C Cook Public School
Elementary: Public
1.03 km
St. Teresa of Calcutta Catholic School
Elementary: Catholic
0.96 km
Chris Hadfield Public School
Elementary: Public
0.78 km
W H Day Elementary School
Elementary: Public
0.82 km
Fieldcrest Elementary School
Elementary: Public
0.83 km
Bradford Campus
Secondary: Public
1.16 km
Holy Trinity High School
Secondary: Catholic
0.68 km
Dr John M Denison Secondary School
Secondary: Public
8.96 km
Bradford District High School
Secondary: Public
0.63 km
Sir William Mulock Secondary School
Secondary: Public
11.52 km
Huron Heights Secondary School
Secondary: Public
11.39 km

