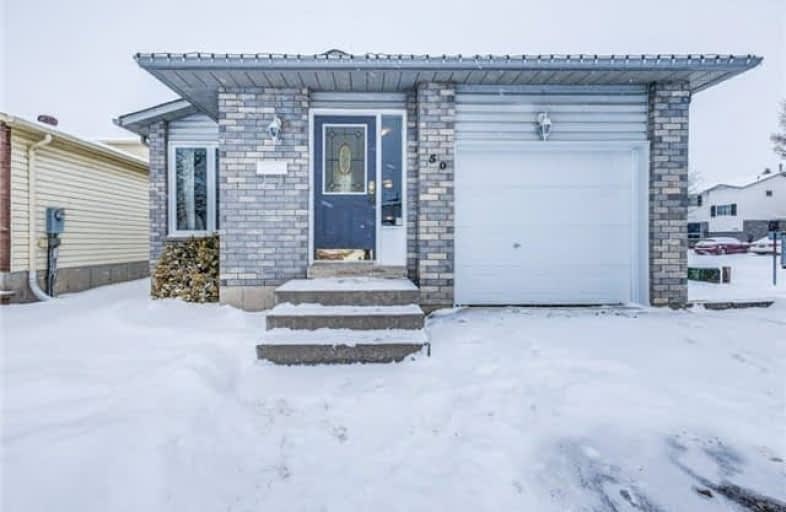Sold on Apr 26, 2018
Note: Property is not currently for sale or for rent.

-
Type: Link
-
Style: Backsplit 4
-
Size: 1100 sqft
-
Lot Size: 31.4 x 95.54 Feet
-
Age: 16-30 years
-
Taxes: $3,192 per year
-
Days on Site: 76 Days
-
Added: Sep 07, 2019 (2 months on market)
-
Updated:
-
Last Checked: 3 months ago
-
MLS®#: N4038902
-
Listed By: Royal lepage your community realty, brokerage
Bright And Open 3 Bdrm Back-Split On Corner Lot. Comfortable And Well Layed Out, Ready For A Little Tlc To Make It Your Own. Kitchen Overlooks Family Room With Walk Out To Deck. Updated Bathrooms. Finished Basement, With Tons Of Storage In Crawl Space. Private Backyard With Fully Fenced Yard And Large Deck, Just In Time For Spring! Close To Schools, Shopping, Rec Centre, And Hwy 400
Extras
Includes: Fridge, Stove, Dishwasher, Range Hood, Washer, Dryer, All Window Coverings, All Elfs, Cac And Shed. Hwt (R). Exclude All Wall Mounter Tvs & Units.
Property Details
Facts for 50 Hudson Crescent, Bradford West Gwillimbury
Status
Days on Market: 76
Last Status: Sold
Sold Date: Apr 26, 2018
Closed Date: Jun 01, 2018
Expiry Date: Jun 01, 2018
Sold Price: $507,000
Unavailable Date: Apr 26, 2018
Input Date: Feb 08, 2018
Property
Status: Sale
Property Type: Link
Style: Backsplit 4
Size (sq ft): 1100
Age: 16-30
Area: Bradford West Gwillimbury
Community: Bradford
Availability Date: Tba
Inside
Bedrooms: 3
Bathrooms: 2
Kitchens: 1
Rooms: 7
Den/Family Room: Yes
Air Conditioning: Central Air
Fireplace: No
Laundry Level: Lower
Central Vacuum: N
Washrooms: 2
Utilities
Electricity: Yes
Gas: Yes
Cable: Yes
Telephone: Yes
Building
Basement: Finished
Heat Type: Forced Air
Heat Source: Gas
Exterior: Brick
Exterior: Vinyl Siding
Elevator: N
Water Supply: Municipal
Special Designation: Unknown
Parking
Driveway: Private
Garage Spaces: 1
Garage Type: Attached
Covered Parking Spaces: 2
Total Parking Spaces: 3
Fees
Tax Year: 2018
Tax Legal Description: Pcl 104-2, Sec 51M270; Pt Lt 104, Pl 51M271 **
Taxes: $3,192
Highlights
Feature: Fenced Yard
Feature: Library
Feature: Park
Feature: Rec Centre
Land
Cross Street: Professor Day/Northg
Municipality District: Bradford West Gwillimbury
Fronting On: East
Pool: None
Sewer: Sewers
Lot Depth: 95.54 Feet
Lot Frontage: 31.4 Feet
Waterfront: None
Additional Media
- Virtual Tour: https://mls.youriguide.com/50_hudson_crescent_bradford_west_gwillimbury_on
Rooms
Room details for 50 Hudson Crescent, Bradford West Gwillimbury
| Type | Dimensions | Description |
|---|---|---|
| Living Main | 3.40 x 3.77 | Combined W/Dining, Large Window |
| Dining Main | 3.20 x 3.46 | Combined W/Living |
| Kitchen Main | 3.40 x 3.34 | O/Looks Family, Window |
| Br Upper | 3.09 x 4.62 | Double Closet |
| 2nd Br Upper | 3.17 x 2.89 | |
| 3rd Br Lower | 3.14 x 2.81 | |
| Family Lower | 3.02 x 5.08 | W/O To Deck |
| Rec Bsmt | 1.92 x 3.54 | |
| Family Bsmt | 4.10 x 5.36 | |
| Laundry Bsmt | 2.96 x 3.50 |
| XXXXXXXX | XXX XX, XXXX |
XXXX XXX XXXX |
$XXX,XXX |
| XXX XX, XXXX |
XXXXXX XXX XXXX |
$XXX,XXX | |
| XXXXXXXX | XXX XX, XXXX |
XXXX XXX XXXX |
$XXX,XXX |
| XXX XX, XXXX |
XXXXXX XXX XXXX |
$XXX,XXX |
| XXXXXXXX XXXX | XXX XX, XXXX | $507,000 XXX XXXX |
| XXXXXXXX XXXXXX | XXX XX, XXXX | $529,900 XXX XXXX |
| XXXXXXXX XXXX | XXX XX, XXXX | $427,500 XXX XXXX |
| XXXXXXXX XXXXXX | XXX XX, XXXX | $419,999 XXX XXXX |

St Jean de Brebeuf Separate School
Elementary: CatholicFred C Cook Public School
Elementary: PublicSt. Teresa of Calcutta Catholic School
Elementary: CatholicChris Hadfield Public School
Elementary: PublicW H Day Elementary School
Elementary: PublicFieldcrest Elementary School
Elementary: PublicBradford Campus
Secondary: PublicHoly Trinity High School
Secondary: CatholicDr John M Denison Secondary School
Secondary: PublicBradford District High School
Secondary: PublicSir William Mulock Secondary School
Secondary: PublicHuron Heights Secondary School
Secondary: Public- 1 bath
- 3 bed
39 Drury Street, Bradford West Gwillimbury, Ontario • L3Z 1W9 • Bradford



