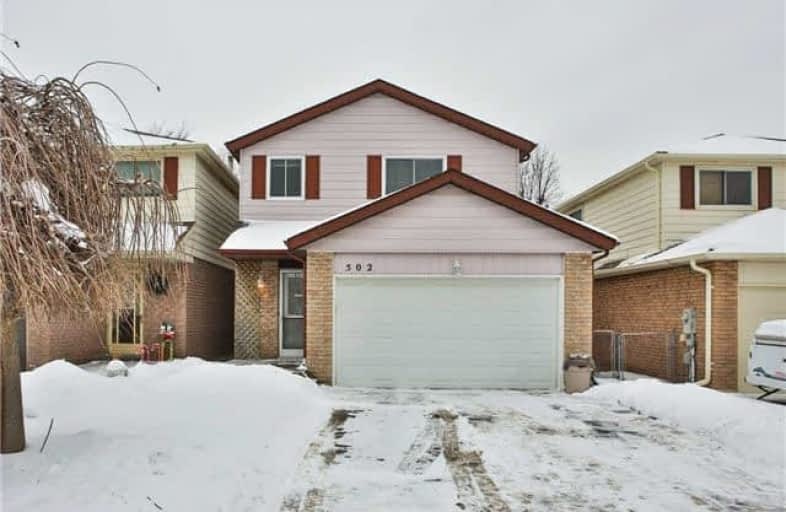Sold on Jan 22, 2018
Note: Property is not currently for sale or for rent.

-
Type: Link
-
Style: 2-Storey
-
Lot Size: 30 x 110 Feet
-
Age: No Data
-
Taxes: $3,430 per year
-
Days on Site: 12 Days
-
Added: Sep 07, 2019 (1 week on market)
-
Updated:
-
Last Checked: 3 months ago
-
MLS®#: N4018191
-
Listed By: Century 21 heritage group ltd., brokerage
Attention First Time Buyers. Lovely 3 Bedroom Home With Partially Finished Basement. Charming Eat-In Kitchen W/Pot Drawers,B/I Mircowave & Backsplash. Living Room Features Walkout To Deck And Fully Fenced Yard - Perfect For Entertaining. Master Bedroom With 4Pc Ensuite. Access To Garage From Foyer. Updates Include New Doors, Windows, New Vanity In Main Bathroom, Basement Insulation And More. Close To Hwy 400, Go Station, School, Rec Centre And Shopping.
Extras
Fridge,Stove,Micro Hood Fan,B/I Dw,Washer & Dryer,All Elfs,Cvac & Related Equip., Cac Reverse Osmosis Sys,Air Cleaner & Humidifier, Water Softener. Hwt(R) Excl. Shed,Master Br And Dining Room Light Fixture And Drapes. All Appliances As Is.
Property Details
Facts for 502 Britannia Avenue, Bradford West Gwillimbury
Status
Days on Market: 12
Last Status: Sold
Sold Date: Jan 22, 2018
Closed Date: Mar 29, 2018
Expiry Date: Apr 10, 2018
Sold Price: $549,000
Unavailable Date: Jan 22, 2018
Input Date: Jan 10, 2018
Property
Status: Sale
Property Type: Link
Style: 2-Storey
Area: Bradford West Gwillimbury
Community: Bradford
Availability Date: 30-90 Days/Tba
Inside
Bedrooms: 3
Bathrooms: 2
Kitchens: 1
Rooms: 6
Den/Family Room: No
Air Conditioning: Central Air
Fireplace: No
Laundry Level: Lower
Central Vacuum: Y
Washrooms: 2
Utilities
Electricity: Yes
Gas: Yes
Cable: Available
Telephone: Available
Building
Basement: Full
Basement 2: Part Fin
Heat Type: Forced Air
Heat Source: Gas
Exterior: Alum Siding
Exterior: Brick
Water Supply: Municipal
Special Designation: Unknown
Other Structures: Garden Shed
Parking
Driveway: Pvt Double
Garage Spaces: 2
Garage Type: Attached
Covered Parking Spaces: 4
Total Parking Spaces: 5
Fees
Tax Year: 2017
Tax Legal Description: Pt Lot 13 Plan 51M209 Pt 2 51R12988
Taxes: $3,430
Highlights
Feature: Fenced Yard
Feature: Park
Feature: Public Transit
Feature: School
Land
Cross Street: 8th Line/Barrie St.
Municipality District: Bradford West Gwillimbury
Fronting On: South
Pool: None
Sewer: Sewers
Lot Depth: 110 Feet
Lot Frontage: 30 Feet
Zoning: Residential
Additional Media
- Virtual Tour: http://spotlight.century21.ca/bradford-real-estate/502-britannia-avenue/unbranded/
Rooms
Room details for 502 Britannia Avenue, Bradford West Gwillimbury
| Type | Dimensions | Description |
|---|---|---|
| Living Main | 5.01 x 3.42 | Laminate, W/O To Deck, Combined W/Dining |
| Dining Main | 3.31 x 3.37 | Laminate, Window, Combined W/Living |
| Kitchen Main | 4.59 x 2.69 | Ceramic Floor, Eat-In Kitchen, Backsplash |
| Master 2nd | 3.83 x 4.82 | Laminate, 4 Pc Ensuite, Double Closet |
| 2nd Br 2nd | 2.74 x 4.29 | Laminate, Closet, Window |
| 3rd Br 2nd | 4.39 x 3.58 | Laminate, Closet, Window |
| Rec Bsmt | - | Laminate, Pot Lights, Window |
| XXXXXXXX | XXX XX, XXXX |
XXXX XXX XXXX |
$XXX,XXX |
| XXX XX, XXXX |
XXXXXX XXX XXXX |
$XXX,XXX | |
| XXXXXXXX | XXX XX, XXXX |
XXXXXXXX XXX XXXX |
|
| XXX XX, XXXX |
XXXXXX XXX XXXX |
$XXX,XXX | |
| XXXXXXXX | XXX XX, XXXX |
XXXXXXXX XXX XXXX |
|
| XXX XX, XXXX |
XXXXXX XXX XXXX |
$XXX,XXX |
| XXXXXXXX XXXX | XXX XX, XXXX | $549,000 XXX XXXX |
| XXXXXXXX XXXXXX | XXX XX, XXXX | $549,999 XXX XXXX |
| XXXXXXXX XXXXXXXX | XXX XX, XXXX | XXX XXXX |
| XXXXXXXX XXXXXX | XXX XX, XXXX | $559,900 XXX XXXX |
| XXXXXXXX XXXXXXXX | XXX XX, XXXX | XXX XXXX |
| XXXXXXXX XXXXXX | XXX XX, XXXX | $599,900 XXX XXXX |

St Jean de Brebeuf Separate School
Elementary: CatholicFred C Cook Public School
Elementary: PublicSt. Teresa of Calcutta Catholic School
Elementary: CatholicSt. Marie of the Incarnation Separate School
Elementary: CatholicChris Hadfield Public School
Elementary: PublicFieldcrest Elementary School
Elementary: PublicBradford Campus
Secondary: PublicHoly Trinity High School
Secondary: CatholicDr John M Denison Secondary School
Secondary: PublicBradford District High School
Secondary: PublicSir William Mulock Secondary School
Secondary: PublicHuron Heights Secondary School
Secondary: Public- 1 bath
- 3 bed
39 Drury Street, Bradford West Gwillimbury, Ontario • L3Z 1W9 • Bradford



