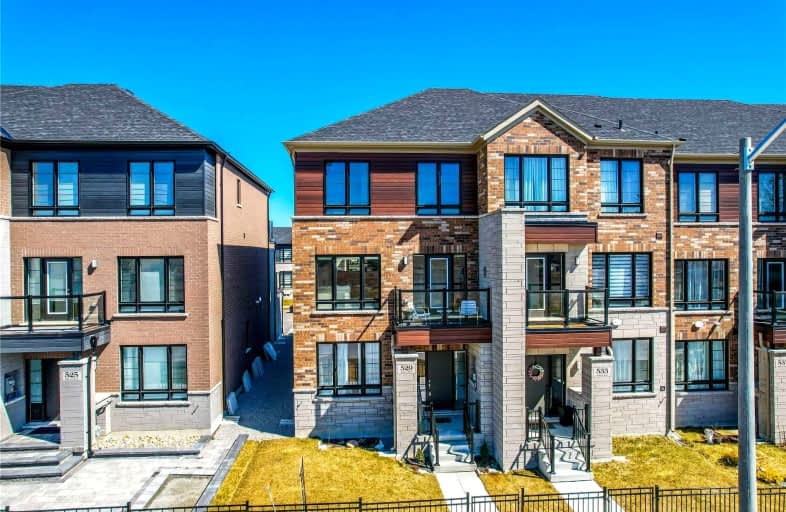Removed on Aug 15, 2024
Note: Property is not currently for sale or for rent.

-
Type: Att/Row/Twnhouse
-
Style: 3-Storey
-
Size: 2000 sqft
-
Lot Size: 24.93 x 98.47 Feet
-
Age: 0-5 years
-
Taxes: $5,150 per year
-
Days on Site: 14 Days
-
Added: Aug 15, 2024 (2 weeks on market)
-
Updated:
-
Last Checked: 2 months ago
-
MLS®#: N9236712
-
Listed By: Right at home realty
Welcome to your new home! This beautifully three-story freehold townhouse offers an abundance of natural light, creating a warm and inviting atmosphere throughout. Featuring high ceilings and large windows, every room is bathed in sunlight. 4 Bedrooms, 3.5 Bathrooms, thoughtfully designed with spacious rooms and plenty of storage. Modern kitchen with high-end stainless steel appliances, granite countertops, and a large island - a dream of any woman! Open-concept layout with elegant finishes, perfect for entertaining and everyday living. Lavish master bedroom featuring a walk-in closet, en-suite bathroom, and a private balcony. ***Three Balconies*** Enjoy outdoor living with two more balconies, two on the main living floor and another accessible from the master bedrooms. Versatile bonus room on the ground floor, ideal for a home office, gym, or guest suite. Don't miss the opportunity to make this bright and spacious townhouse your new home. Schedule a viewing today!
Extras
ELF, Window Coverings, Garage Remote, Nest Smart Thermostat, Furnace, 3 Security Cameras, Hardtop Grill Gazebo
Property Details
Facts for 529 Simcoe Road, Bradford West Gwillimbury
Status
Days on Market: 14
Last Status: Terminated
Sold Date: Jun 08, 2025
Closed Date: Nov 30, -0001
Expiry Date: Oct 30, 2024
Unavailable Date: Aug 15, 2024
Input Date: Aug 01, 2024
Prior LSC: Listing with no contract changes
Property
Status: Sale
Property Type: Att/Row/Twnhouse
Style: 3-Storey
Size (sq ft): 2000
Age: 0-5
Area: Bradford West Gwillimbury
Community: Bradford
Availability Date: 20 days minimu
Inside
Bedrooms: 4
Bathrooms: 4
Kitchens: 1
Rooms: 11
Den/Family Room: No
Air Conditioning: Central Air
Fireplace: No
Washrooms: 4
Utilities
Electricity: Yes
Gas: Yes
Building
Basement: None
Heat Type: Forced Air
Heat Source: Gas
Exterior: Brick
Exterior: Stone
Water Supply: Municipal
Special Designation: Unknown
Parking
Driveway: Pvt Double
Garage Spaces: 2
Garage Type: Built-In
Covered Parking Spaces: 4
Total Parking Spaces: 6
Fees
Tax Year: 2024
Tax Legal Description: PART BLOCK 15, PLAN 51M1178, DESIGNATED AS PART 6, PLAN 51R42772
Taxes: $5,150
Highlights
Feature: Park
Feature: Public Transit
Feature: School
Feature: School Bus Route
Land
Cross Street: Simcoe Rd & Line 6
Municipality District: Bradford West Gwillimbury
Fronting On: East
Parcel Number: 580111046
Pool: None
Sewer: Sewers
Lot Depth: 98.47 Feet
Lot Frontage: 24.93 Feet
Rooms
Room details for 529 Simcoe Road, Bradford West Gwillimbury
| Type | Dimensions | Description |
|---|---|---|
| Prim Bdrm 3rd | 3.96 x 4.47 | 4 Pc Ensuite, W/I Closet, W/O To Balcony |
| 2nd Br 3rd | 2.89 x 3.04 | Broadloom, Double Closet, Large Closet |
| 3rd Br 3rd | 2.84 x 3.20 | Broadloom, Closet, Large Window |
| Kitchen 2nd | 2.74 x 4.47 | Stainless Steel Appl, Double Sink, Tile Floor |
| Breakfast 2nd | 3.09 x 4.49 | W/O To Balcony, Tile Floor, W/O To Balcony |
| Living 2nd | 3.35 x 6.50 | Hardwood Floor, Large Window, Combined W/Den |
| Study 2nd | 2.33 x 2.70 | W/O To Balcony, Hardwood Floor, 2 Pc Bath |
| 4th Br Ground | 3.05 x 4.20 | Large Window, Broadloom, Double Closet |
| Laundry Ground | 1.75 x 2.36 | |
| Furnace Ground | 1.95 x 3.35 |
| XXXXXXXX | XXX XX, XXXX |
XXXXXXX XXX XXXX |
|
| XXX XX, XXXX |
XXXXXX XXX XXXX |
$X,XXX,XXX | |
| XXXXXXXX | XXX XX, XXXX |
XXXX XXX XXXX |
$X,XXX,XXX |
| XXX XX, XXXX |
XXXXXX XXX XXXX |
$X,XXX,XXX |
| XXXXXXXX XXXXXXX | XXX XX, XXXX | XXX XXXX |
| XXXXXXXX XXXXXX | XXX XX, XXXX | $1,069,000 XXX XXXX |
| XXXXXXXX XXXX | XXX XX, XXXX | $1,041,000 XXX XXXX |
| XXXXXXXX XXXXXX | XXX XX, XXXX | $1,050,000 XXX XXXX |

St Charles School
Elementary: CatholicSt Jean de Brebeuf Separate School
Elementary: CatholicChris Hadfield Public School
Elementary: PublicW H Day Elementary School
Elementary: PublicSt Angela Merici Catholic Elementary School
Elementary: CatholicFieldcrest Elementary School
Elementary: PublicBradford Campus
Secondary: PublicHoly Trinity High School
Secondary: CatholicDr John M Denison Secondary School
Secondary: PublicBradford District High School
Secondary: PublicSir William Mulock Secondary School
Secondary: PublicHuron Heights Secondary School
Secondary: Public