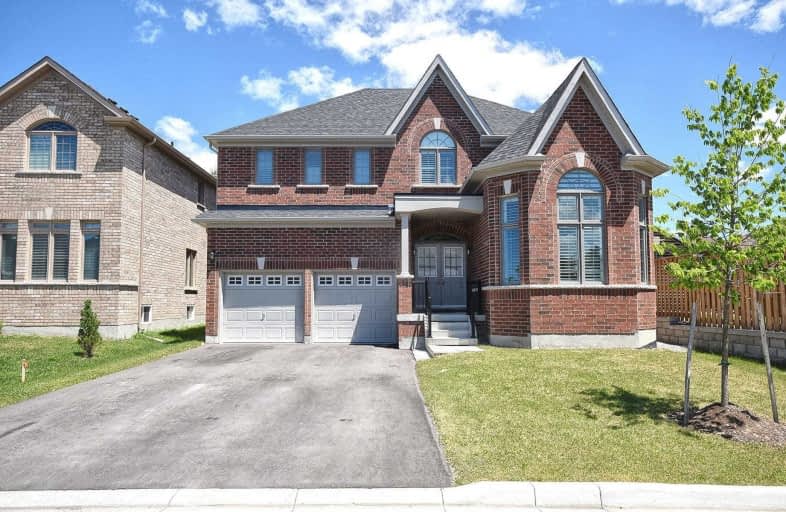Sold on Jul 23, 2020
Note: Property is not currently for sale or for rent.

-
Type: Detached
-
Style: 2-Storey
-
Size: 2500 sqft
-
Lot Size: 49.05 x 111.71 Feet
-
Age: No Data
-
Taxes: $5,868 per year
-
Days on Site: 38 Days
-
Added: Jun 15, 2020 (1 month on market)
-
Updated:
-
Last Checked: 2 months ago
-
MLS®#: N4793858
-
Listed By: Re/max realtron realty inc., brokerage
Stunning 5 Bdrm House Located In One Of Bradford's Most Sought Neighbourhoods! Living Rm Wrapped By Beautiful Bay Windows. Plenty Of Natural Light!!Open Concept With 9" Ceiling! Family Rm W/ Gas Fireplace. Large Eat-In Kitchen With Upgraded Backsplash, Cabinets & Granite Counter. Oak Staircase W/Iron Pickets. Laundry On Main. Master Bdrm W/Walk-In Closet & 6Pc Ensuite!Close To All Amenities. Mins Walk To Parks, Shopping Centres, Schools, Rec Centre, Library!!
Extras
Stainless Steel Fridge/Stove And Built-In Dishwasher. Front-Loading Washer & Dryer. All Elfs. Calfornia Shutters.
Property Details
Facts for 57 Wilson Drive, Bradford West Gwillimbury
Status
Days on Market: 38
Last Status: Sold
Sold Date: Jul 23, 2020
Closed Date: Aug 26, 2020
Expiry Date: Aug 15, 2020
Sold Price: $930,000
Unavailable Date: Jul 23, 2020
Input Date: Jun 15, 2020
Property
Status: Sale
Property Type: Detached
Style: 2-Storey
Size (sq ft): 2500
Area: Bradford West Gwillimbury
Community: Bradford
Availability Date: Tba
Inside
Bedrooms: 5
Bathrooms: 4
Kitchens: 1
Rooms: 10
Den/Family Room: No
Air Conditioning: Central Air
Fireplace: Yes
Laundry Level: Main
Washrooms: 4
Building
Basement: Unfinished
Heat Type: Forced Air
Heat Source: Gas
Exterior: Brick
Elevator: N
Water Supply: Municipal
Special Designation: Unknown
Parking
Driveway: Available
Garage Spaces: 2
Garage Type: Built-In
Covered Parking Spaces: 4
Total Parking Spaces: 6
Fees
Tax Year: 2019
Tax Legal Description: Lot 17, Plan 51M1074 Subject To An Easement For En
Taxes: $5,868
Highlights
Feature: Library
Feature: Park
Feature: Public Transit
Feature: Rec Centre
Feature: School
Land
Cross Street: Holland St. W/Melbou
Municipality District: Bradford West Gwillimbury
Fronting On: West
Parcel Number: 580132789
Pool: None
Sewer: Sewers
Lot Depth: 111.71 Feet
Lot Frontage: 49.05 Feet
Additional Media
- Virtual Tour: https://advirtours.view.property/1621332
Rooms
Room details for 57 Wilson Drive, Bradford West Gwillimbury
| Type | Dimensions | Description |
|---|---|---|
| Living Main | 11.97 x 12.99 | Hardwood Floor, Combined W/Dining, Bay Window |
| Dining Main | 11.58 x 14.79 | Hardwood Floor, Combined W/Living |
| Kitchen Main | 10.99 x 11.97 | Ceramic Floor, Granite Counter, Backsplash |
| Breakfast Main | 10.99 x 11.97 | Ceramic Floor, W/O To Yard |
| Family Main | 15.97 x 15.97 | Hardwood Floor, Fireplace |
| Master 2nd | 15.97 x 15.97 | Broadloom, 6 Pc Ensuite, W/I Closet |
| 2nd Br 2nd | 10.99 x 12.00 | Broadloom, Semi Ensuite, Closet |
| 3rd Br 2nd | 10.00 x 12.99 | Broadloom, Semi Ensuite, Closet |
| 4th Br 2nd | 10.00 x 10.79 | Broadloom, Semi Ensuite, Closet |
| 5th Br 2nd | 10.59 x 11.97 | Broadloom, Semi Ensuite, Closet |
| XXXXXXXX | XXX XX, XXXX |
XXXX XXX XXXX |
$XXX,XXX |
| XXX XX, XXXX |
XXXXXX XXX XXXX |
$XXX,XXX | |
| XXXXXXXX | XXX XX, XXXX |
XXXXXX XXX XXXX |
$X,XXX |
| XXX XX, XXXX |
XXXXXX XXX XXXX |
$X,XXX |
| XXXXXXXX XXXX | XXX XX, XXXX | $930,000 XXX XXXX |
| XXXXXXXX XXXXXX | XXX XX, XXXX | $939,990 XXX XXXX |
| XXXXXXXX XXXXXX | XXX XX, XXXX | $2,100 XXX XXXX |
| XXXXXXXX XXXXXX | XXX XX, XXXX | $2,100 XXX XXXX |

St Charles School
Elementary: CatholicSt Jean de Brebeuf Separate School
Elementary: CatholicSt. Teresa of Calcutta Catholic School
Elementary: CatholicW H Day Elementary School
Elementary: PublicSt Angela Merici Catholic Elementary School
Elementary: CatholicFieldcrest Elementary School
Elementary: PublicBradford Campus
Secondary: PublicHoly Trinity High School
Secondary: CatholicDr John M Denison Secondary School
Secondary: PublicBradford District High School
Secondary: PublicSir William Mulock Secondary School
Secondary: PublicHuron Heights Secondary School
Secondary: Public- 2 bath
- 5 bed
- 1100 sqft
233 Colborne Street, Bradford West Gwillimbury, Ontario • L3Z 2R8 • Bradford
- 3 bath
- 5 bed
14 Neilly Terrace, Bradford West Gwillimbury, Ontario • L3Z 4L1 • Bradford




