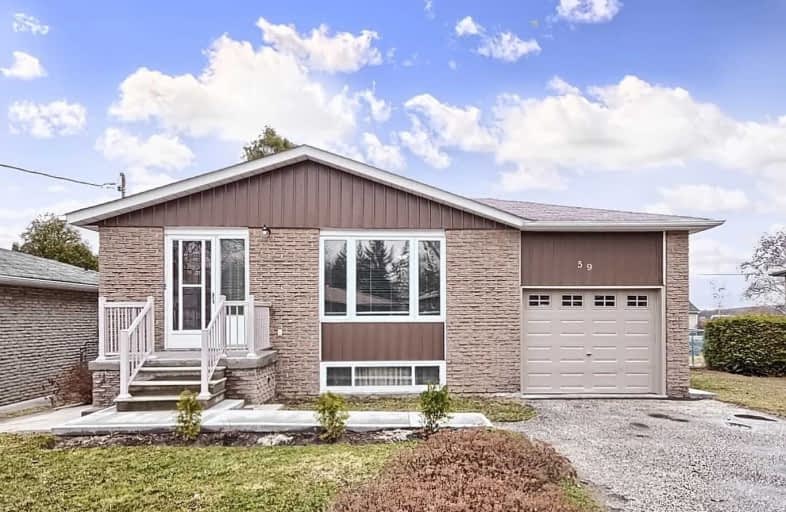Sold on Apr 26, 2019
Note: Property is not currently for sale or for rent.

-
Type: Detached
-
Style: Bungalow
-
Lot Size: 43.95 x 142.46 Feet
-
Age: No Data
-
Taxes: $3,640 per year
-
Days on Site: 9 Days
-
Added: Sep 07, 2019 (1 week on market)
-
Updated:
-
Last Checked: 3 months ago
-
MLS®#: N4419940
-
Listed By: Royal lepage rcr realty, brokerage
Welcome Home...Fabulous Location On Quiet Street, Private Large Back Yard For Entertaining, 3 Bedroom, 2 Bath Brick Bungalow On 43X142 Ft Lot. Updated Front Exterior Concrete Walk, Railing, Garage Door(S) And New Weeping Tile. Separate Entrance To Updated Finished Basement Spacious Rec Room, **2 Rooms, Playroom, New Laminate, Wet Bar, Drywall, Baseboards And Interior Doors. Perfect For Young Family Or Investor! No More Renting...Move In Today!
Extras
Features Incl: All Electrical Light Fixtures Incl Ceiling Fans, Window Coverings, Fridge, 2 Stoves, Dishwasher, Washer And Dryer. Forced Air Furnace, Air Conditioner, Central Vac & Attachments. Hwt (R)
Property Details
Facts for 59 Townsend Avenue, Bradford West Gwillimbury
Status
Days on Market: 9
Last Status: Sold
Sold Date: Apr 26, 2019
Closed Date: Jul 03, 2019
Expiry Date: Jul 17, 2019
Sold Price: $555,000
Unavailable Date: Apr 26, 2019
Input Date: Apr 17, 2019
Property
Status: Sale
Property Type: Detached
Style: Bungalow
Area: Bradford West Gwillimbury
Community: Bradford
Availability Date: Immed.
Inside
Bedrooms: 3
Bedrooms Plus: 2
Bathrooms: 2
Kitchens: 1
Rooms: 6
Den/Family Room: No
Air Conditioning: Central Air
Fireplace: No
Laundry Level: Lower
Central Vacuum: Y
Washrooms: 2
Building
Basement: Finished
Basement 2: Sep Entrance
Heat Type: Forced Air
Heat Source: Gas
Exterior: Brick
Water Supply: Municipal
Special Designation: Unknown
Parking
Driveway: Private
Garage Spaces: 1
Garage Type: Attached
Covered Parking Spaces: 4
Total Parking Spaces: 5
Fees
Tax Year: 2018
Tax Legal Description: Lt 19 Pl 1638;S/T Ro414805; Bradford-Wgw
Taxes: $3,640
Highlights
Feature: Library
Feature: Park
Feature: Place Of Worship
Feature: Public Transit
Feature: Rec Centre
Feature: School
Land
Cross Street: Simcoe Rd- Walker -
Municipality District: Bradford West Gwillimbury
Fronting On: East
Parcel Number: 580110166
Pool: None
Sewer: Sewers
Lot Depth: 142.46 Feet
Lot Frontage: 43.95 Feet
Lot Irregularities: Irregular Lot
Rooms
Room details for 59 Townsend Avenue, Bradford West Gwillimbury
| Type | Dimensions | Description |
|---|---|---|
| Living Main | 4.01 x 4.22 | Hardwood Floor, Combined W/Dining, Large Window |
| Dining Main | 2.24 x 3.43 | Hardwood Floor, Combined W/Living |
| Kitchen Main | 2.64 x 5.05 | Linoleum, Eat-In Kitchen, Window |
| Breakfast Main | - | Linoleum, Ceiling Fan, Window |
| Master Main | 3.23 x 4.04 | Hardwood Floor, Ceiling Fan, Large Window |
| 2nd Br Main | 3.00 x 3.43 | Hardwood Floor, Ceiling Fan, Window |
| 3rd Br Main | 2.59 x 3.23 | Hardwood Floor, Closet, Window |
| Rec Bsmt | 3.23 x 6.30 | Laminate, Above Grade Window, Open Concept |
| Other Bsmt | 2.82 x 3.20 | Tile Floor, Wet Bar, Combined W/Rec |
| 4th Br Bsmt | 3.28 x 4.34 | Laminate, Window |
| 5th Br Bsmt | 2.18 x 3.28 | Laminate, Window |
| Play Bsmt | 2.64 x 3.23 | Tile Floor, Open Concept |
| XXXXXXXX | XXX XX, XXXX |
XXXX XXX XXXX |
$XXX,XXX |
| XXX XX, XXXX |
XXXXXX XXX XXXX |
$XXX,XXX | |
| XXXXXXXX | XXX XX, XXXX |
XXXX XXX XXXX |
$XXX,XXX |
| XXX XX, XXXX |
XXXXXX XXX XXXX |
$XXX,XXX |
| XXXXXXXX XXXX | XXX XX, XXXX | $555,000 XXX XXXX |
| XXXXXXXX XXXXXX | XXX XX, XXXX | $554,000 XXX XXXX |
| XXXXXXXX XXXX | XXX XX, XXXX | $450,000 XXX XXXX |
| XXXXXXXX XXXXXX | XXX XX, XXXX | $450,000 XXX XXXX |

St Charles School
Elementary: CatholicSt Jean de Brebeuf Separate School
Elementary: CatholicFred C Cook Public School
Elementary: PublicSt. Marie of the Incarnation Separate School
Elementary: CatholicChris Hadfield Public School
Elementary: PublicW H Day Elementary School
Elementary: PublicBradford Campus
Secondary: PublicHoly Trinity High School
Secondary: CatholicDr John M Denison Secondary School
Secondary: PublicBradford District High School
Secondary: PublicSir William Mulock Secondary School
Secondary: PublicHuron Heights Secondary School
Secondary: Public- 1 bath
- 3 bed
39 Drury Street, Bradford West Gwillimbury, Ontario • L3Z 1W9 • Bradford
- — bath
- — bed
- — sqft
405 Maplegrove Avenue, Bradford West Gwillimbury, Ontario • L3Z 1V8 • Bradford




