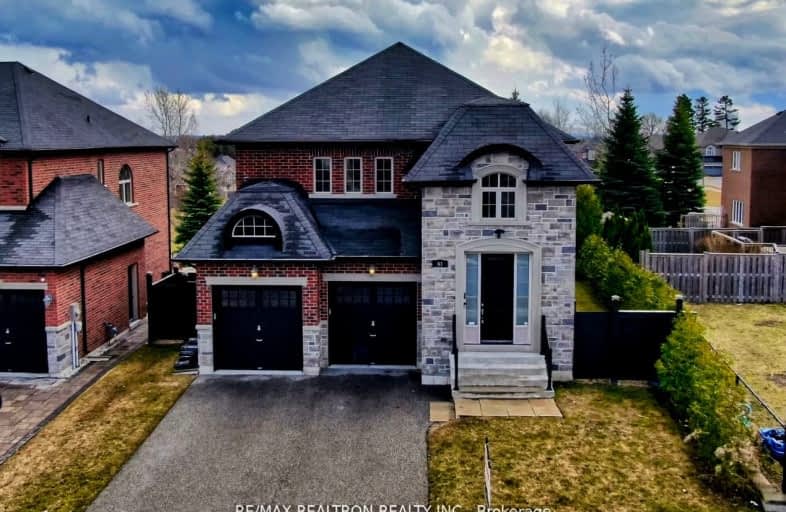Car-Dependent
- Most errands require a car.
Minimal Transit
- Almost all errands require a car.
Somewhat Bikeable
- Almost all errands require a car.

St Jean de Brebeuf Separate School
Elementary: CatholicFred C Cook Public School
Elementary: PublicSt. Teresa of Calcutta Catholic School
Elementary: CatholicSt. Marie of the Incarnation Separate School
Elementary: CatholicChris Hadfield Public School
Elementary: PublicFieldcrest Elementary School
Elementary: PublicBradford Campus
Secondary: PublicOur Lady of the Lake Catholic College High School
Secondary: CatholicHoly Trinity High School
Secondary: CatholicDr John M Denison Secondary School
Secondary: PublicBradford District High School
Secondary: PublicSir William Mulock Secondary School
Secondary: Public-
Perfect Szn
100 Dissette Street, Bradford, ON L3Z 3G8 1.66km -
Village Inn
2 Holland Street E, Bradford, ON L3Z 2A9 1.7km -
Chuck's Roadhouse
450 Holland Street W, Bradford, ON L3Z 2A4 1.91km
-
Jojo's Crepe Cafe
23 Holland Street W, Bradford, ON L3Z 2B4 1.65km -
Dutch Treats
15 Holland Street E, Bradford, ON L3Z 2B3 1.69km -
Starbucks
117 Holland Street E, Bradford West Gwillimbury, ON L3Z 1.86km
-
LA Fitness
18367 Yonge Street, East Gwillimbury, ON L9N 0A2 9.21km -
Fit4Less
18120 Yonge St, Newmarket, ON L3Y 4V8 9.65km -
GoodLife Fitness
20 Davis Drive, Newmarket, ON L3Y 2M7 11.26km
-
Shopper's Drug Mart
Holland Drive, Bradford West Gwillimbury, ON L3Z 1.71km -
Zehrs
500 Holland Street W, Bradford West Gwillimbury, ON L3Z 0A2 2.04km -
Vitapath
18265 yonge Street, Unit 1, East Gwillimbury, ON L9N 0A2 9.48km
-
Reginos Pizza
305 Barrie St, Bradford West Gwillimbury, ON L3Z 0.66km -
Wimpys Diner
305 Barrie Street, Bradford West Gwillimbury, ON L3Z 1M1 0.75km -
Pupusas Salvadorian
Bradford West Gwillimbury, ON L3Z 1A4 1.34km
-
Upper Canada Mall
17600 Yonge Street, Newmarket, ON L3Y 4Z1 10.88km -
TSC Bradford
164-190 Holland Street W, Bradford, ON L3Z 2A9 1.71km -
Canadian Tire
430 Holland Street W, Bradford, ON L3Z 0G1 1.96km
-
Sobeys
40 Melbourne Drive, Bradford, ON L3Z 3B8 1.98km -
Food Basics
565 Langford Blvd, Bradford West Gwillimbury, ON L3Z 0A2 2.38km -
Zehrs
500 Holland Street W, Bradford West Gwillimbury, ON L3Z 0A2 2.04km
-
The Beer Store
1100 Davis Drive, Newmarket, ON L3Y 8W8 13.45km -
Lcbo
15830 Bayview Avenue, Aurora, ON L4G 7Y3 15.76km -
LCBO
94 First Commerce Drive, Aurora, ON L4G 0H5 17.98km
-
Petro-Canada / Neighbors Cafe
577 Holland Street W, Bradford West Gwillimbury, ON L3Z 2A4 3.09km -
Costco Gas Bar
71-101 Green Lane West, East Gwillimbury, ON L9N 0C4 9.3km -
Petro Canada
18215 Yonge Street, Newmarket, ON L3Y 4V8 9.52km
-
Stardust
893 Mount Albert Road, East Gwillimbury, ON L0G 1V0 9.57km -
Silver City - Main Concession
18195 Yonge Street, East Gwillimbury, ON L9N 0H9 9.75km -
SilverCity Newmarket Cinemas & XSCAPE
18195 Yonge Street, East Gwillimbury, ON L9N 0H9 9.75km
-
Newmarket Public Library
438 Park Aveniue, Newmarket, ON L3Y 1W1 12.45km -
Aurora Public Library
15145 Yonge Street, Aurora, ON L4G 1M1 16.9km -
Innisfil Public Library
967 Innisfil Beach Road, Innisfil, ON L9S 1V3 20.93km
-
Southlake Regional Health Centre
596 Davis Drive, Newmarket, ON L3Y 2P9 12.4km -
VCA Canada 404 Veterinary Emergency and Referral Hospital
510 Harry Walker Parkway S, Newmarket, ON L3Y 0B3 14.97km -
Mackenzie Health
10 Trench Street, Richmond Hill, ON L4C 4Z3 30.3km
-
East Gwillimbury Community Centre Playground
East Gwillimbury ON 7.31km -
Harvest Hills Park
Woodspring Ave (Harvest Hills), East Gwillimbury ON 9.31km -
Valleyview Park
175 Walter English Dr (at Petal Av), East Gwillimbury ON 9.56km
-
BMO Bank of Montreal
40 Melbourne Dr, Bradford ON L3Z 3B8 1.98km -
Scotiabank
Holland St W (at Summerlyn Tr), Bradford West Gwillimbury ON L3Z 0A2 2.31km -
RBC Royal Bank
17770 Yonge St, Newmarket ON L3Y 8P4 10.52km
- 5 bath
- 4 bed
159 Chelsea Crescent, Bradford West Gwillimbury, Ontario • L3Z 0J8 • Bradford
- 4 bath
- 4 bed
- 2000 sqft
215 Armstrong Crescent West, Bradford West Gwillimbury, Ontario • L3Z 0L4 • Bradford
- 4 bath
- 5 bed
- 3500 sqft
27 Scarlet Way, Bradford West Gwillimbury, Ontario • L3Z 0T4 • Bradford
- 4 bath
- 4 bed
146 Metcalfe Drive, Bradford West Gwillimbury, Ontario • L3Z 3J2 • Bradford
- 4 bath
- 5 bed
- 3500 sqft
14 Citrine Drive, Bradford West Gwillimbury, Ontario • L3Z 0T5 • Bradford
- 3 bath
- 4 bed
67 Chelsea Crescent, Bradford West Gwillimbury, Ontario • L3Z 0J7 • Bradford
- 4 bath
- 4 bed
198 Downy Emerald Drive, Bradford West Gwillimbury, Ontario • L3Z 1A0 • Bradford
- 4 bath
- 4 bed
250 Blue Dasher Boulevard, Bradford West Gwillimbury, Ontario • L3Z 4J1 • Bradford
- 5 bath
- 4 bed
- 3000 sqft
15 Tyndall Drive, Bradford West Gwillimbury, Ontario • L3Z 4G6 • Bradford
- 3 bath
- 4 bed
- 2000 sqft
81 Corwin Drive, Bradford West Gwillimbury, Ontario • L3Z 0E7 • Bradford














