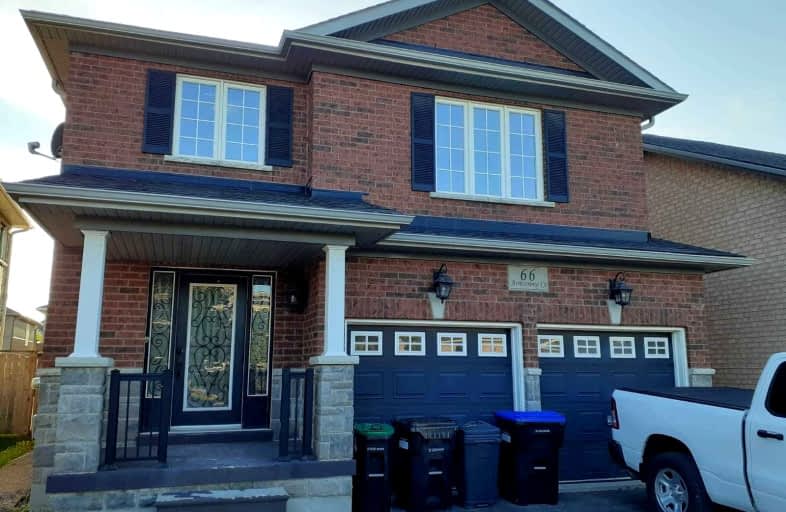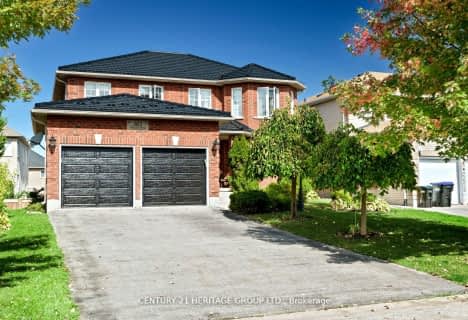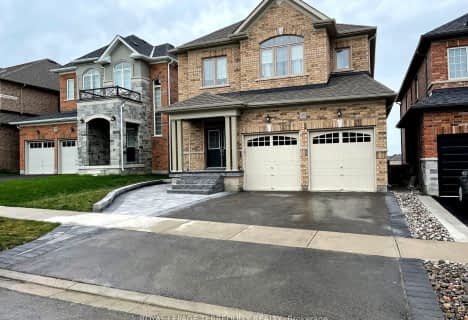
St Jean de Brebeuf Separate School
Elementary: CatholicSt. Teresa of Calcutta Catholic School
Elementary: CatholicChris Hadfield Public School
Elementary: PublicW H Day Elementary School
Elementary: PublicSt Angela Merici Catholic Elementary School
Elementary: CatholicFieldcrest Elementary School
Elementary: PublicBradford Campus
Secondary: PublicHoly Trinity High School
Secondary: CatholicDr John M Denison Secondary School
Secondary: PublicBradford District High School
Secondary: PublicSir William Mulock Secondary School
Secondary: PublicHuron Heights Secondary School
Secondary: Public- 3 bath
- 4 bed
Bsmt-109 Milby Crescent, Bradford West Gwillimbury, Ontario • L3Z 0X8 • Bradford
- 4 bath
- 4 bed
146 Ferragine Crescent, Bradford West Gwillimbury, Ontario • L3Z 4K1 • Bradford
- 4 bath
- 4 bed
- 2500 sqft
35 Tay Boulevard, Bradford West Gwillimbury, Ontario • L3Z 0W5 • Bradford
- 4 bath
- 4 bed
238 Blue Dasher Boulevard, Bradford West Gwillimbury, Ontario • L3Z 4J1 • Bradford
- 4 bath
- 4 bed
- 2500 sqft
111 Scarlet Way, Bradford West Gwillimbury, Ontario • L3Z 0T4 • Bradford











