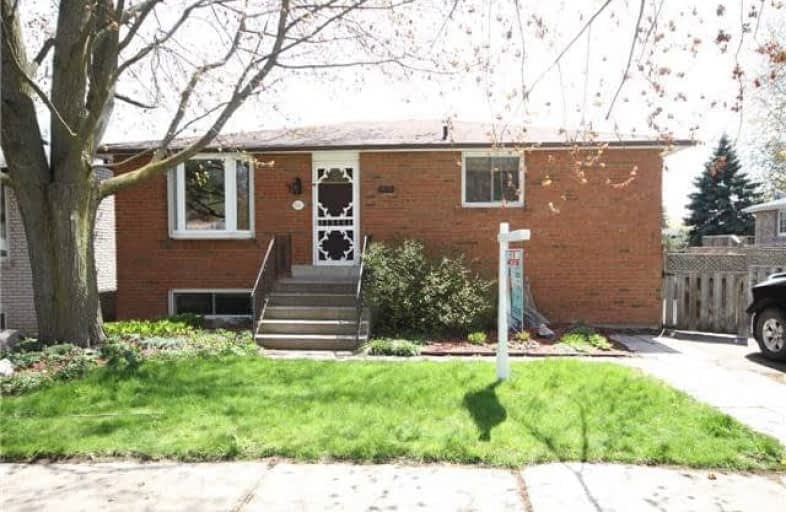Sold on Jun 19, 2017
Note: Property is not currently for sale or for rent.

-
Type: Detached
-
Style: Bungalow
-
Size: 700 sqft
-
Lot Size: 48.8 x 60 Feet
-
Age: 31-50 years
-
Taxes: $2,915 per year
-
Days on Site: 39 Days
-
Added: Sep 07, 2019 (1 month on market)
-
Updated:
-
Last Checked: 3 months ago
-
MLS®#: N3798534
-
Listed By: Sutton group future realty inc., brokerage
Adorable Best Priced Detached Home In Bradford Approx 1000 Sq. Ft. Main Level Today Newly Painted, Renovated Basement With 3 Pc. Bath, Fireplace & Laminate Floors, Large Above Grade Windows. Excellent In Law Set Up, Eat In Kitchen Newer Counters, Bright Living Room, 3 Bedrooms Upstairs, Steps To Bus Route And Walk To School. Side Yard Mostly Deck Small Garden At Rear Of House, Double Wide Driveway. Perfect If You Dont Wish To Cut Grass.
Extras
Include: Existing 5 Appliances All Work But As Is, Furnace & Central Air 2011, Updated Panel 2008, Hwt Rental.
Property Details
Facts for 66 Martin Street, Bradford West Gwillimbury
Status
Days on Market: 39
Last Status: Sold
Sold Date: Jun 19, 2017
Closed Date: Jul 14, 2017
Expiry Date: Aug 11, 2017
Sold Price: $473,500
Unavailable Date: Jun 19, 2017
Input Date: May 11, 2017
Property
Status: Sale
Property Type: Detached
Style: Bungalow
Size (sq ft): 700
Age: 31-50
Area: Bradford West Gwillimbury
Community: Bradford
Availability Date: 30 Days Tba
Inside
Bedrooms: 3
Bathrooms: 2
Kitchens: 1
Rooms: 5
Den/Family Room: No
Air Conditioning: Central Air
Fireplace: No
Laundry Level: Lower
Washrooms: 2
Building
Basement: Part Fin
Basement 2: Sep Entrance
Heat Type: Forced Air
Heat Source: Gas
Exterior: Brick
Water Supply: Municipal
Special Designation: Unknown
Other Structures: Garden Shed
Parking
Driveway: Pvt Double
Garage Type: None
Covered Parking Spaces: 2
Total Parking Spaces: 3
Fees
Tax Year: 2016
Tax Legal Description: Pl M5, W Pt. L15, Rp51R7917, Pt. 1 Bradford West G
Taxes: $2,915
Highlights
Feature: Fenced Yard
Feature: Hospital
Feature: Public Transit
Feature: Rec Centre
Feature: School
Feature: Treed
Land
Cross Street: Simcoe/Zima
Municipality District: Bradford West Gwillimbury
Fronting On: South
Pool: None
Sewer: Sewers
Lot Depth: 60 Feet
Lot Frontage: 48.8 Feet
Lot Irregularities: As Per Geo Warehouse
Rooms
Room details for 66 Martin Street, Bradford West Gwillimbury
| Type | Dimensions | Description |
|---|---|---|
| Living Main | 3.96 x 4.66 | Laminate, Bay Window, West View |
| Kitchen Main | 3.05 x 4.45 | Laminate, Eat-In Kitchen, B/I Dishwasher |
| Master Main | 3.35 x 3.50 | Broadloom, B/I Closet |
| 2nd Br Main | 2.60 x 4.05 | Broadloom, B/I Closet |
| 3rd Br Main | 2.44 x 3.96 | Broadloom, B/I Closet |
| Family Lower | 3.96 x 7.62 | Laminate, Fireplace, Above Grade Window |
| Laundry Lower | 3.05 x 3.96 | Tile Floor, 3 Pc Bath, Above Grade Window |
| Workshop Lower | 3.96 x 4.27 | Above Grade Window |
| XXXXXXXX | XXX XX, XXXX |
XXXX XXX XXXX |
$XXX,XXX |
| XXX XX, XXXX |
XXXXXX XXX XXXX |
$XXX,XXX | |
| XXXXXXXX | XXX XX, XXXX |
XXXX XXX XXXX |
$XXX,XXX |
| XXX XX, XXXX |
XXXXXX XXX XXXX |
$XXX,XXX |
| XXXXXXXX XXXX | XXX XX, XXXX | $473,500 XXX XXXX |
| XXXXXXXX XXXXXX | XXX XX, XXXX | $499,900 XXX XXXX |
| XXXXXXXX XXXX | XXX XX, XXXX | $400,000 XXX XXXX |
| XXXXXXXX XXXXXX | XXX XX, XXXX | $399,900 XXX XXXX |

St Charles School
Elementary: CatholicSt Jean de Brebeuf Separate School
Elementary: CatholicFred C Cook Public School
Elementary: PublicSt. Marie of the Incarnation Separate School
Elementary: CatholicChris Hadfield Public School
Elementary: PublicW H Day Elementary School
Elementary: PublicBradford Campus
Secondary: PublicHoly Trinity High School
Secondary: CatholicDr John M Denison Secondary School
Secondary: PublicBradford District High School
Secondary: PublicSir William Mulock Secondary School
Secondary: PublicHuron Heights Secondary School
Secondary: Public

