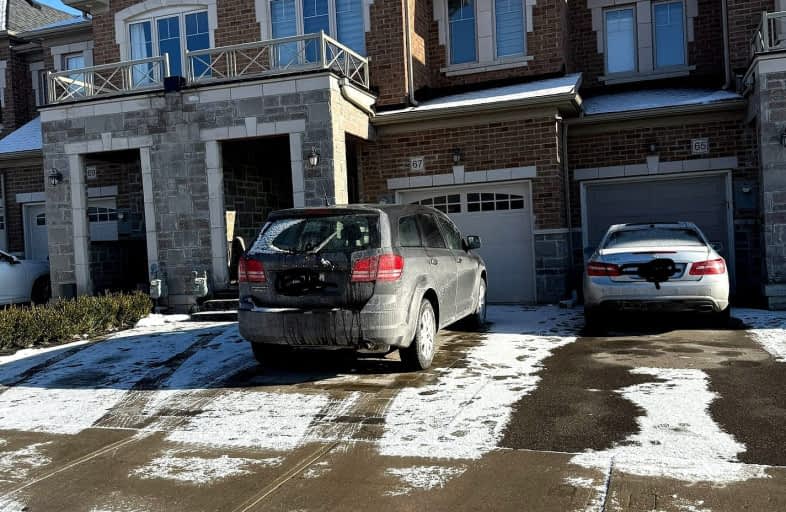Car-Dependent
- Almost all errands require a car.
No Nearby Transit
- Almost all errands require a car.
Somewhat Bikeable
- Almost all errands require a car.

St Charles School
Elementary: CatholicSt Jean de Brebeuf Separate School
Elementary: CatholicChris Hadfield Public School
Elementary: PublicW H Day Elementary School
Elementary: PublicSt Angela Merici Catholic Elementary School
Elementary: CatholicFieldcrest Elementary School
Elementary: PublicBradford Campus
Secondary: PublicHoly Trinity High School
Secondary: CatholicDr John M Denison Secondary School
Secondary: PublicBradford District High School
Secondary: PublicSir William Mulock Secondary School
Secondary: PublicHuron Heights Secondary School
Secondary: Public-
Bradford Barkpark
Bradford ON 0.8km -
Deadmans Hill
Bradford ON 1.01km -
Environmental Park
325 Woodspring Ave, Newmarket ON 7.78km
-
TD Bank Financial Group
463 Holland St W, Bradford ON L3Z 0C1 1.81km -
TD Bank Financial Group
18154 Yonge St, East Gwillimbury ON L9N 0J3 7.73km -
President's Choice Financial ATM
17600 Yonge St, Newmarket ON L3Y 4Z1 8.49km
- 1 bath
- 0 bed
Bsmt-51 Drury Street East, Bradford West Gwillimbury, Ontario • L3Z 1W9 • Bradford



