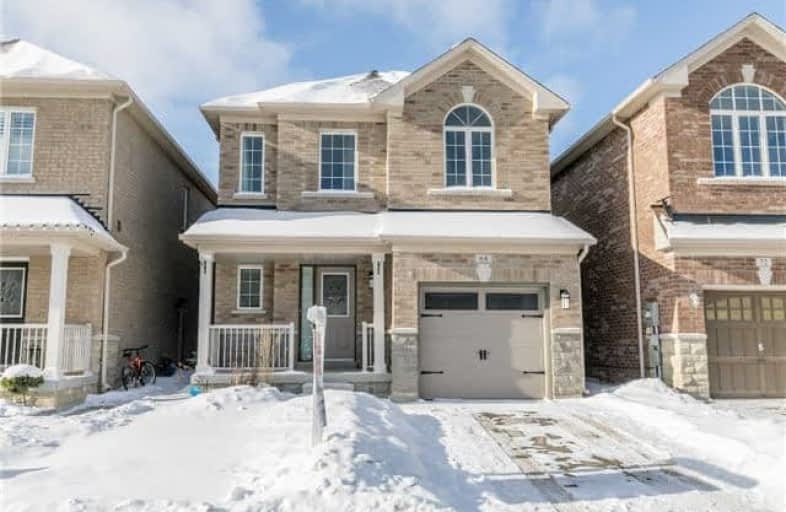Leased on Feb 04, 2018
Note: Property is not currently for sale or for rent.

-
Type: Detached
-
Style: 2-Storey
-
Lease Term: 1 Year
-
Possession: Tba
-
All Inclusive: N
-
Lot Size: 0 x 0
-
Age: No Data
-
Days on Site: 62 Days
-
Added: Sep 07, 2019 (2 months on market)
-
Updated:
-
Last Checked: 3 months ago
-
MLS®#: N4000323
-
Listed By: Re/max realty specialists inc., brokerage
4 Bedroom Detached Home, Bright & Spacious. Large Eat-In Kitchen W/ Quartz Counters, Backsplash, S/S Appl & W/O To Yard, Family Room W/ Gas Fireplace, Formal Dining Room. Spacious Master W/ 4Pc Ensuite & 2 W/I Closets. Hardwood Floors On Main Floor & 9Ft Ceilings. Main Floor Laundry W/ Garage Access. Close To Schools, Parks, Shopping & More!
Extras
Include Existing: Alarm System; Fridge; Stove; Dishwasher; B/I Microwave; Washer & Dryer; Central Vac & Acc; All Light Fixtures; All Window Coverings; Hwt (Rental)
Property Details
Facts for 68 Naylor Drive, Bradford West Gwillimbury
Status
Days on Market: 62
Last Status: Leased
Sold Date: Feb 04, 2018
Closed Date: Feb 15, 2018
Expiry Date: Mar 31, 2018
Sold Price: $1,725
Unavailable Date: Feb 04, 2018
Input Date: Dec 04, 2017
Property
Status: Lease
Property Type: Detached
Style: 2-Storey
Area: Bradford West Gwillimbury
Community: Bradford
Availability Date: Tba
Inside
Bedrooms: 4
Bathrooms: 3
Kitchens: 1
Rooms: 7
Den/Family Room: Yes
Air Conditioning: Central Air
Fireplace: Yes
Laundry: Ensuite
Washrooms: 3
Utilities
Utilities Included: N
Building
Basement: Unfinished
Heat Type: Forced Air
Heat Source: Gas
Exterior: Brick
Private Entrance: Y
Water Supply: Municipal
Special Designation: Unknown
Parking
Driveway: Private
Parking Included: Yes
Garage Spaces: 1
Garage Type: Built-In
Covered Parking Spaces: 1
Total Parking Spaces: 2
Fees
Cable Included: No
Central A/C Included: No
Common Elements Included: Yes
Heating Included: No
Hydro Included: No
Water Included: No
Land
Cross Street: 8th Line & Barrie St
Municipality District: Bradford West Gwillimbury
Fronting On: West
Pool: None
Sewer: Sewers
Payment Frequency: Monthly
Additional Media
- Virtual Tour: http://wylieford.homelistingtours.com/listing2/68-naylor-drive
Rooms
Room details for 68 Naylor Drive, Bradford West Gwillimbury
| Type | Dimensions | Description |
|---|---|---|
| Dining Main | - | Hardwood Floor, Window |
| Kitchen Main | - | Ceramic Floor, Quartz Counter, Stainless Steel Appl |
| Breakfast Main | - | Ceramic Floor, Sliding Doors, W/O To Yard |
| Family Main | - | Hardwood Floor, Gas Fireplace, Window |
| Master 2nd | - | Broadloom, 4 Pc Ensuite, His/Hers Closets |
| 2nd Br 2nd | - | Broadloom, Closet, Window |
| 3rd Br 2nd | - | Broadloom, Closet, Window |
| 4th Br 2nd | - | Broadloom, Closet, Window |
| XXXXXXXX | XXX XX, XXXX |
XXXXXX XXX XXXX |
$X,XXX |
| XXX XX, XXXX |
XXXXXX XXX XXXX |
$X,XXX | |
| XXXXXXXX | XXX XX, XXXX |
XXXX XXX XXXX |
$XXX,XXX |
| XXX XX, XXXX |
XXXXXX XXX XXXX |
$XXX,XXX |
| XXXXXXXX XXXXXX | XXX XX, XXXX | $1,725 XXX XXXX |
| XXXXXXXX XXXXXX | XXX XX, XXXX | $1,750 XXX XXXX |
| XXXXXXXX XXXX | XXX XX, XXXX | $715,000 XXX XXXX |
| XXXXXXXX XXXXXX | XXX XX, XXXX | $724,800 XXX XXXX |

St Jean de Brebeuf Separate School
Elementary: CatholicFred C Cook Public School
Elementary: PublicSt. Teresa of Calcutta Catholic School
Elementary: CatholicSt. Marie of the Incarnation Separate School
Elementary: CatholicChris Hadfield Public School
Elementary: PublicFieldcrest Elementary School
Elementary: PublicBradford Campus
Secondary: PublicOur Lady of the Lake Catholic College High School
Secondary: CatholicHoly Trinity High School
Secondary: CatholicDr John M Denison Secondary School
Secondary: PublicBradford District High School
Secondary: PublicSir William Mulock Secondary School
Secondary: Public

